|
This is the web page I put together for the first house we planned on buying. For a number of reasons given in The Wild Ride, we got out of the contract for this house.
Below are pictures we have taken from web sites and some that Judy took.
|
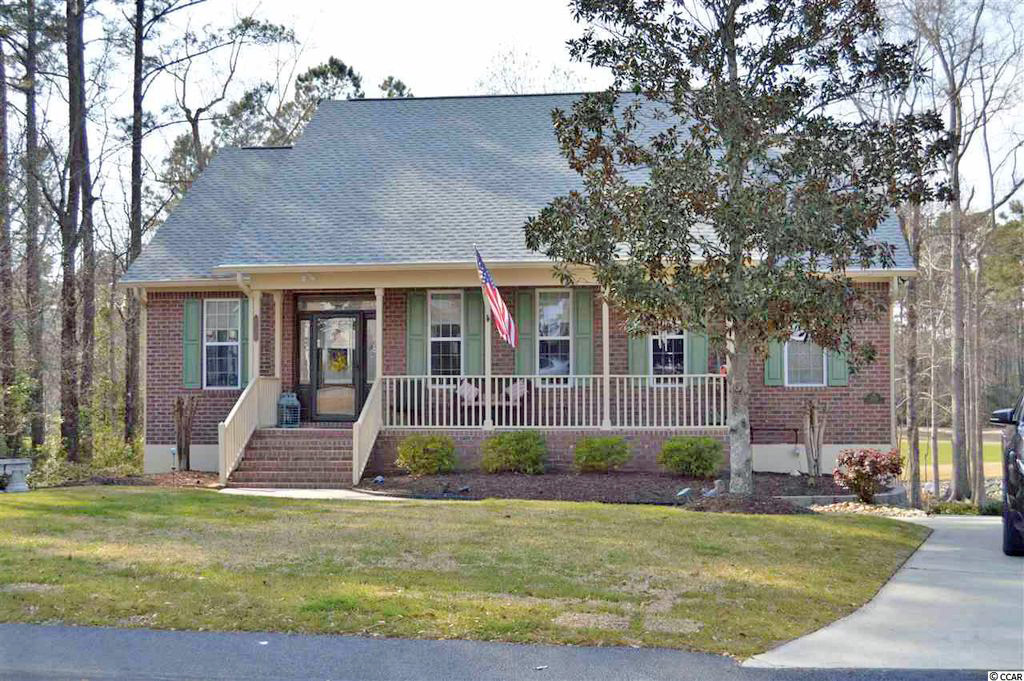
|
|
One of the few things we are not thrilled about this house is the curbside appeal. We plan to paint the shutters a different color and to add some bulk to the
columns (and possibly rails). What we do like, in addition to the covered front porch, is that there is no large (or in our case any) garage door in the front
of the house.
|
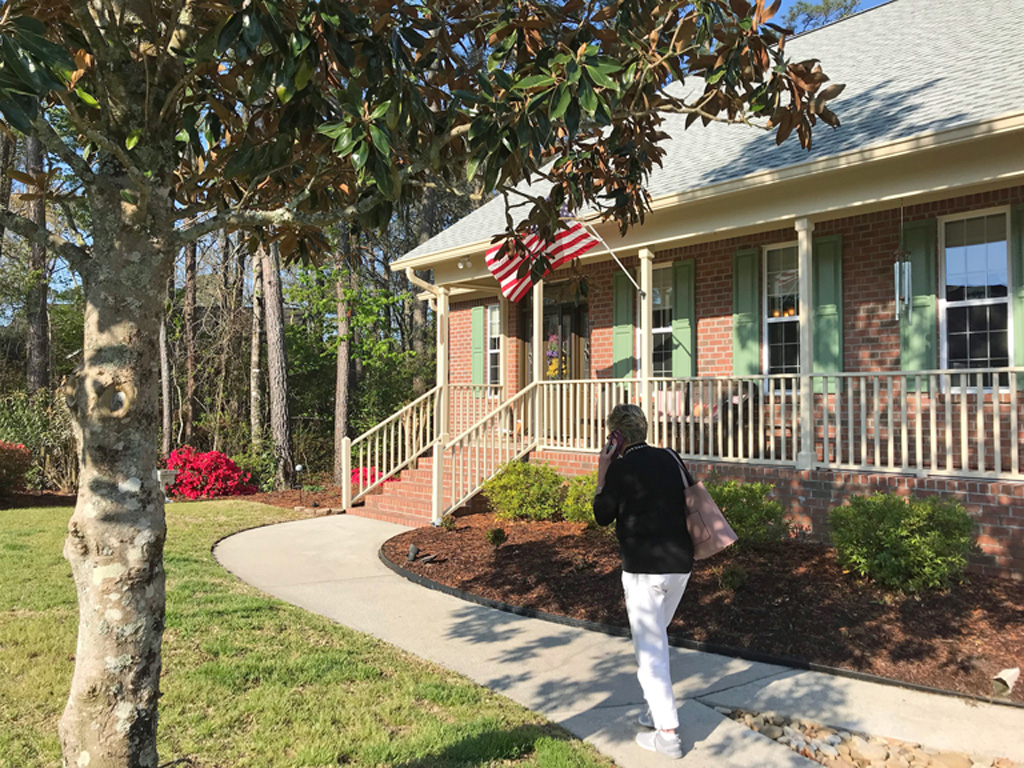
|
|
Judy took this close-up photo of the front while visiting the house with our realtor (shown in photo).
|
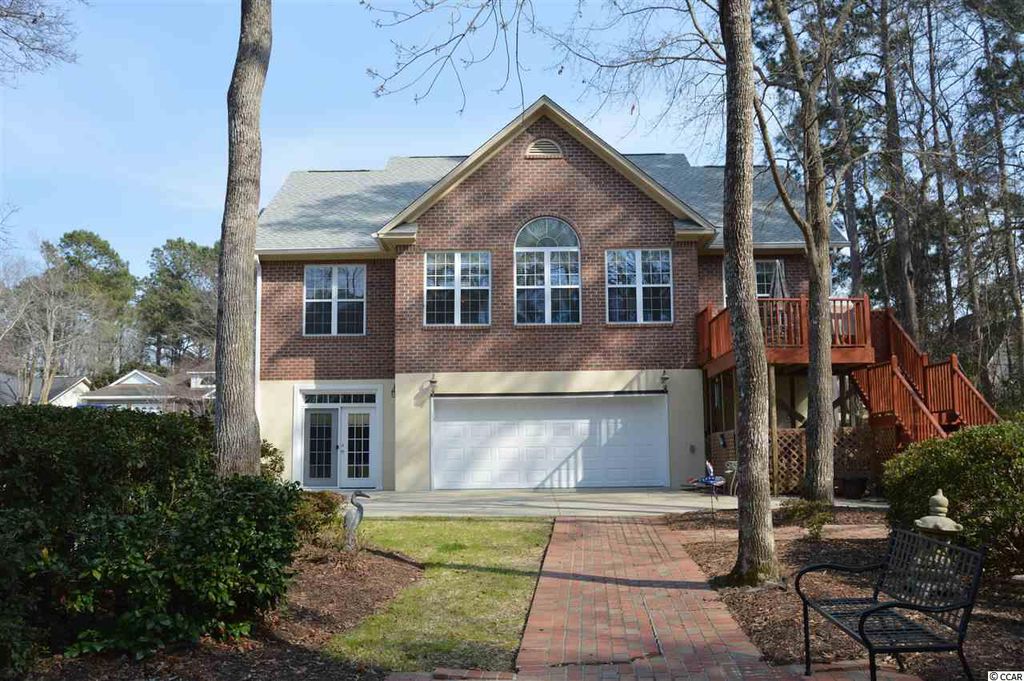
|
|
|
This photo shows the back of the house. On the main floor the 5 windows from left to right are for the master bedroom, eating area, family room (2 windows)
and Buff’s den (behind deck). The deck has two levels with doors from both Buff’s den and the eating area. The area below the deck can be used for storage of outside
equipment. The door to the left of the garage door is a separate entrance for the mother-in-law suite. Behind the photographer is a creek and then the the
golf course. We like the fact that the house is brick, which should be low maintenance.
|
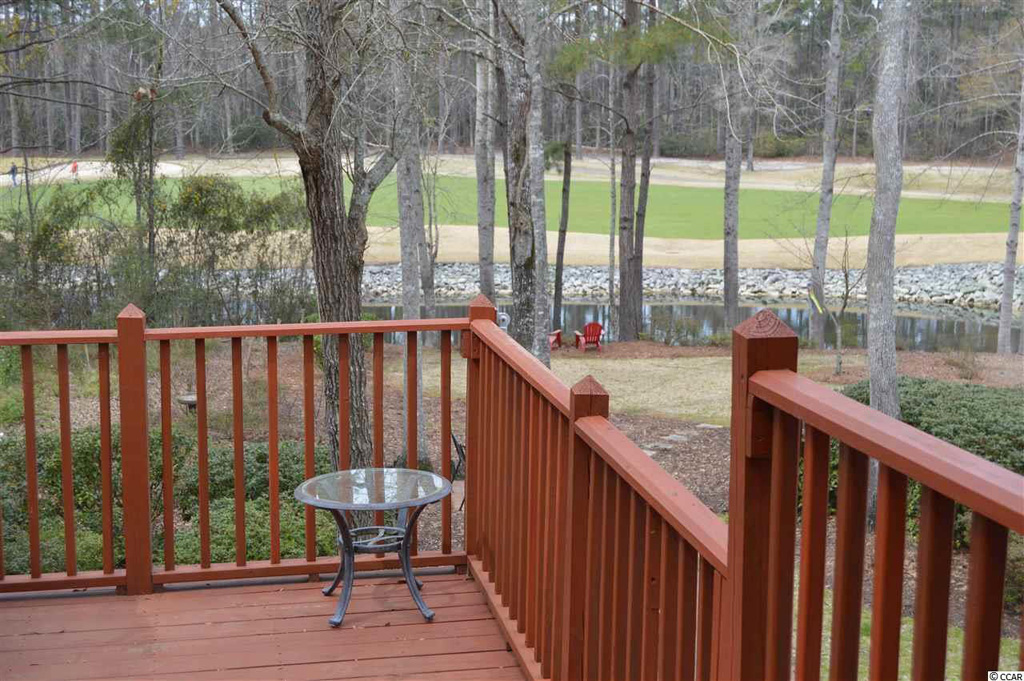
|
|
|
This picture was taken from the top landing of the patio. There are steps which go all the way down from the family room to ground level in the back.
|
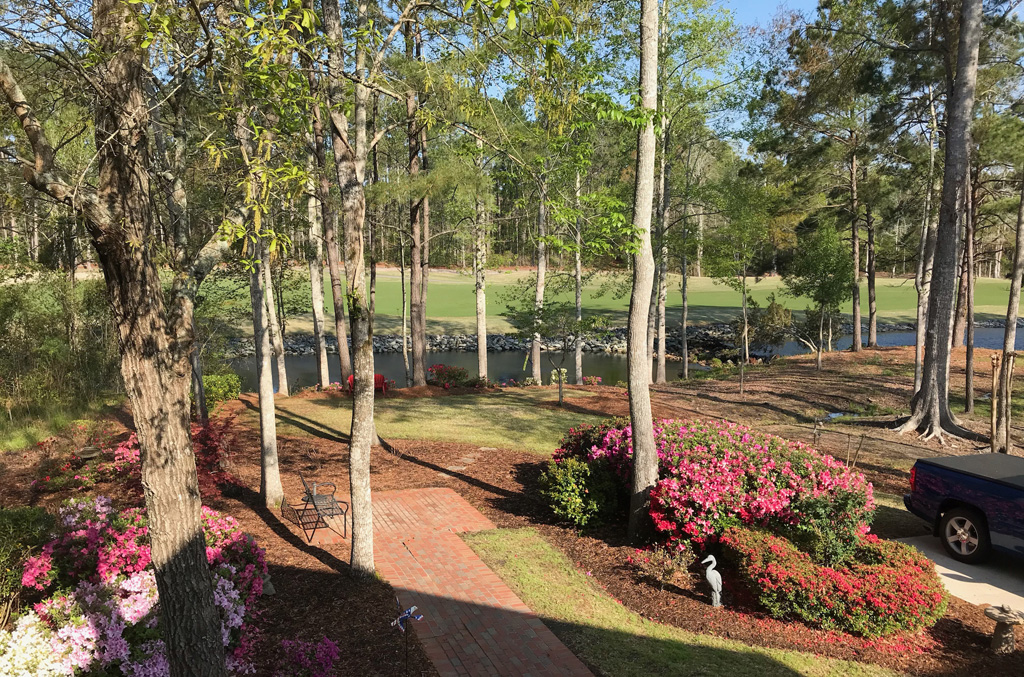
|
|
|
Judy took this photo from the deck which shows our view. A beautiful creek separates our property from the fairway of the
14th hole on the golf course.
|
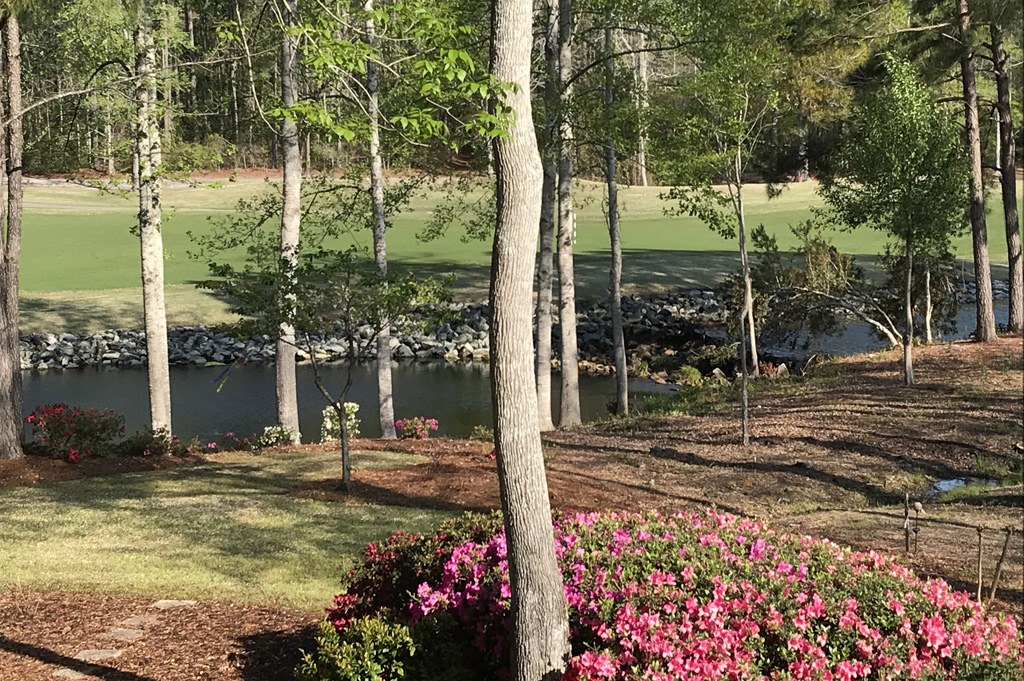
|
|
|
|
|
Judy also took this photo while standing a little closer to the creek. There is a waterfall below which only adds to the ambience.
|
|
|
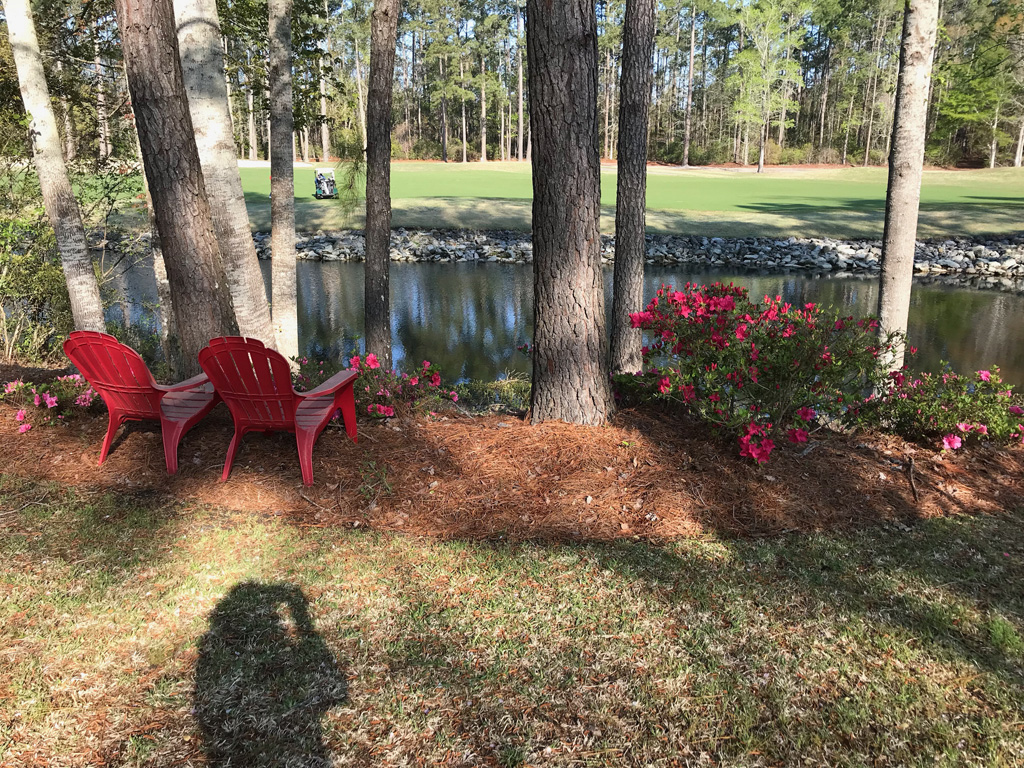
|
|
|
We can sit here in the evening and enjoy the creek and passing golfers.
|
|
|
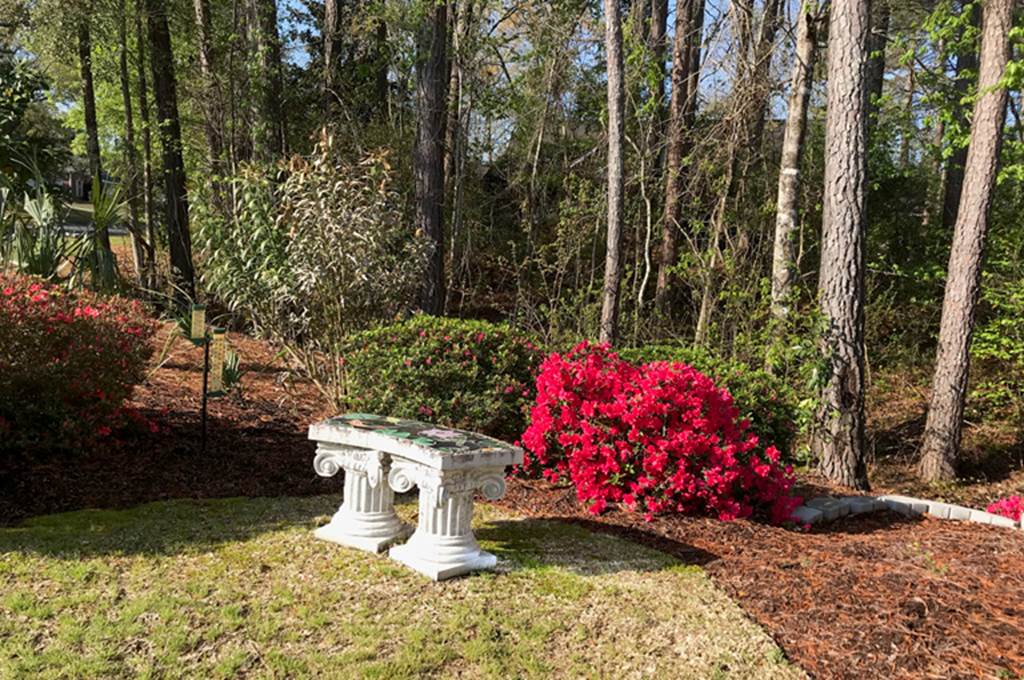
|
|
|
This is another spot in the back yard. There are two underground sprinkler systems for the lawn. The front yard system is connected to the county water, and
the back yard system is connected to a well.
|
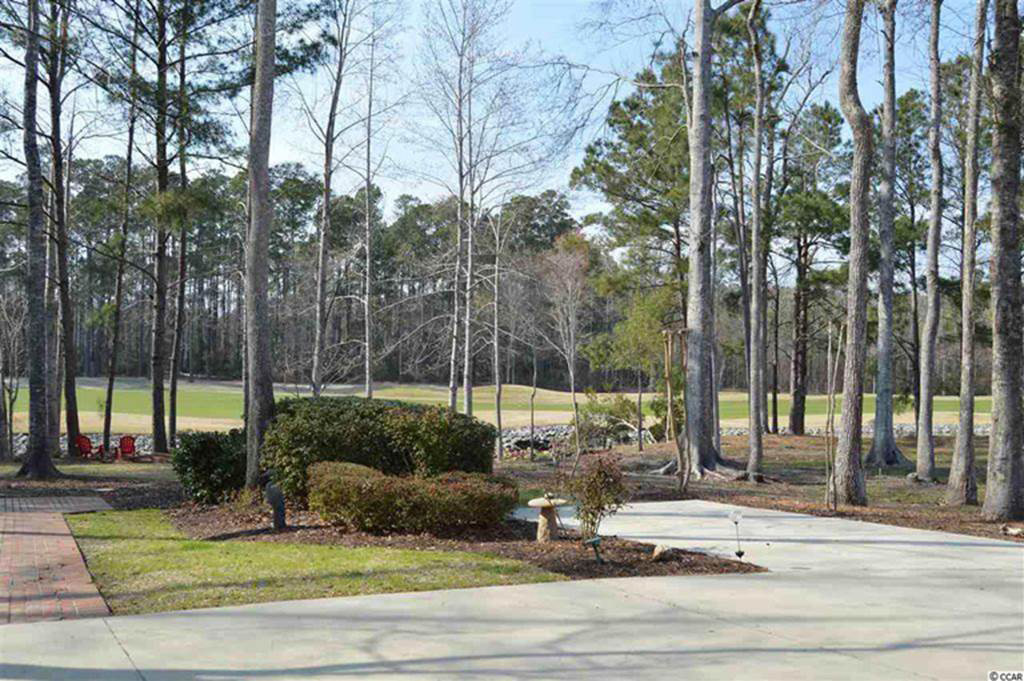
|
|
|
This photo was taken from near the garage. You can see our brick walk (left), driveway and parking pad.
|
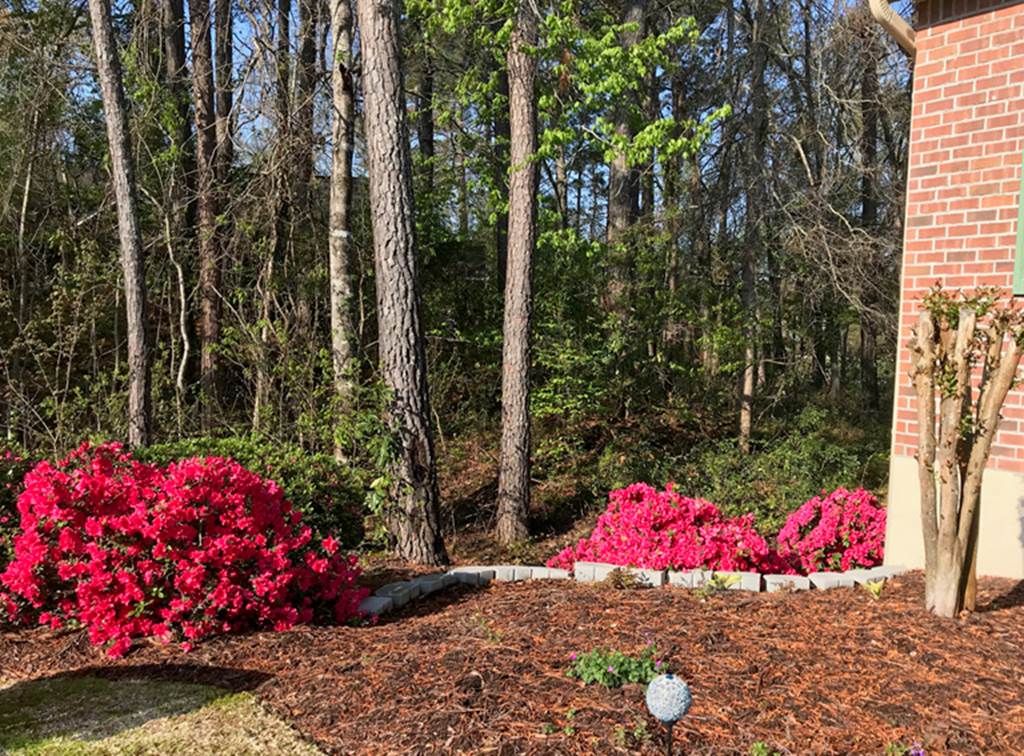
|
|
|
Judy took this photo showing the left front corner of the house. The wooded lot next to ours could have a house on it in the future, but until that happens we
will enjoy the seclusion.
|
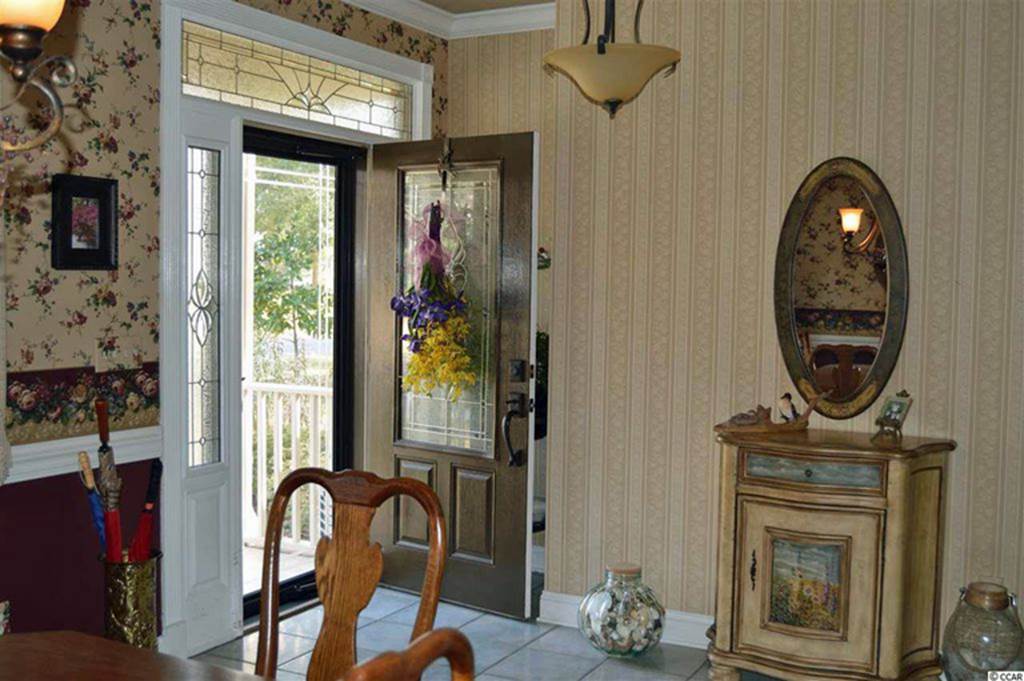
|
|
When you enter the front door, you come into the foyer.
|
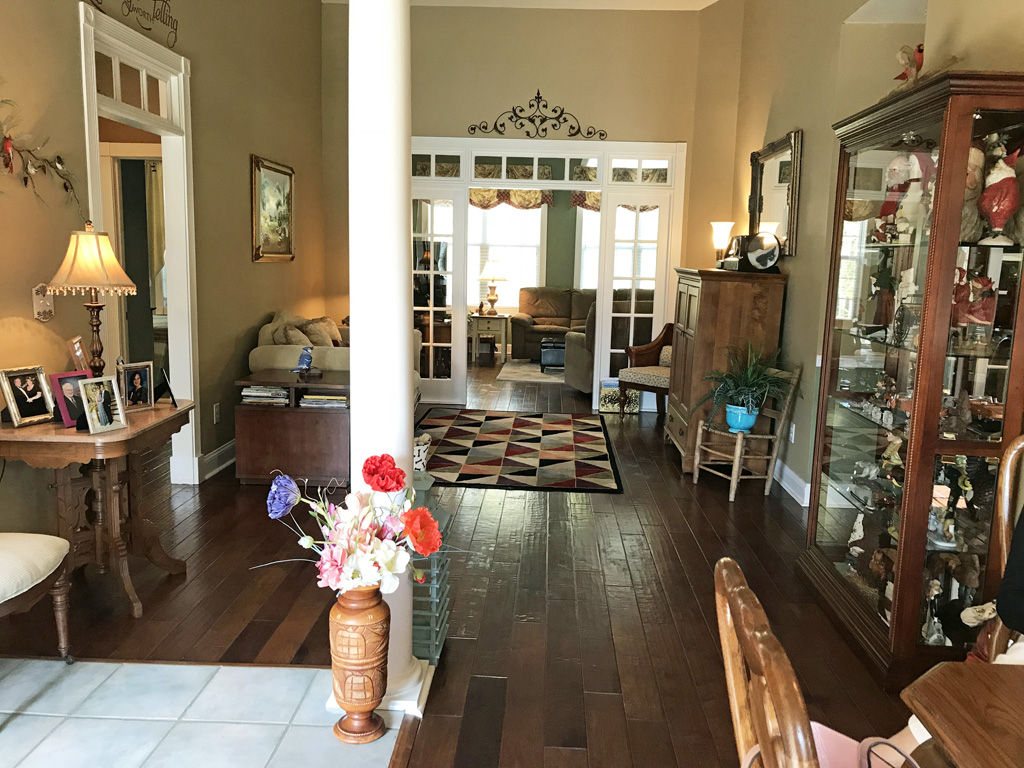
|
|
Judy took this photo which gives a better idea of the layout of this part of the house. The tile floor in the bottom left goes with the foyer, the wood floor is the sitting room which flows into the family room in the back. The opening on the left is a small hall which has a door on the left to Judy's room, a door on the right to Buff's den and the guest bathroom straight ahead. In the lower right you can see the edge of the dining room table.
|
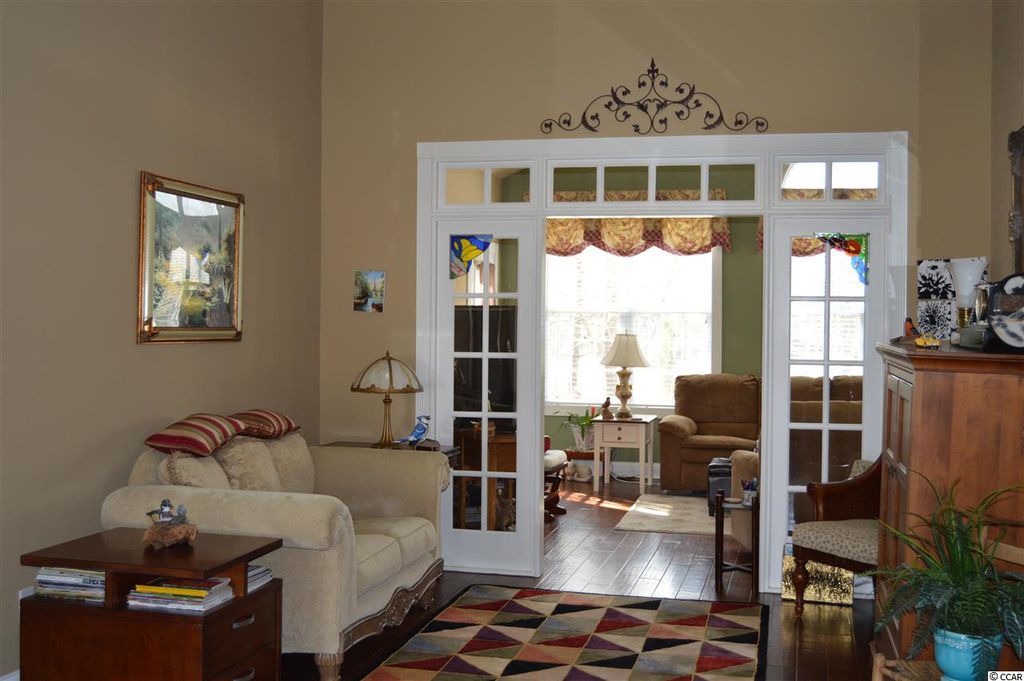
|
|
The foyer leads into the sitting room. The doors in this photo lead into the family room.
|
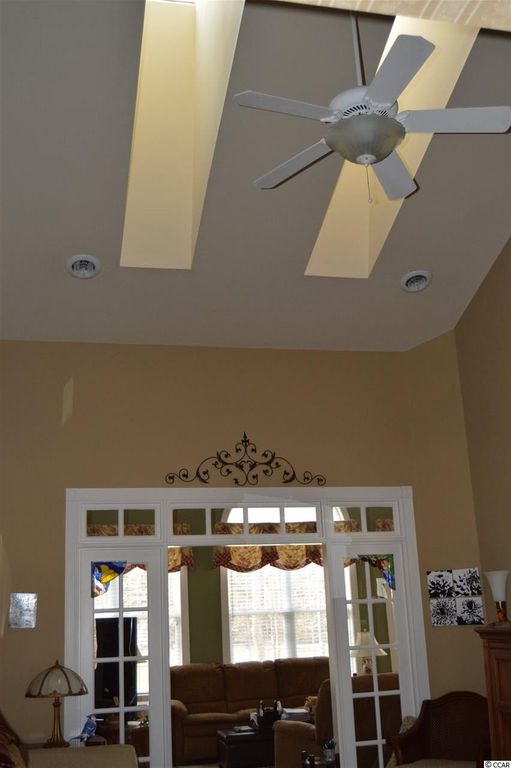
|
|
The sitting room has a vaulted ceiling with recessed lights, a sky light and a fan.
|
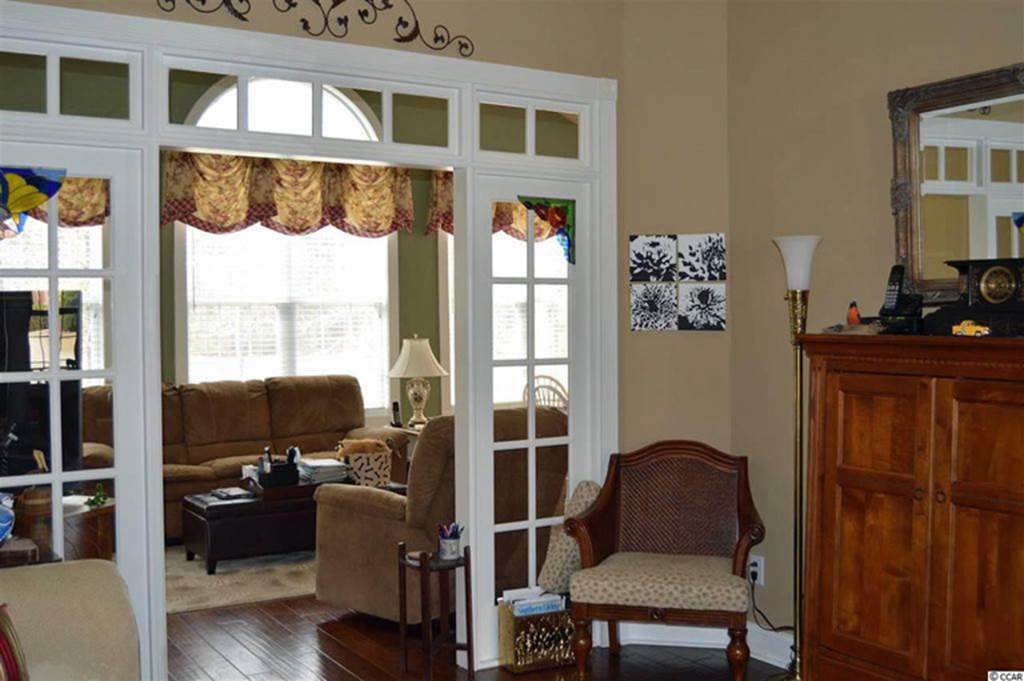
|
|
This photo was taken as you continue through the sitting room into the family room.
|
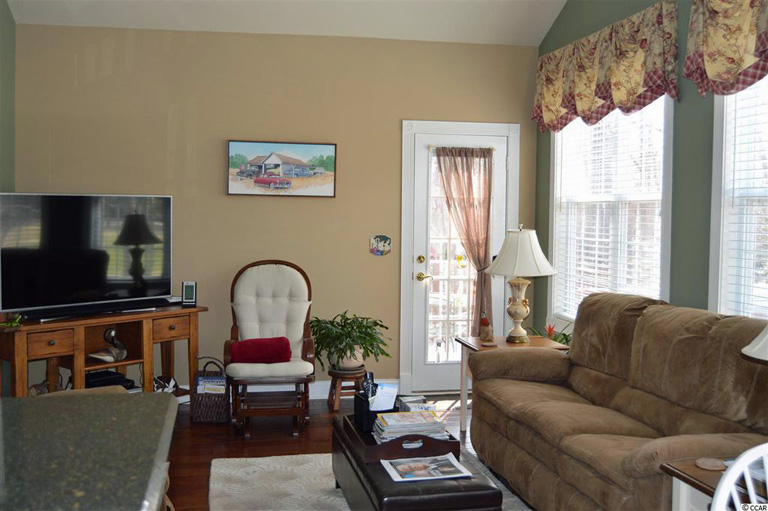
|
|
The family room is open to the eating area where this picture was taken (note chair in bottom right corner). The door in the back open to the outside deck,
and the windows behind the couch face the creek and the golf course.
|
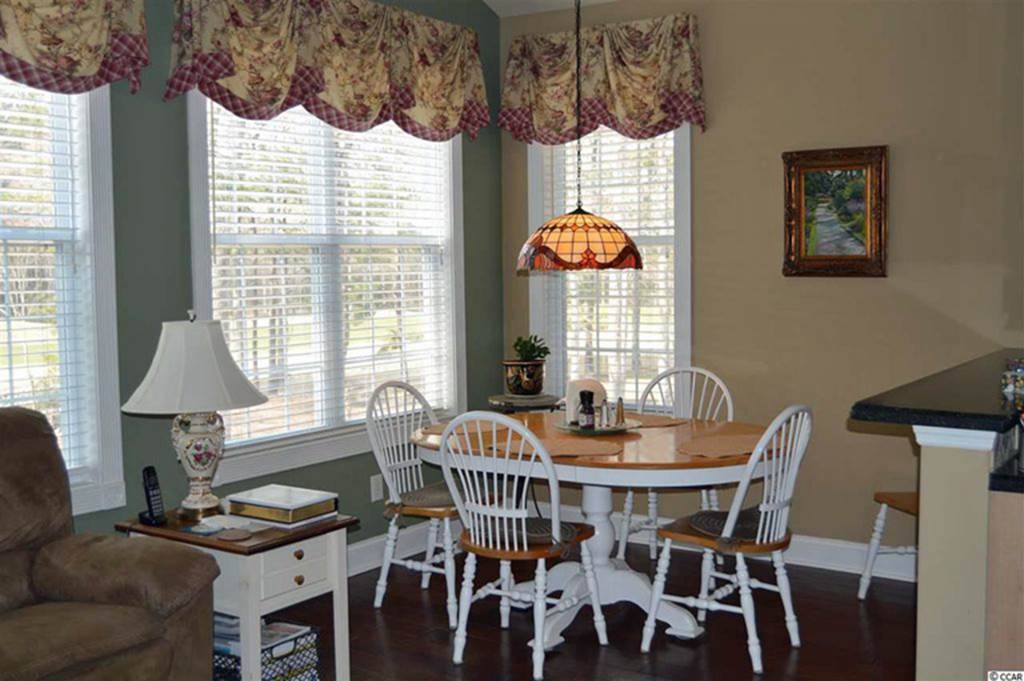
|
|
Switching positions, this photo was taken from the family room into the eating area. There is a great view of the creek and golf course from this room.
|
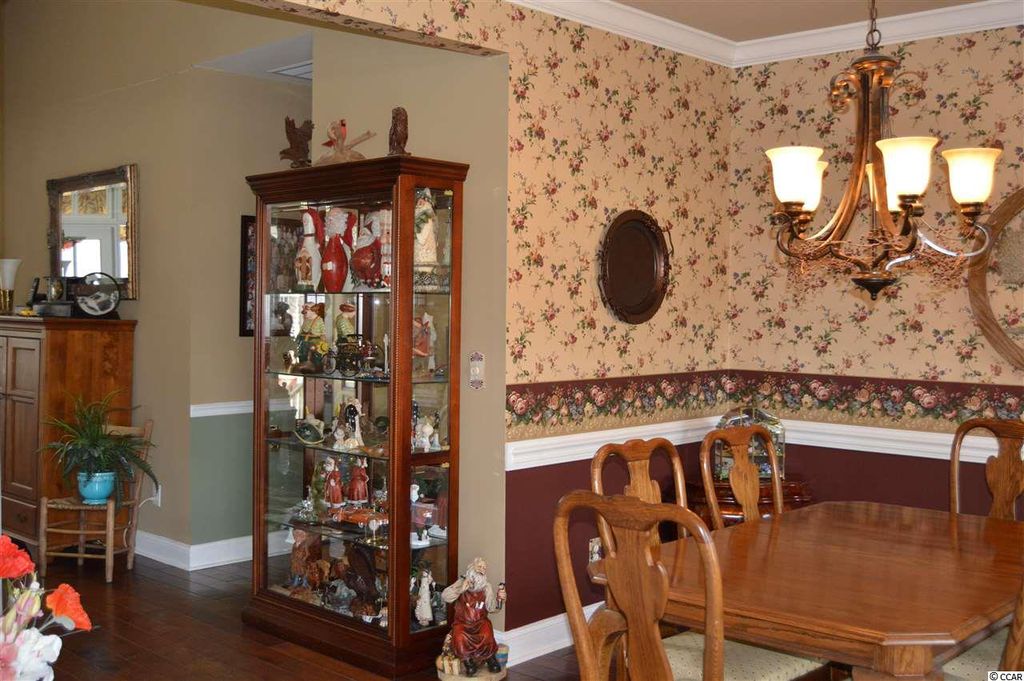
|
|
This is our dining room. Judy is not a fan of wallpaper, so one of her first projects will be to remove it and paint.
|
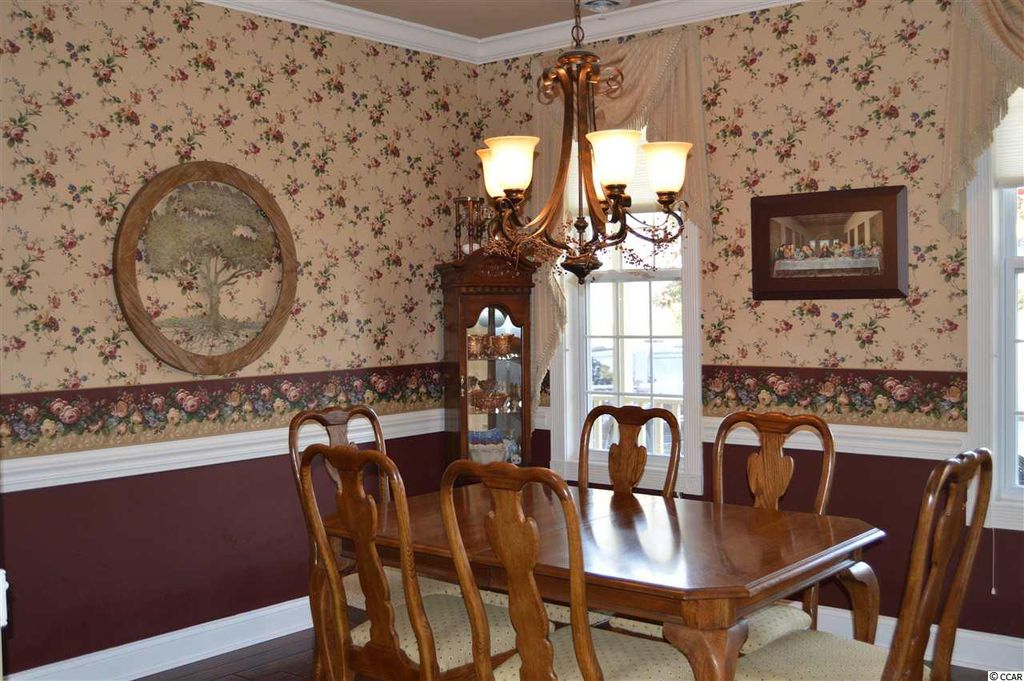
|
|
This photo looks at the rest of the dining room.
|
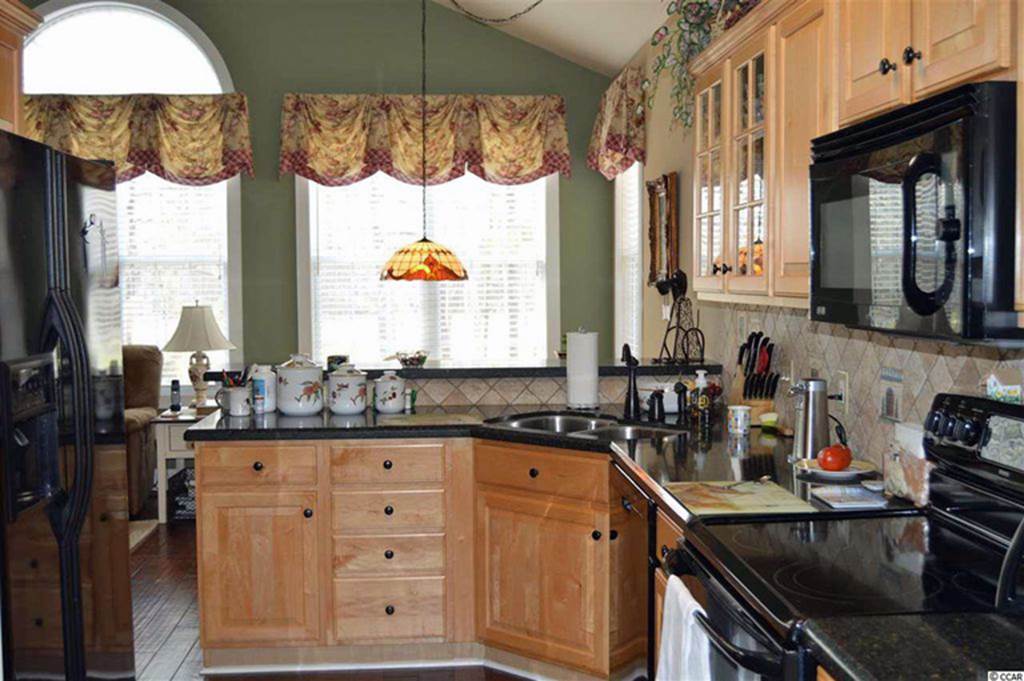
|
|
Continuing around the corner, you come into the kitchen. All of the appliances are staying. Judy will have the same great view while working in the kitchen. This is one of the things she has enjoyed in her mom's house - a great view of the creek.
|
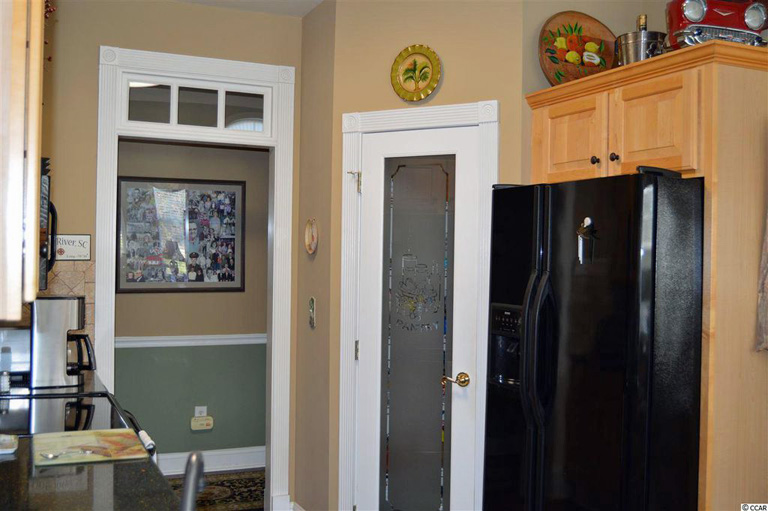
|
|
Next to the refrigerator is a large pantry.
|
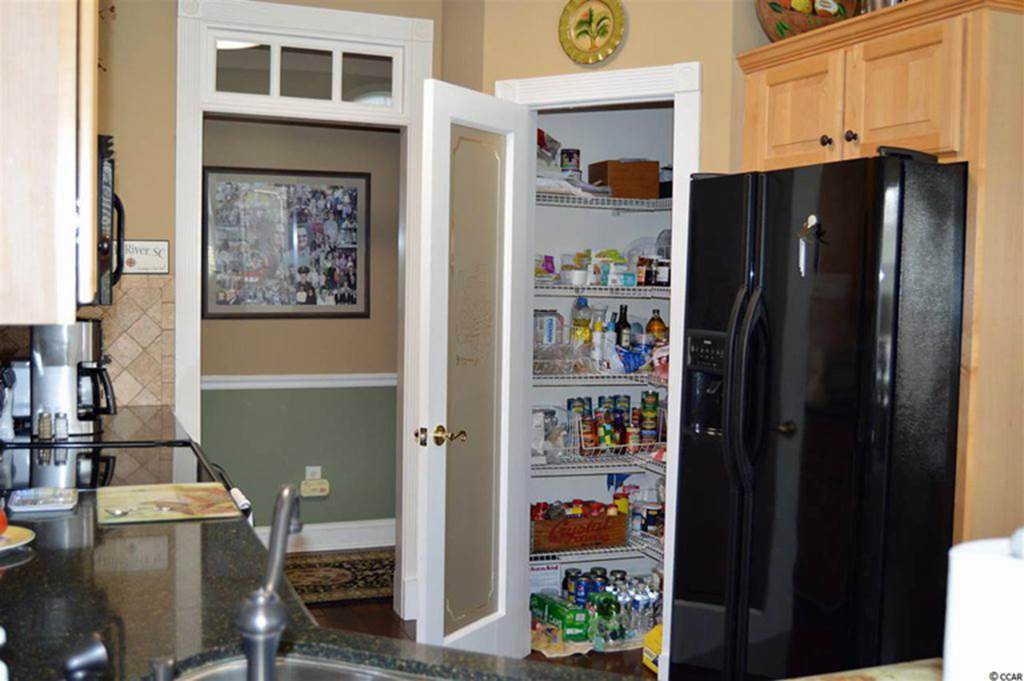
|
|
A similar picture shows the pantry with the door open.
|
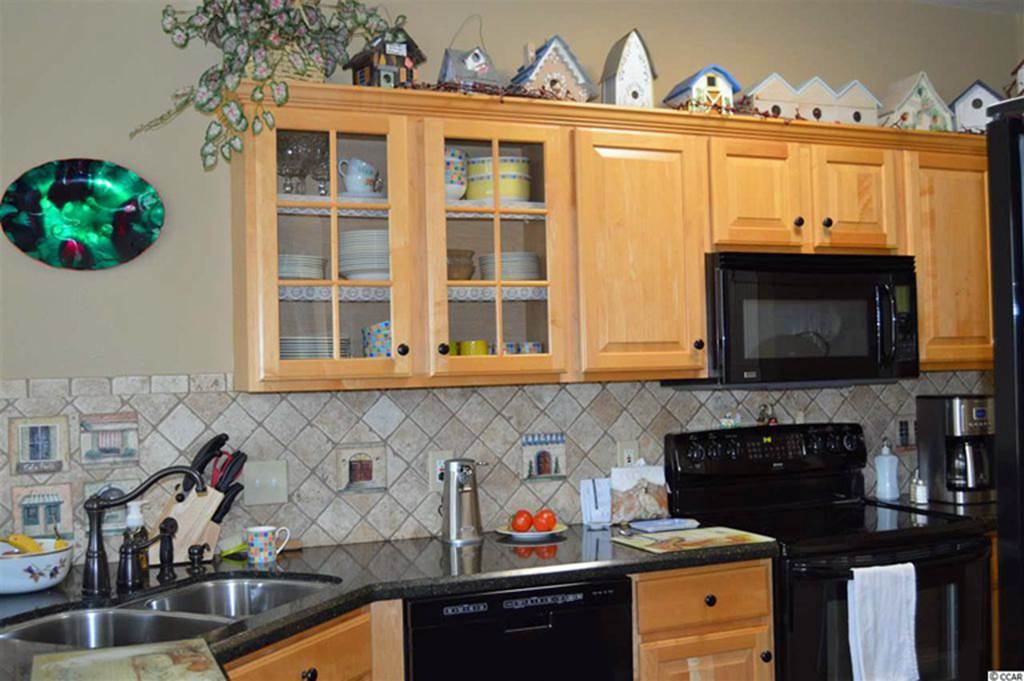
|
|
This picture shows the other wall in the kitchen.
|
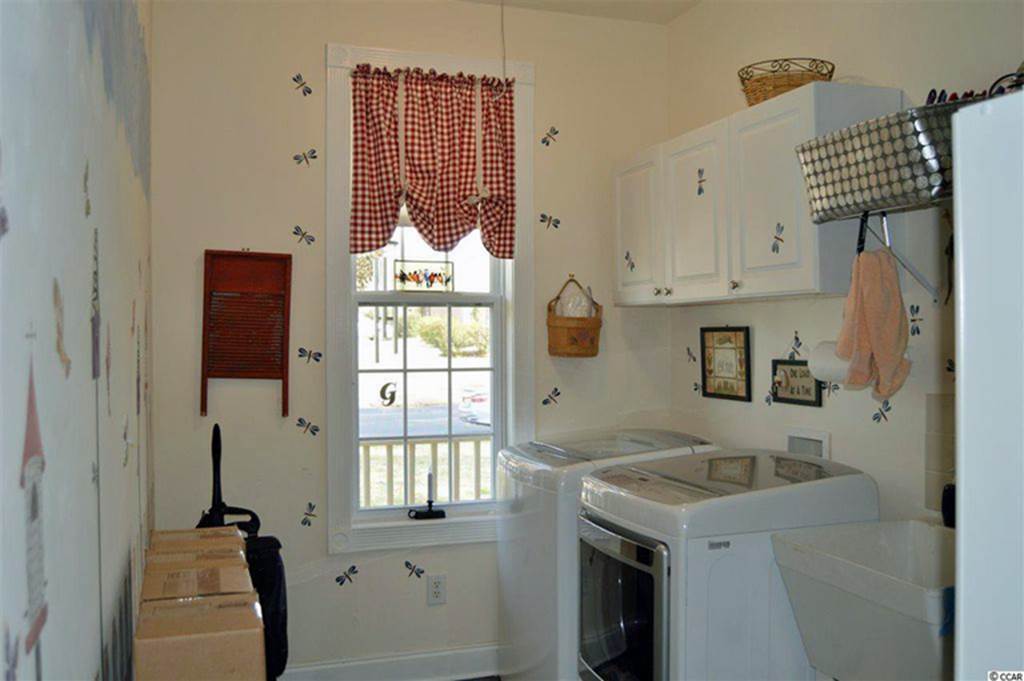
|
|
This is our laundry room. In addition to a washer and dryer, we have a laundry tub. Replacing this tub will be another project for our new handyman "Bob".
|
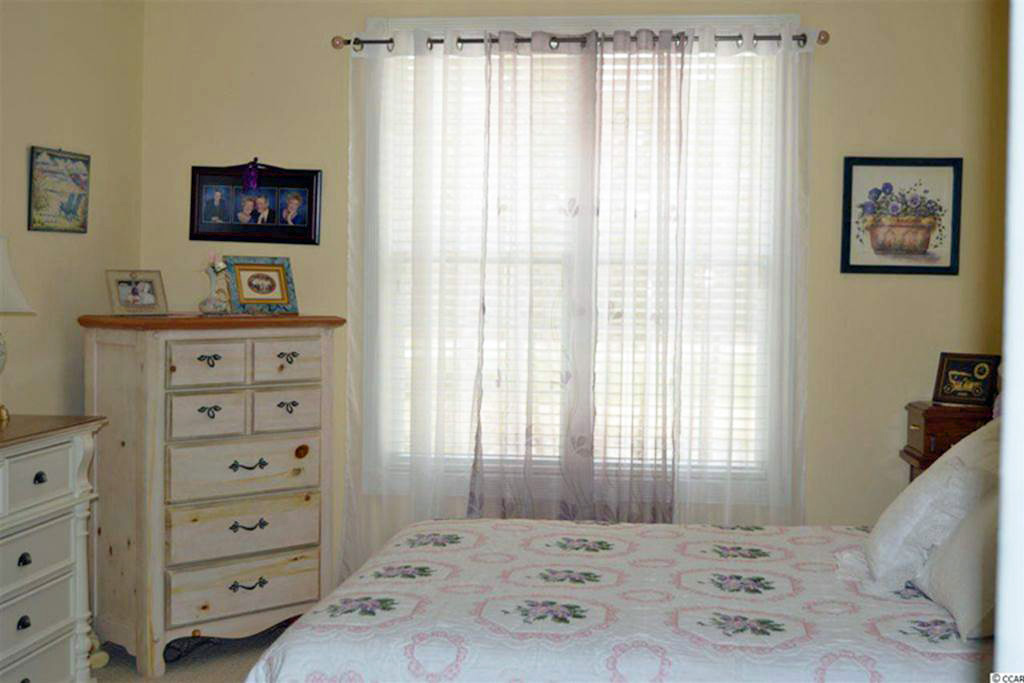
|
|
The master bedroom also has a great view of the creek and golf course. Before we move in, we will be replacing the carpet with hardwood.
|
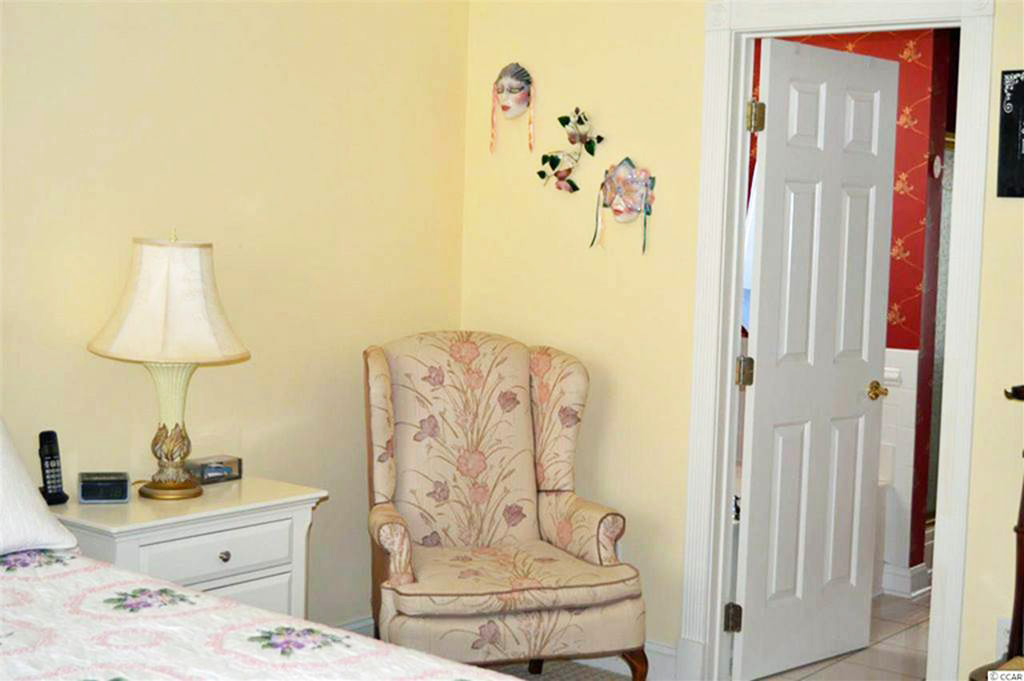
|
|
This picture looks from inside the master bedroom out into the master bath. Although it is hard to see and not shown in any of the photos, there is a full shower behind the tub and partial wall.
|
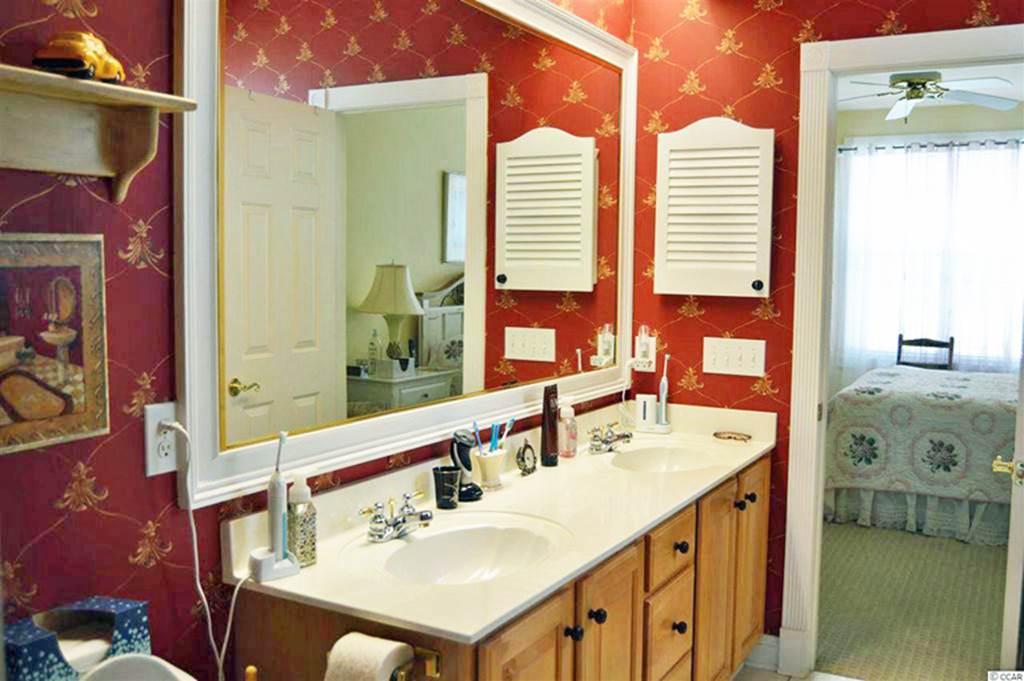
|
|
This photo shows the double sinks in the master bath and the door leading into the master bedroom. Another thing we like is that most of the rooms have ceiling fans.
|
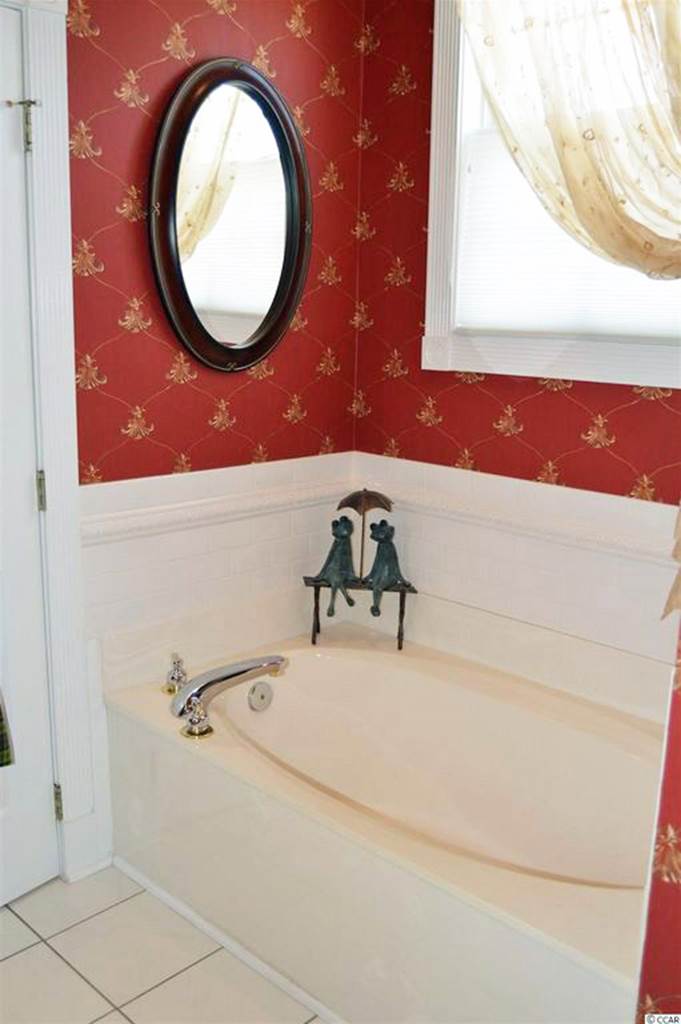
|
|
The master bathroom has a garden tub and a shower separated by the wall barely making the lower right hand corner of this photo.
|
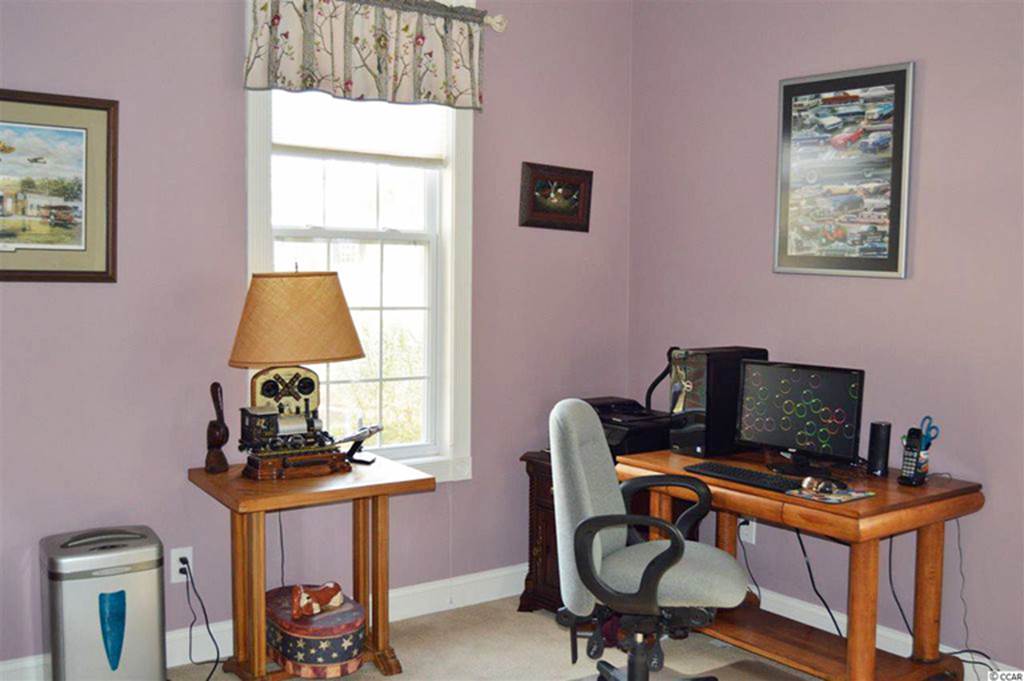
|
|
This bedroom on the main floor will probably become Judy’s room. The window in this room looks out to the front yard.
|
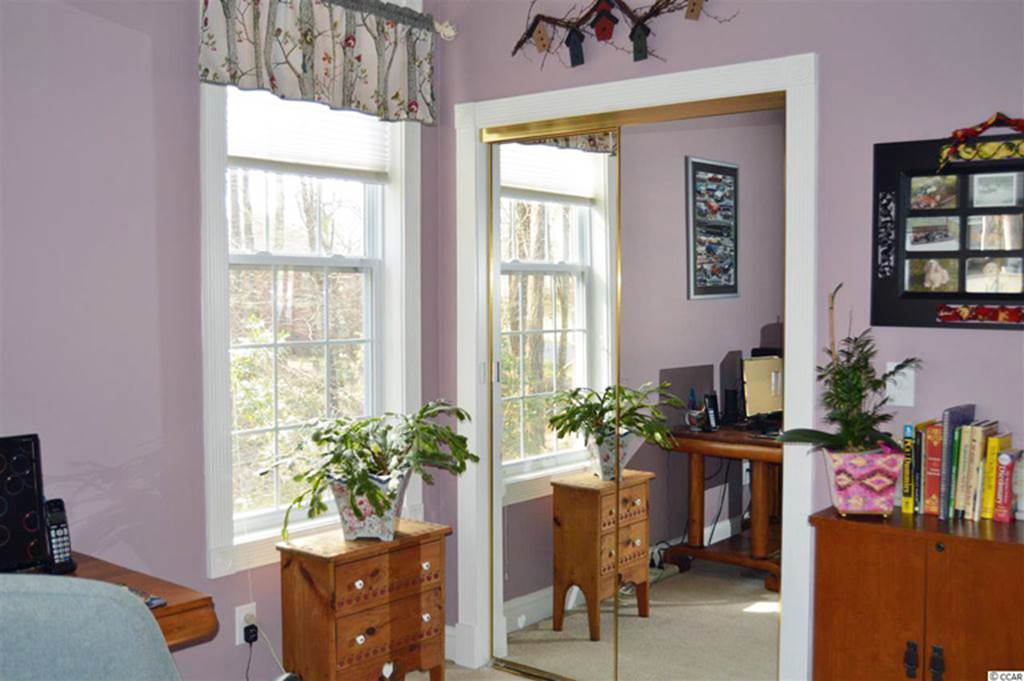
|
|
This is another angle in Judy’s room. She has already spoken to our handyman about replacing the easy-to-smudge mirror sliding doors. He will also be doing
the columns on the front porch, etc.
|
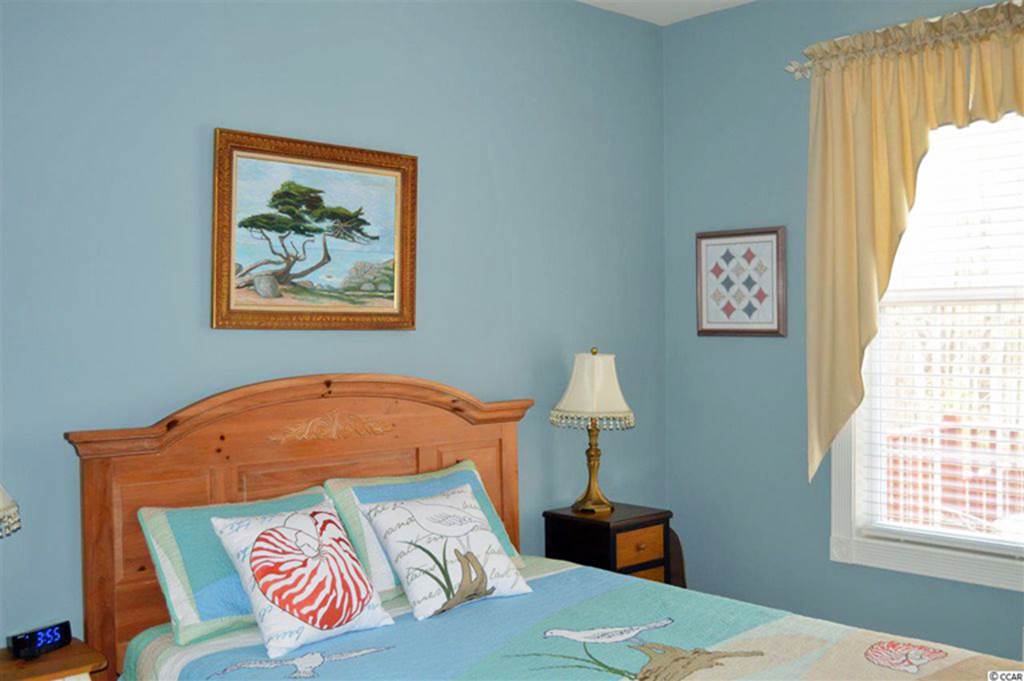
|
|
This is the third bedroom on the first floor, which will probably become Buff’s den.
|
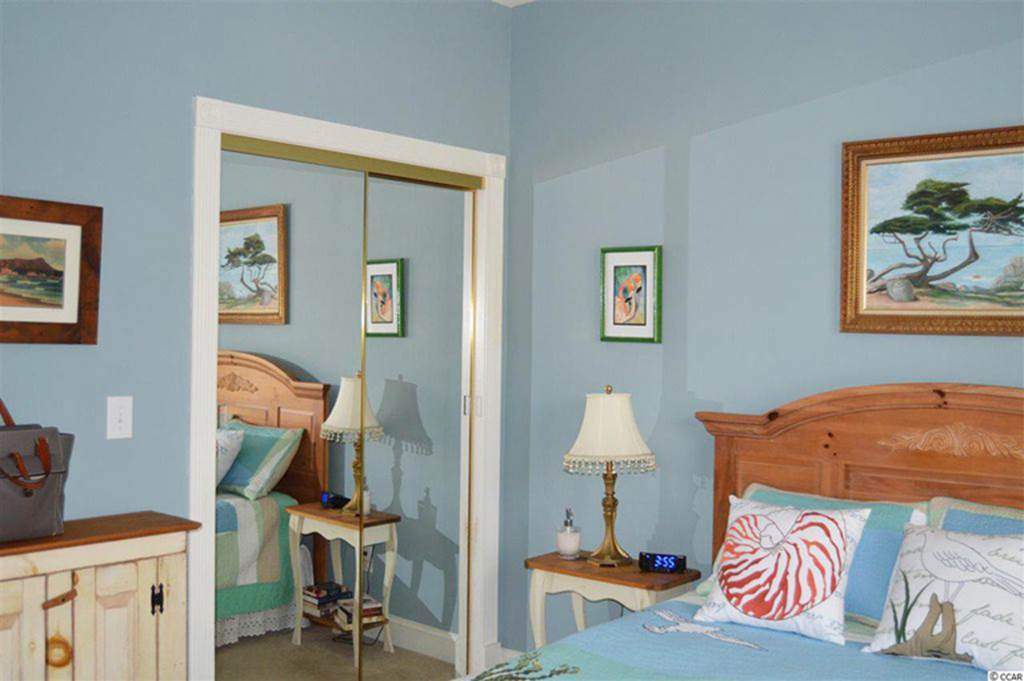
|
|
The closet doors in this bedroom will also need to be changed.
|
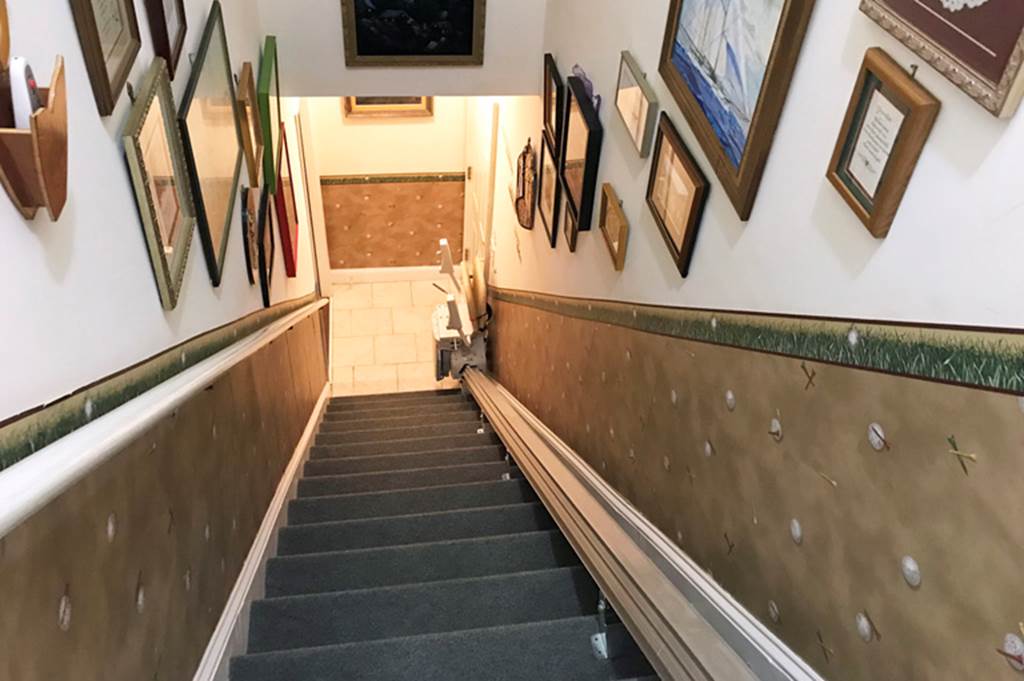
|
|
These are the steps leading down to the basement (mother-in-law suite, storage room and garage). Notice the electric chair lift which is already installed.
|
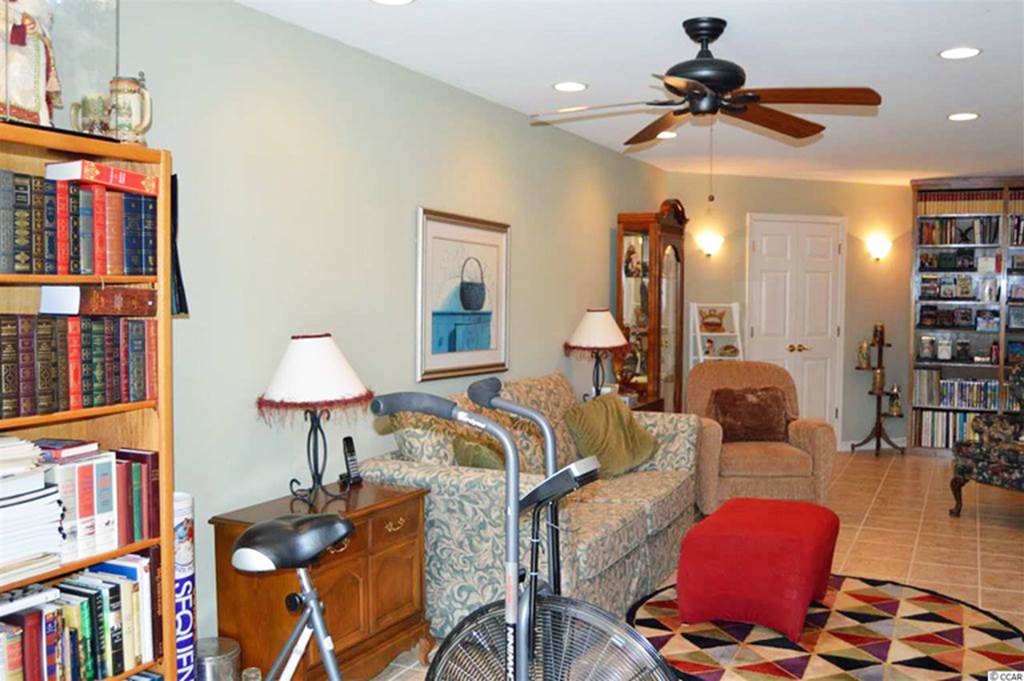
|
|
This is the main room in the basemen,looking from the back of the house. The doors at the back are for a closet (see it opened below).
|
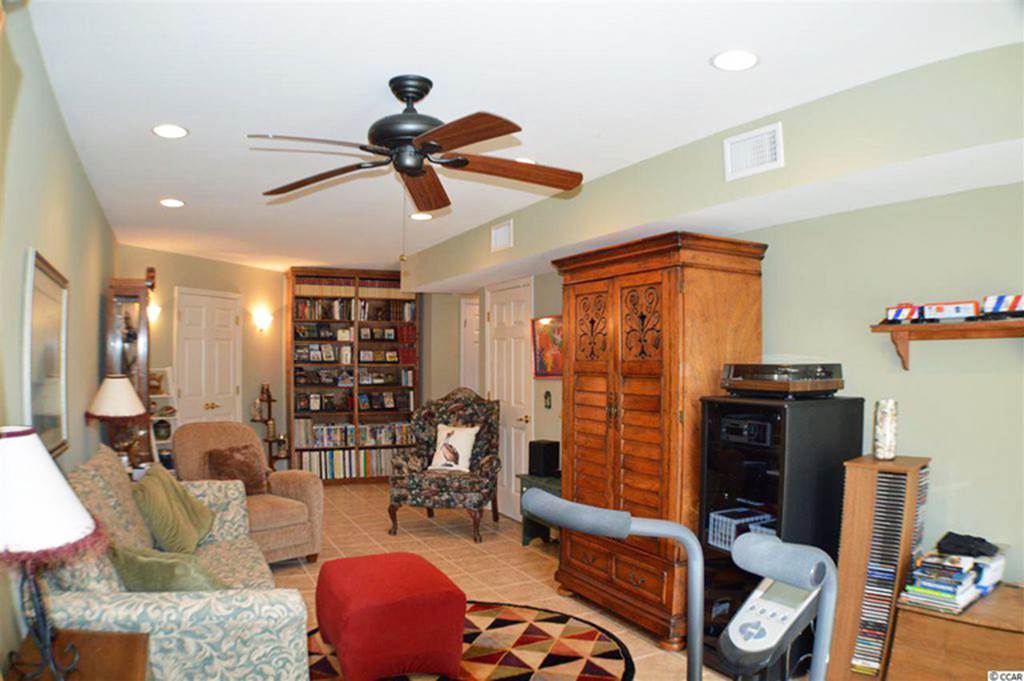
|
|
This shows a slightly different angle of the same room. To the right of the bookcase in the back is an opening which takes you to the kitchenette and bathroom. The white is actually the door to a closet. The door on the right wall goes into the storage room.
|
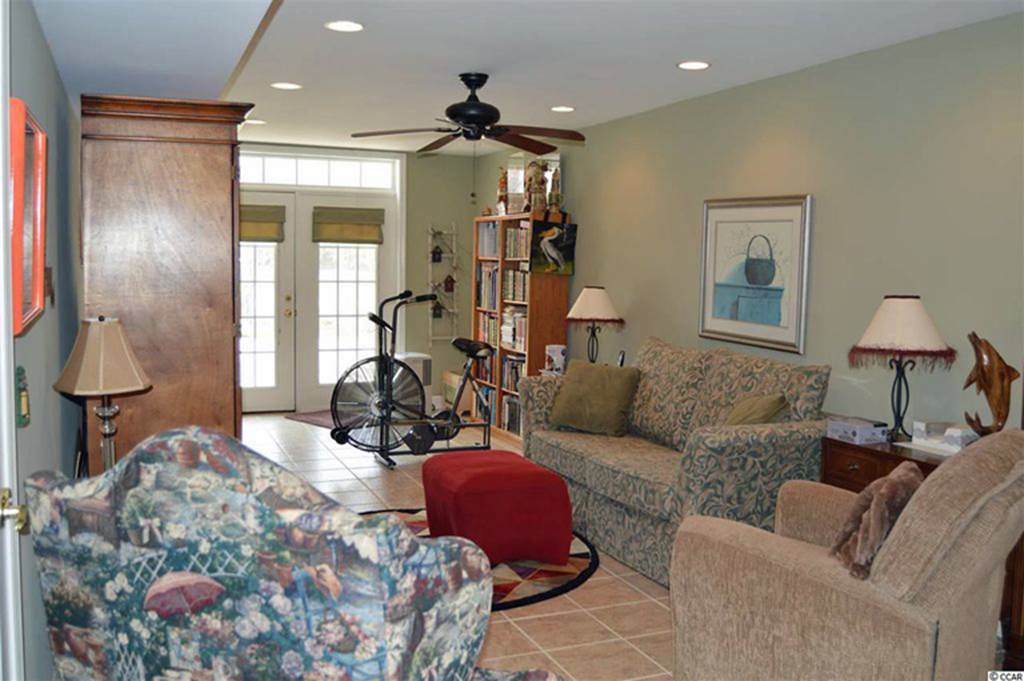
|
|
This picture looks at the same room from the front of the house. This suite has its own entry (shown in back) so that any guests may have their own access.
|
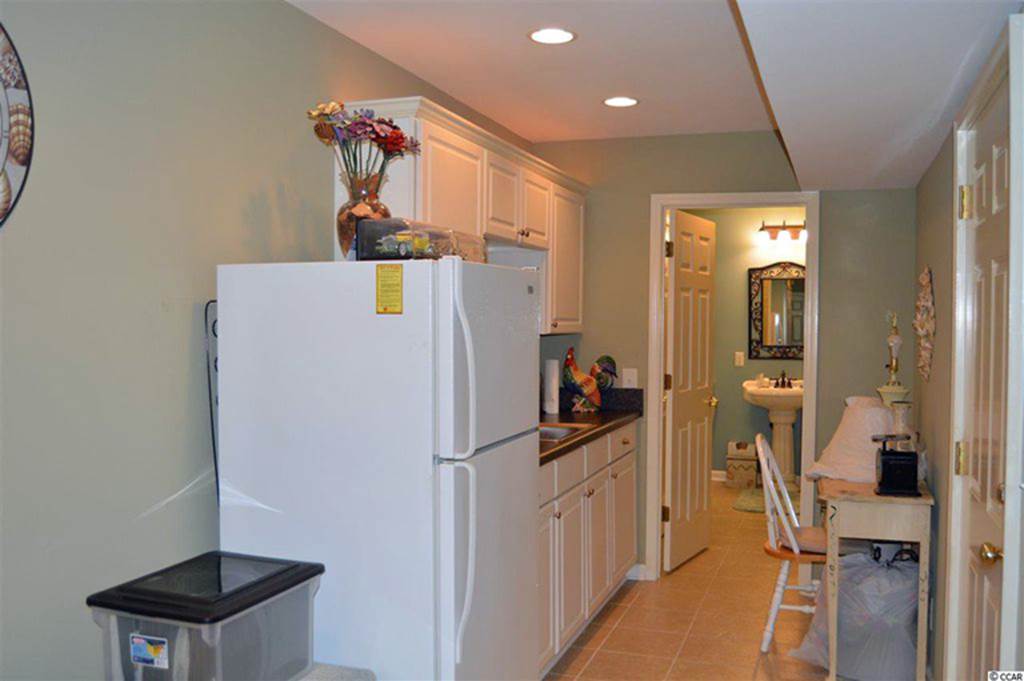
|
|
The downstairs has its own kitchenette equipped with a refrigerator, sink and microwave. We will probably add a toaster oven or George Forman grill to cook on. Behind the kitchenette is a full bath shown here. The door on the right goes into the garage.
|
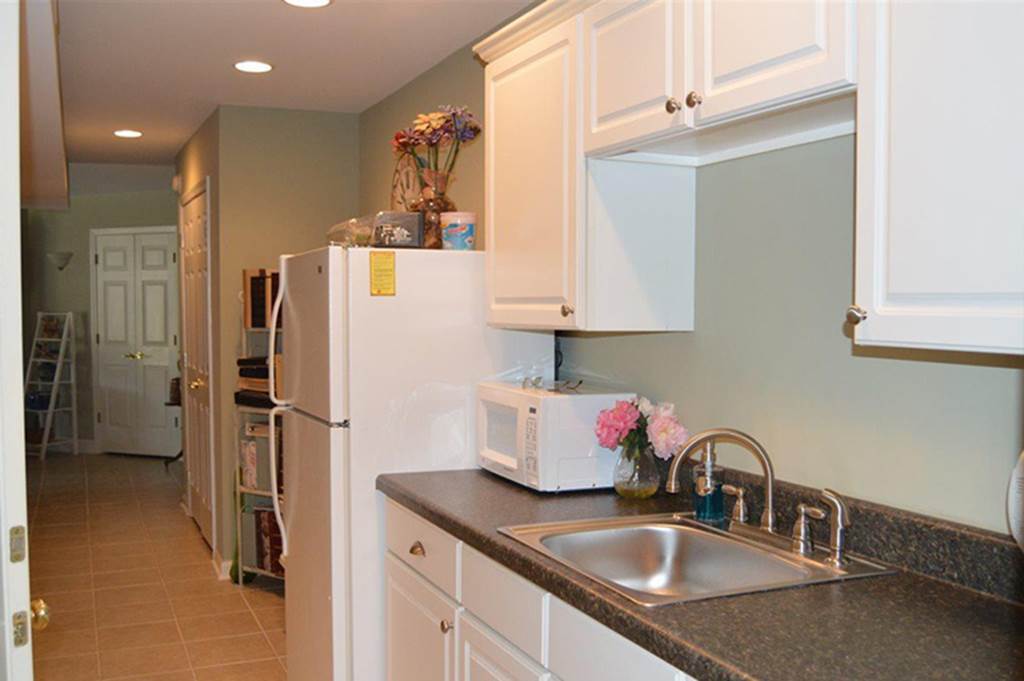
|
|
This photo shows the same kitchenette looking from the bathroom end.
|
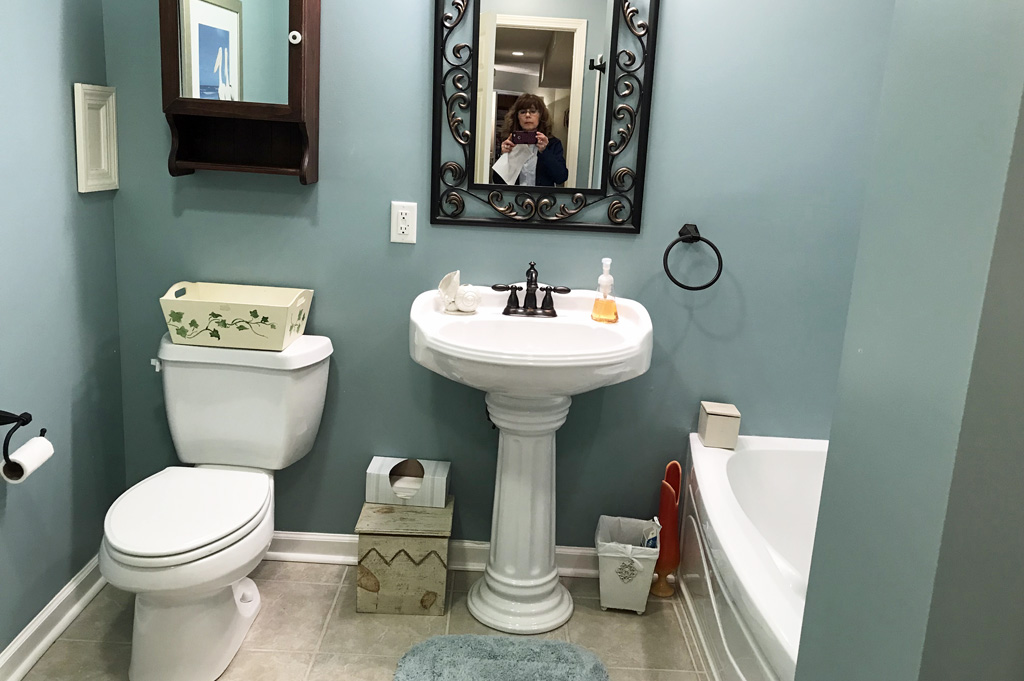
|
|
This is the downstairs bath which has both a tub and a separate shower.
|
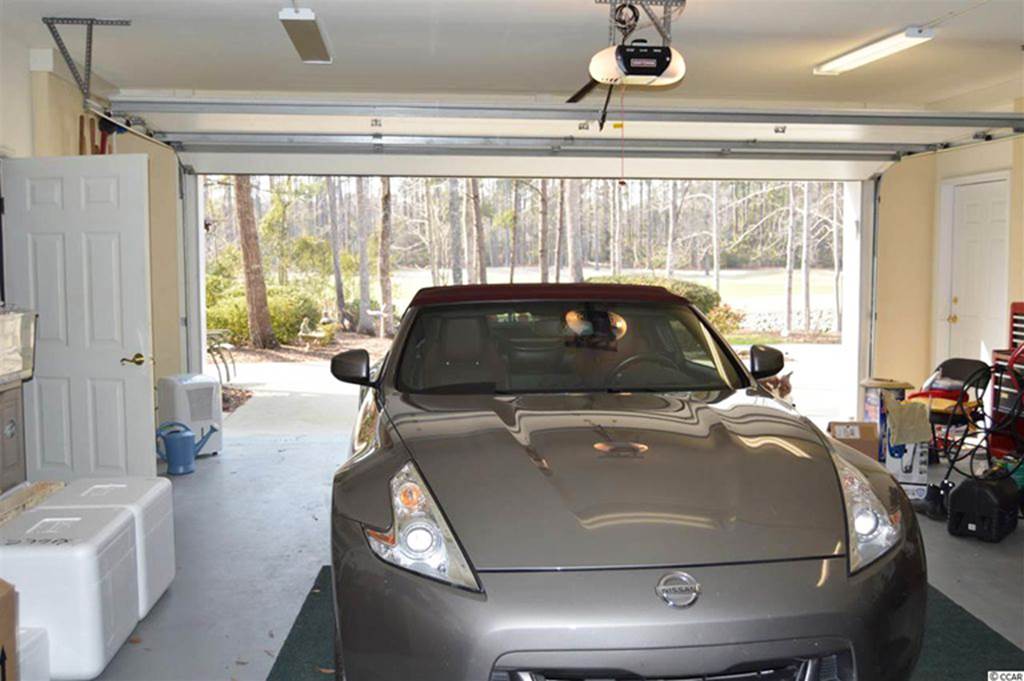
|
|
This is our 2-car garage. The door on the left of the picture goes into the storage room, and the door on the right back goes into the main basement room.
|
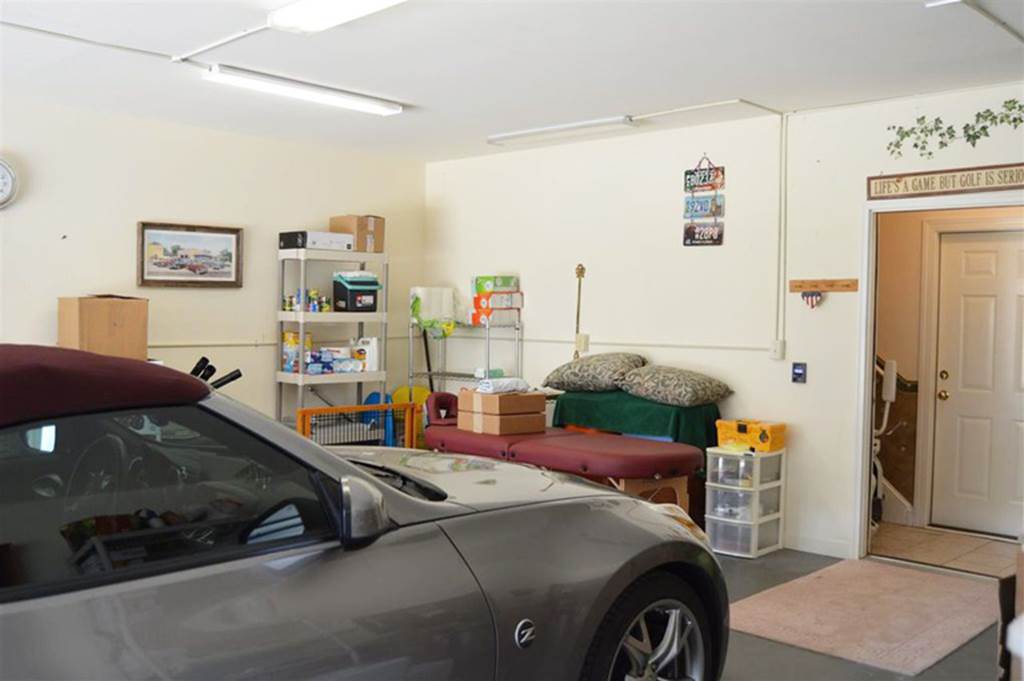
|
|
This is another view of the garage. In the back you can see the electric chair lift as well as the door going into the kitchen.
|
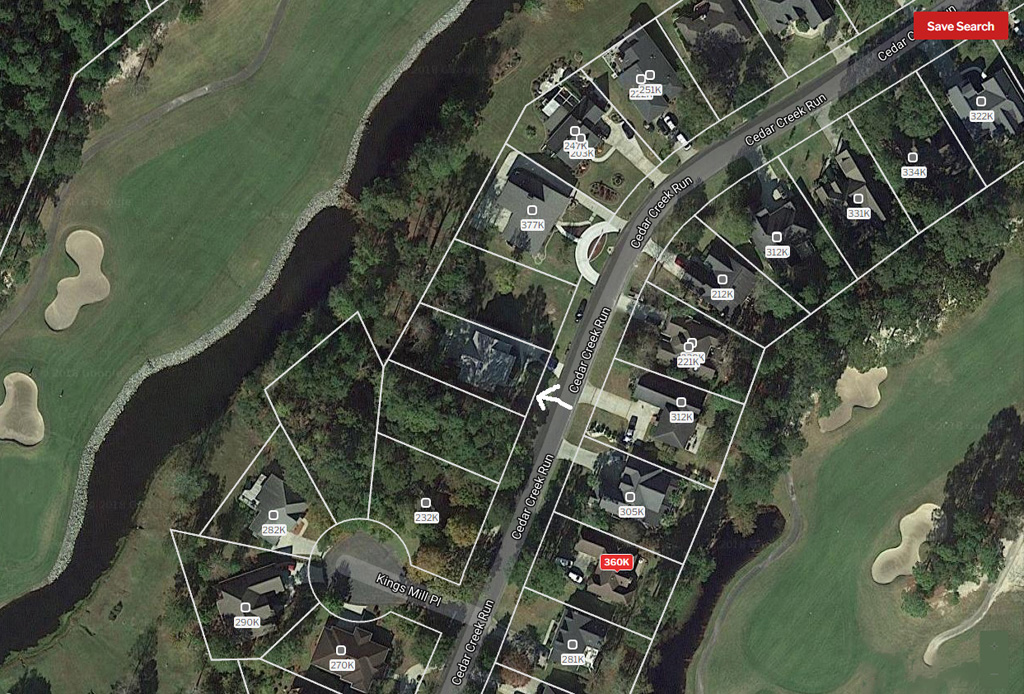
|
|
This graphic shows our neighborhood. I have added a white arrow in the road that points to our house.
|