|
It was a wild ride getting here (click on link a wild ride to read about our search), but Judy and I closed on our retirement home in Calabash, North Carolina, on May 31st. Bill Charles helped us load a Budget rental truck with some of our "stuff" the day after Memorial Day. I drove the truck and Judy drove her car down to her sister Janice's in Charlottesville, Virgina and then the following morning Judy and I continued on to Calabash. We spent a couple of weeks working at the house (moving everything from the truck into the house, deciding on paint colors, shopping, painting, cleaning, finding and using services for the lawn and the HVAC, weeding and trimming, etc.) and exploring the general area. Most days I was able to walk the golf cart paths for 18-36 holes (6-12 miles). We took another trip down with another truck load of stuff in early August. We spent 2 1/2 weeks getting the house painted, moving in the rest of our furniture, and meeting with numerous contractors to get some work done and plan for future work. It was a very busy time there, but we accomplished a lot. To really appreciate this house, you need to watch the You-Tube video below I found online which was done before the furnished house was sold last year. Unfortunately a medical diagnosis which will be treated back in Pennsylvania forced the new owners to sell before they even fully moved in. That is why the new photos have little in the way of furniture. However pictures from the previous sale (less than a year ago) are still available online, so I have used some from each listing. Now that we have moved somewhat into the house, you can see more recent photos showing how we left the house in August.
|
To see some rough video footage I took outside the house watch the You-Tube video below. It gives a better idea of the landscaping and open spaces around us.
Photos
|
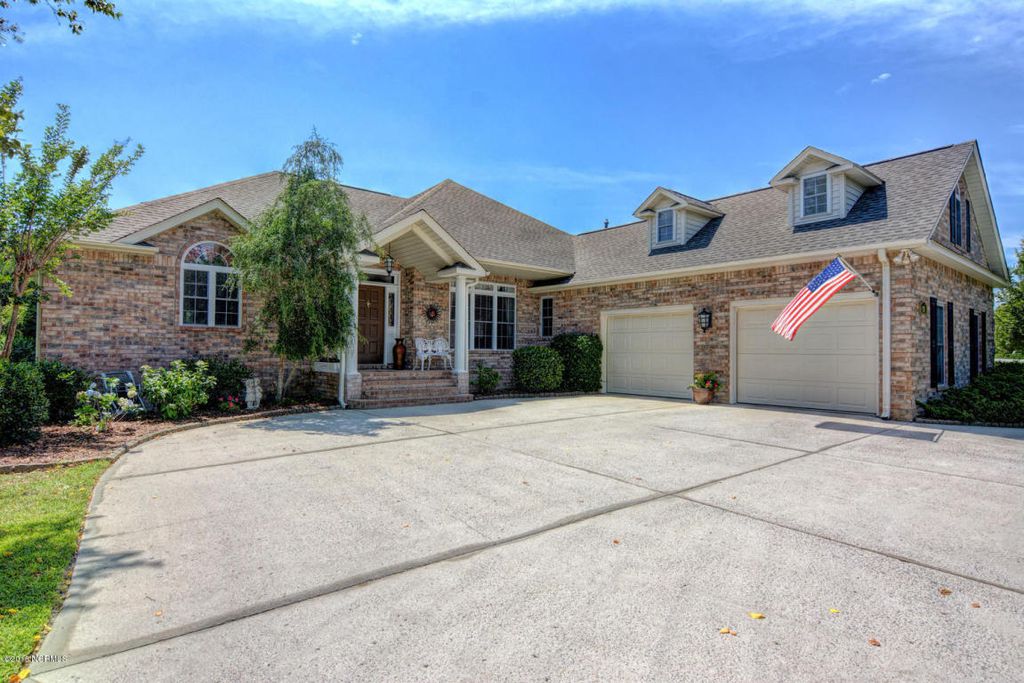
|
|
This is the front of the house which has a large circular driveway. A new roof was installed in June 2016.
|
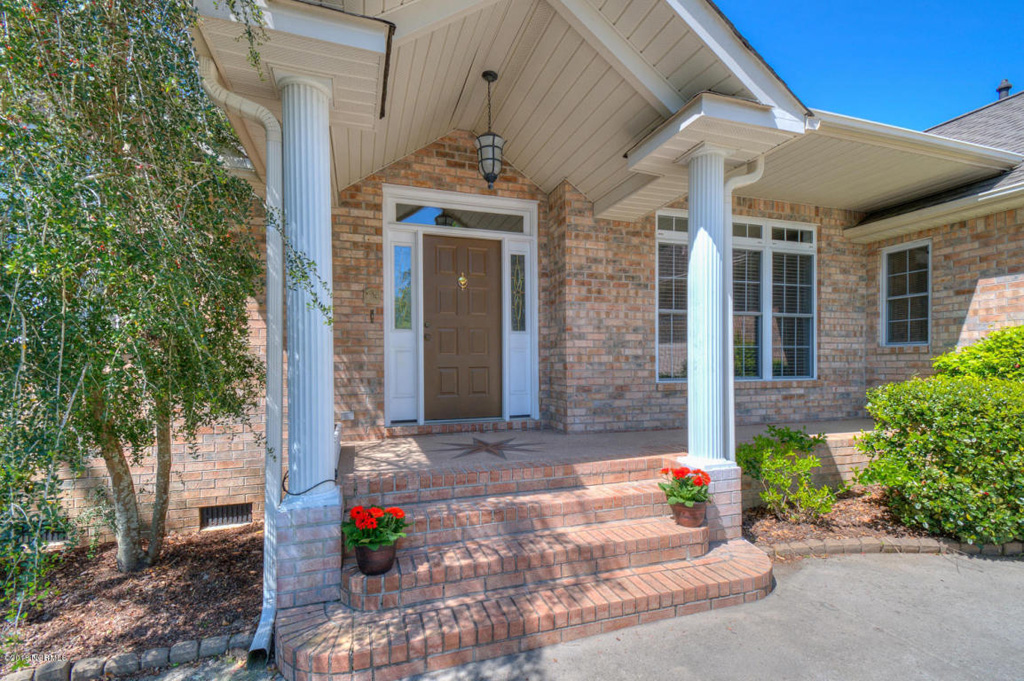
|
|
This is the front entrance.
|
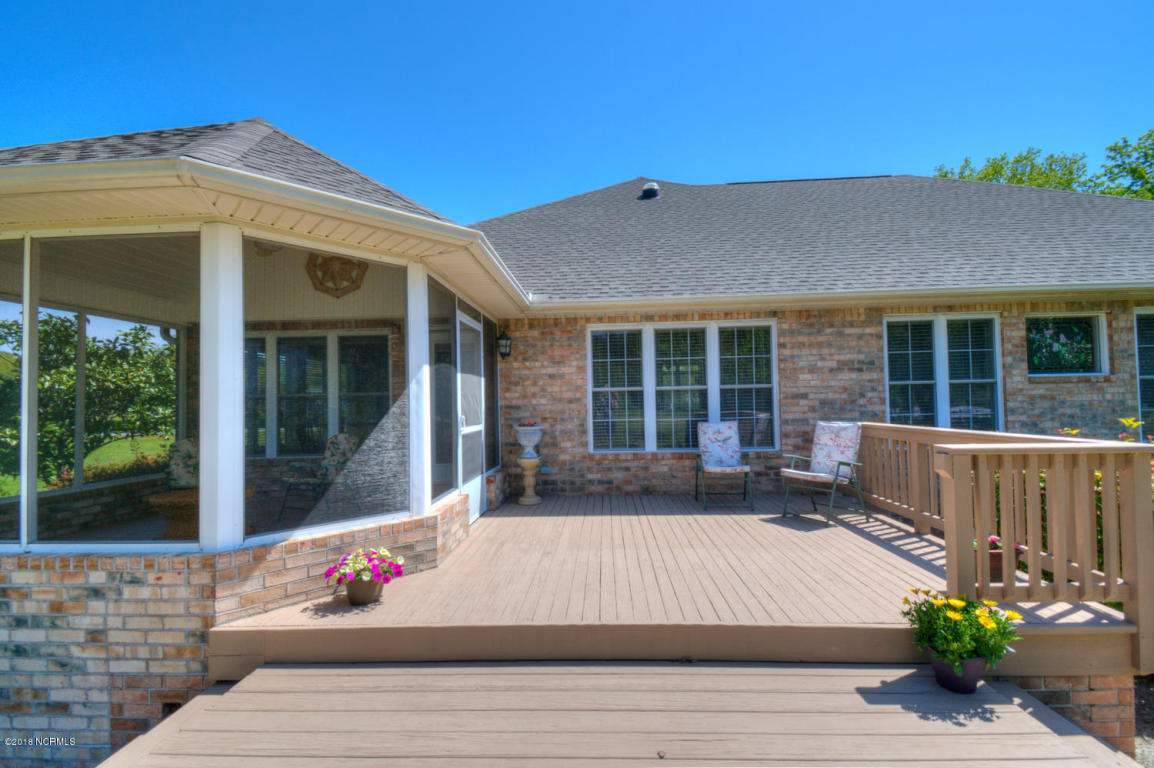
|
|
This is a close-up of our deck and screened-in porch.
|
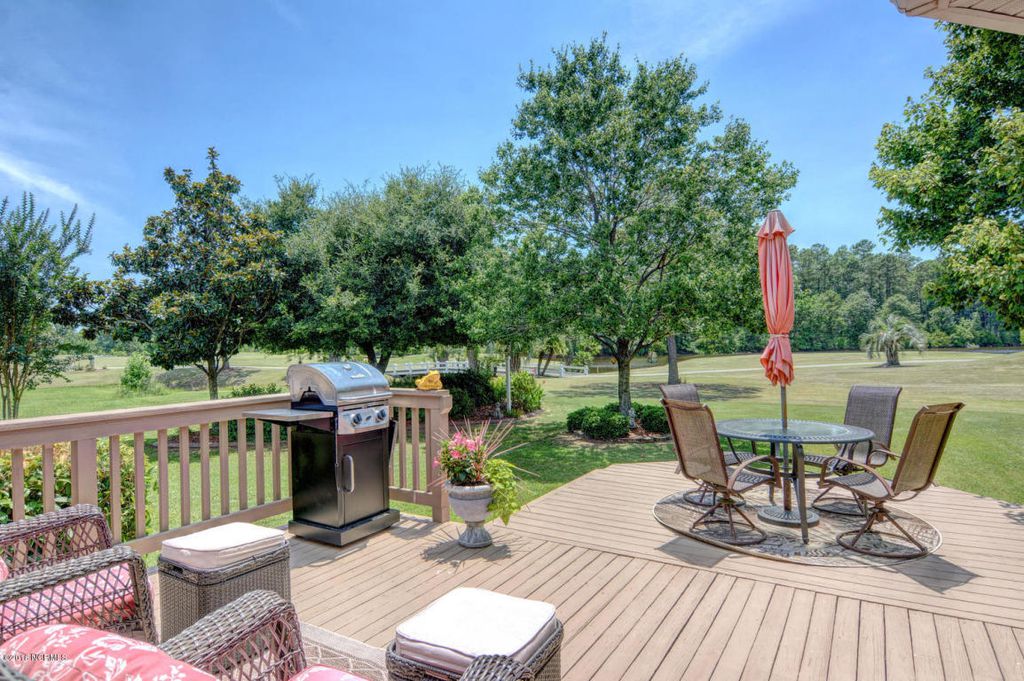
|
|
This is another view looking out onto the golf course.
|
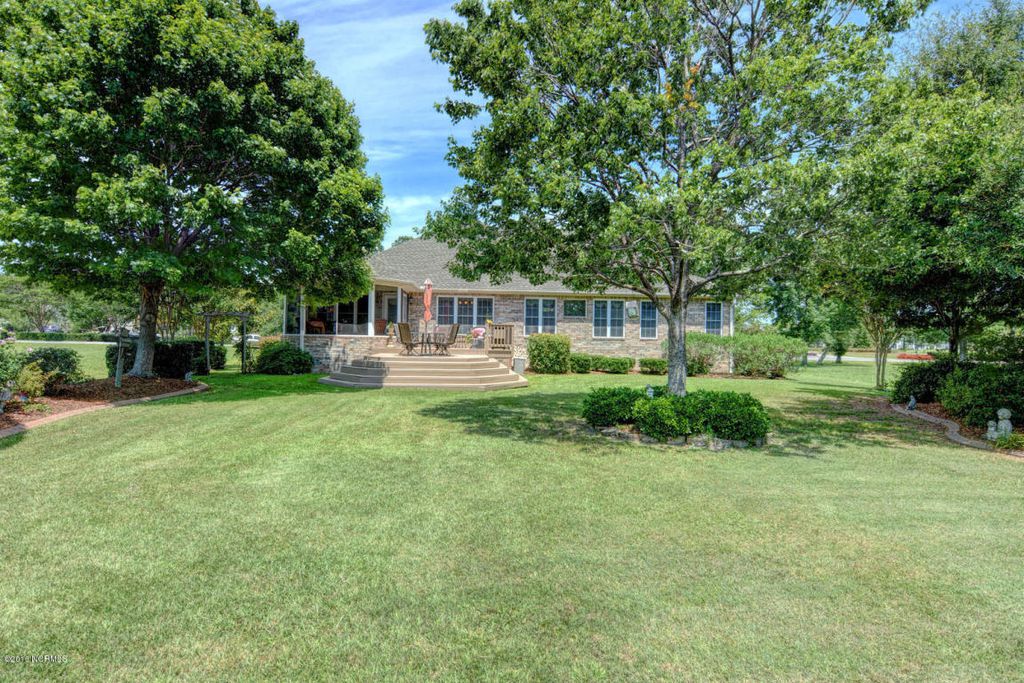
|
|
This is the back yard taken from the edge of the golf course behind our property.
|
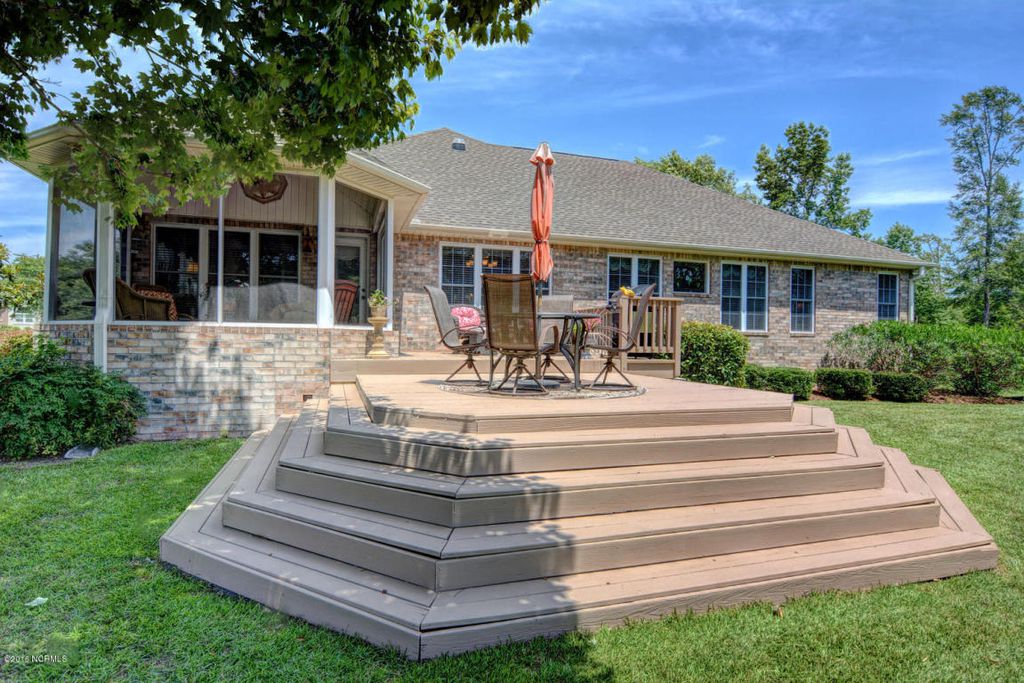
|
|
This is a closer look of the patio. Facing this direction, the screened-in porch is on the left. Moving on to the right is the eating area, the family room and the master bedroom.
|
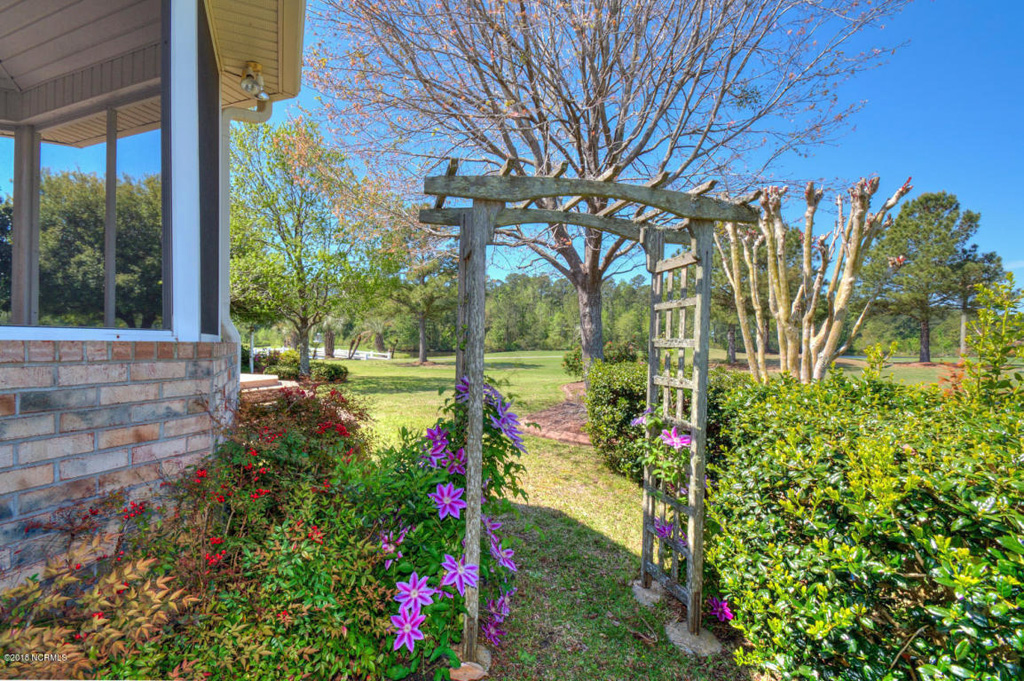
|
|
This trellis provides an entrance from the side of the house into the back yard. The yard is equipped with an automated irrigation system.
|
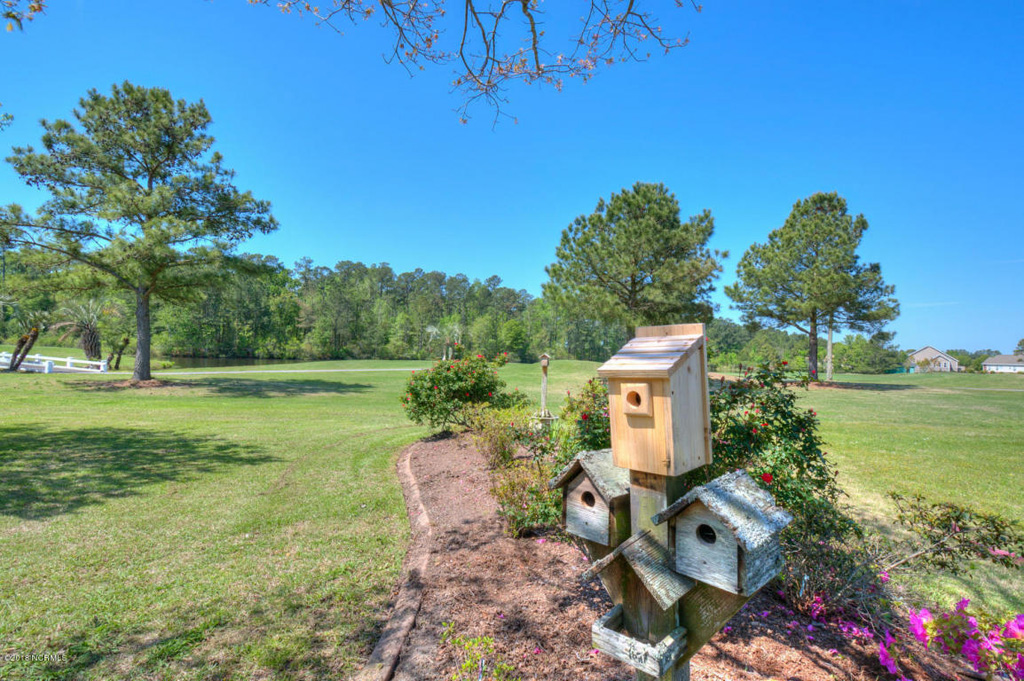
|
|
A variety of shrubs, flowers and birdhouses are included in the landscaping.
|
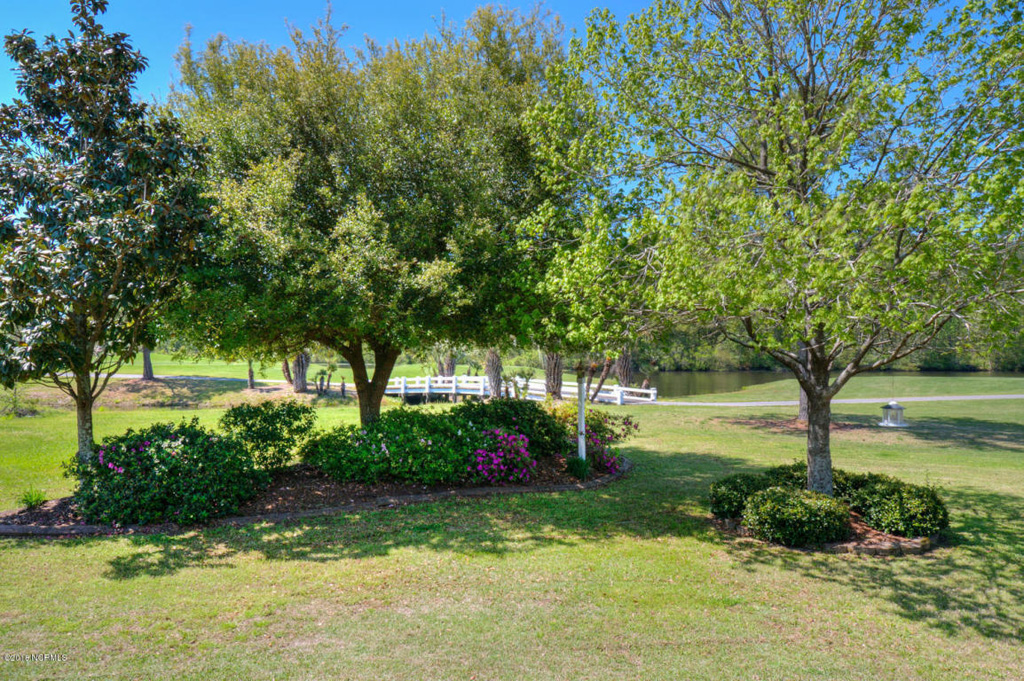
|
|
This view from the back yard shows a white bridge golfers use to cross over a creek which empties into the lake behind.
|
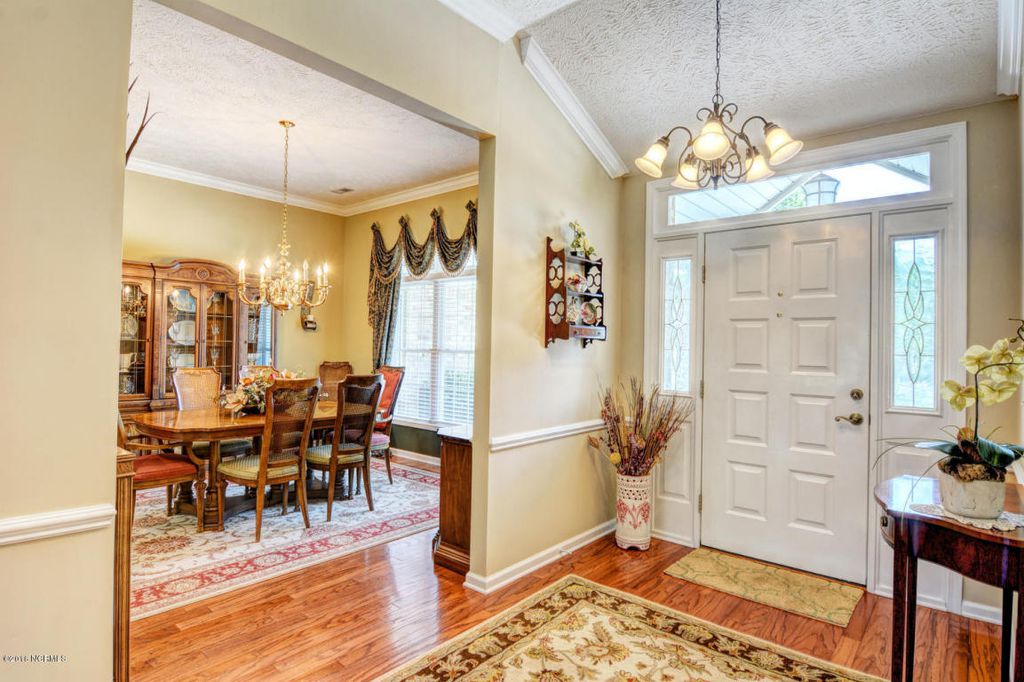
|
|
As you enter through the front door, the dining room is off to the right (left in picture).
|
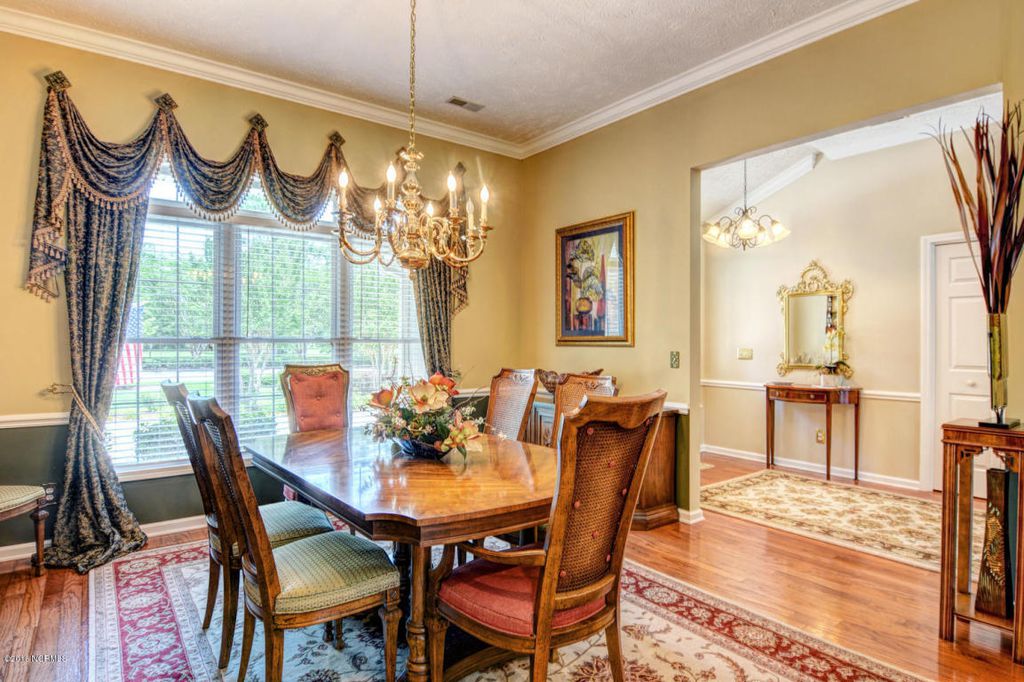
|
|
This picture looks back from the dining room into the foyer.
|
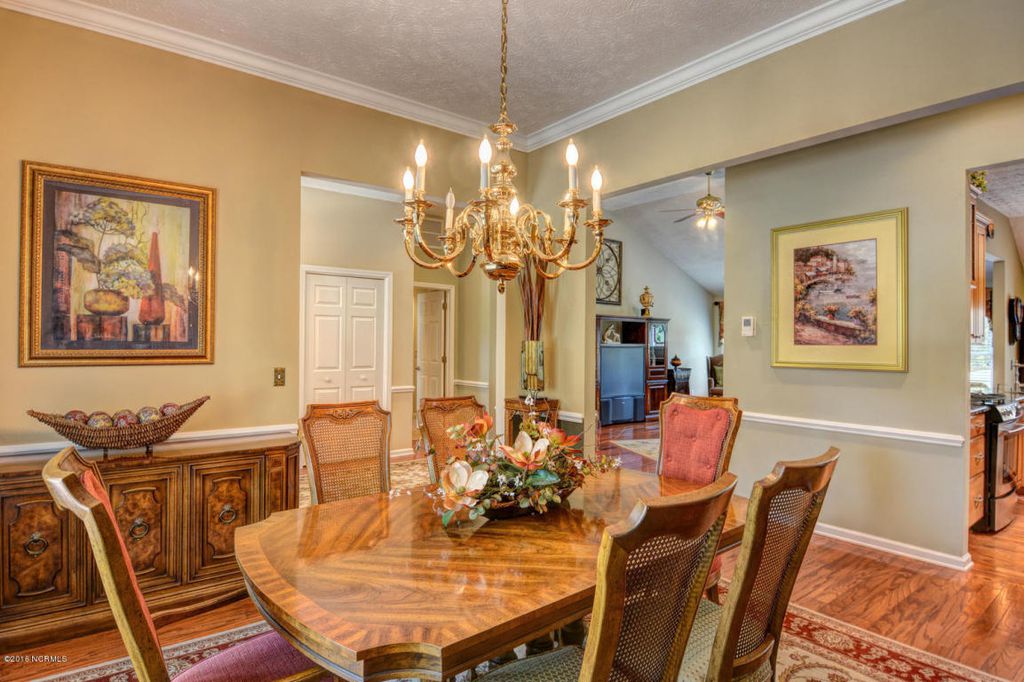
|
|
This picture looks the other way into the family room (back left) and kitchen (back right). All the floors in these areas are hardwood.
|
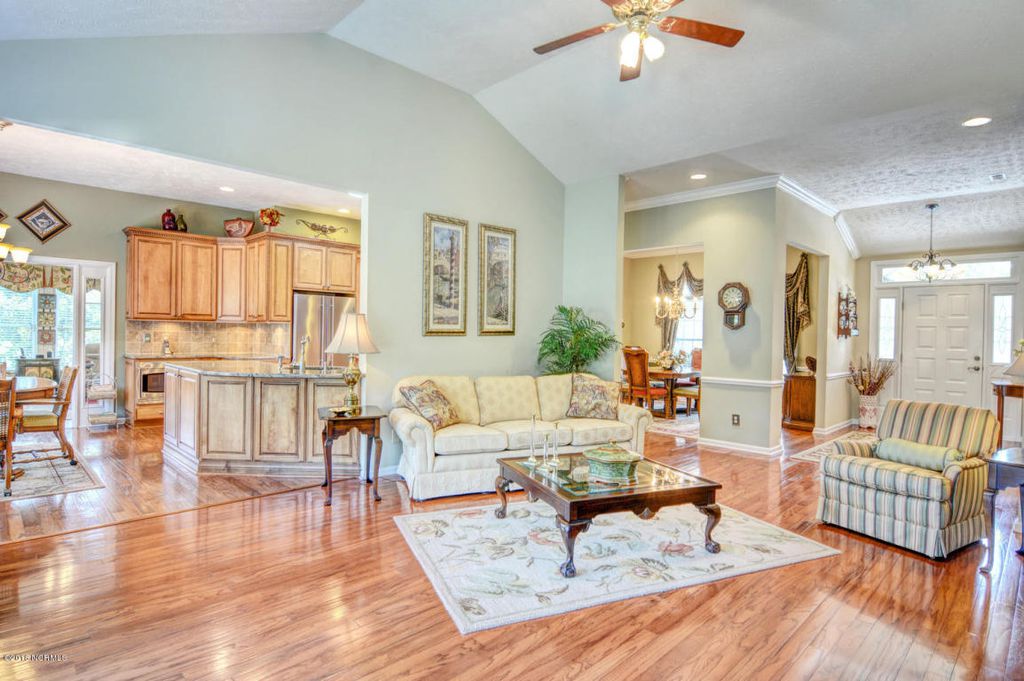
|
|
This photo is taken from the corner of the family room showing the Carolina room (far back left), the eating area / kitchen in front of that, the dining room, and the foyer (far right).
|
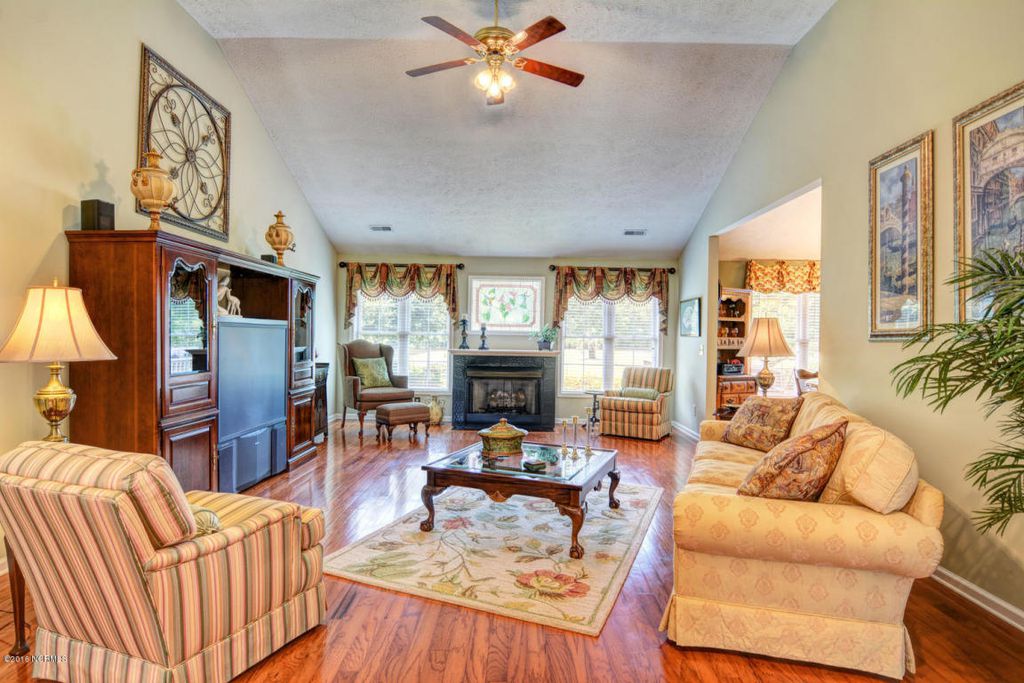
|
|
This shows what you see as you enter the family room from the foyer. There is a propane fireplace on the back wall.
|
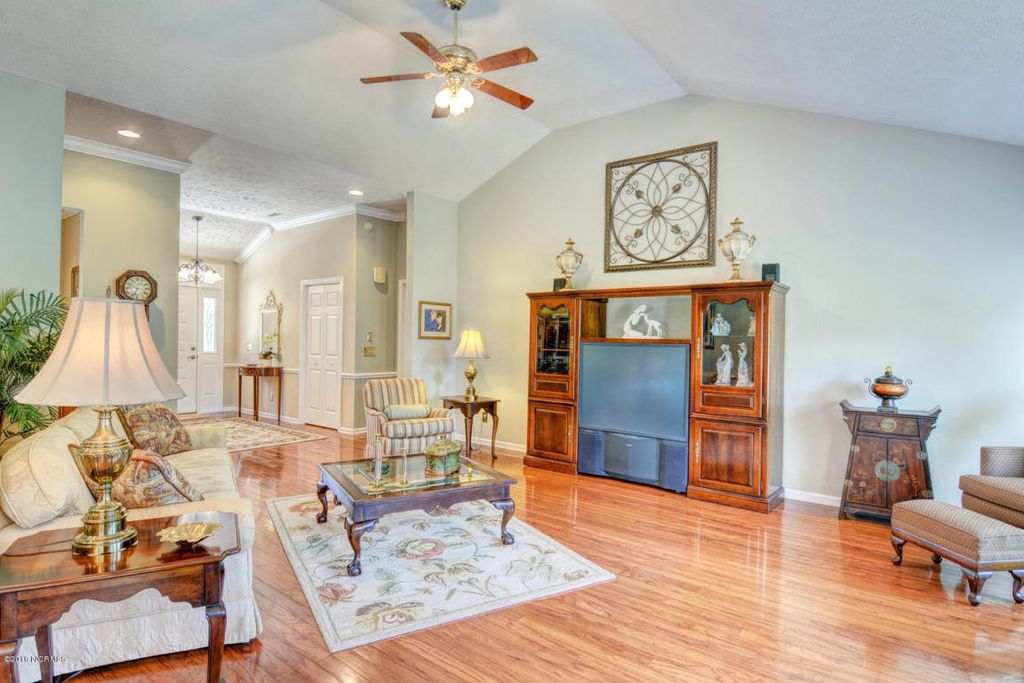
|
|
This photo was taken in the eating area. Next to closet in the foyer is a hallway which leads to the master bedroom.
|
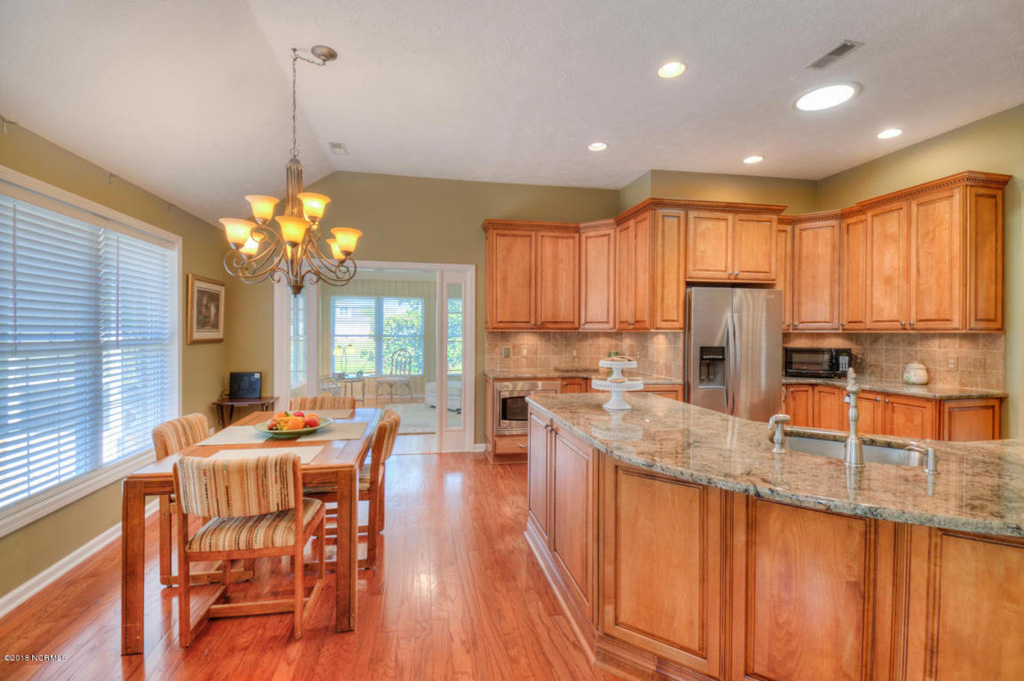
|
|
As you leave the family room, you come to the eating area and kitchen. The Carolina room can be seen in the back.
|
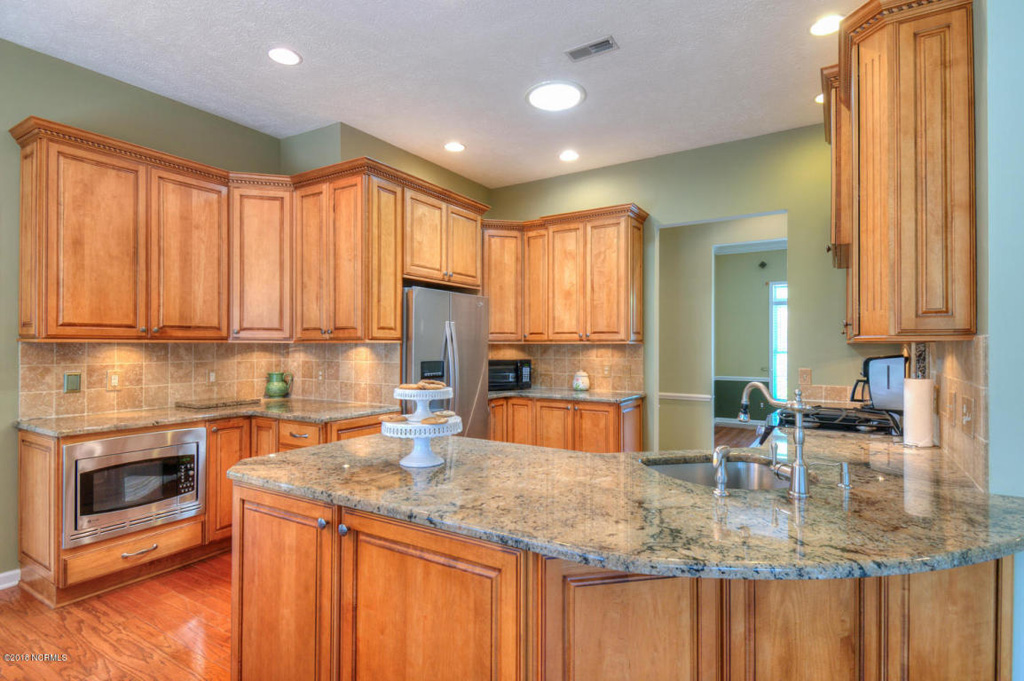
|
|
As you walk from the family room into the eating area, the kitchen is on the right. This kitchen is much larger and has more in the way of cabinets than the first house we were considering. There is a built-in microwave all the way to the left on the bottom.
|
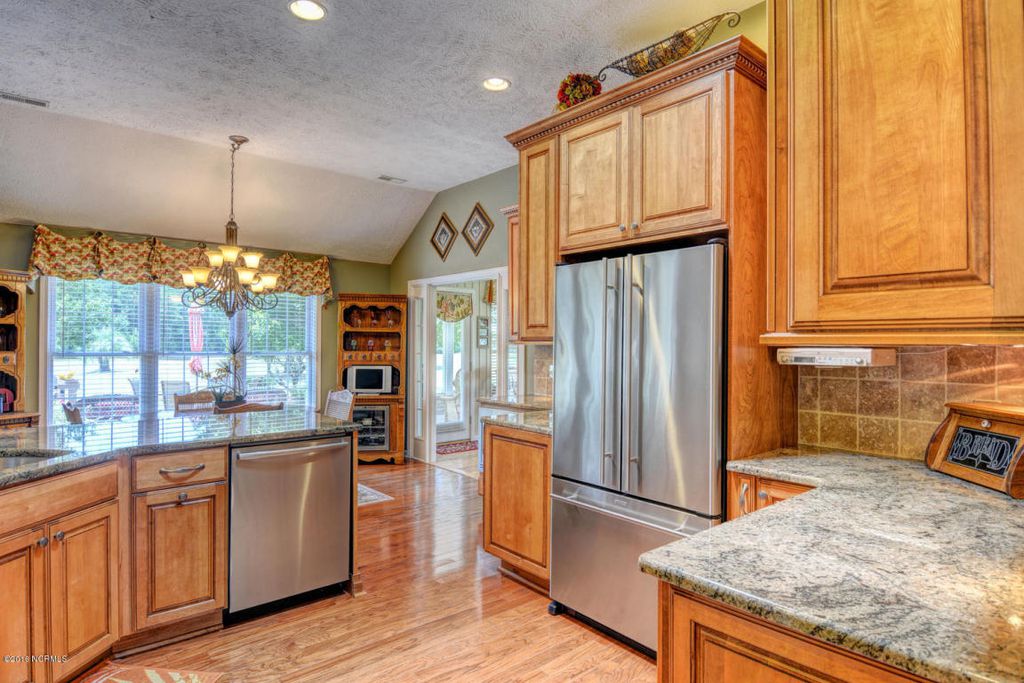
|
|
This photo was taken from inside the kitchen looking back toward the eating area. All the appliances are Jenn Air and Bosch stainless, including the dishwasher but not refrigerator shown in this photo. The refrigerator shown here was the one the previous owner had. The pictures above this one show our refrigerator, which is a side-by-side with a water/ice dispenser on the door.
|
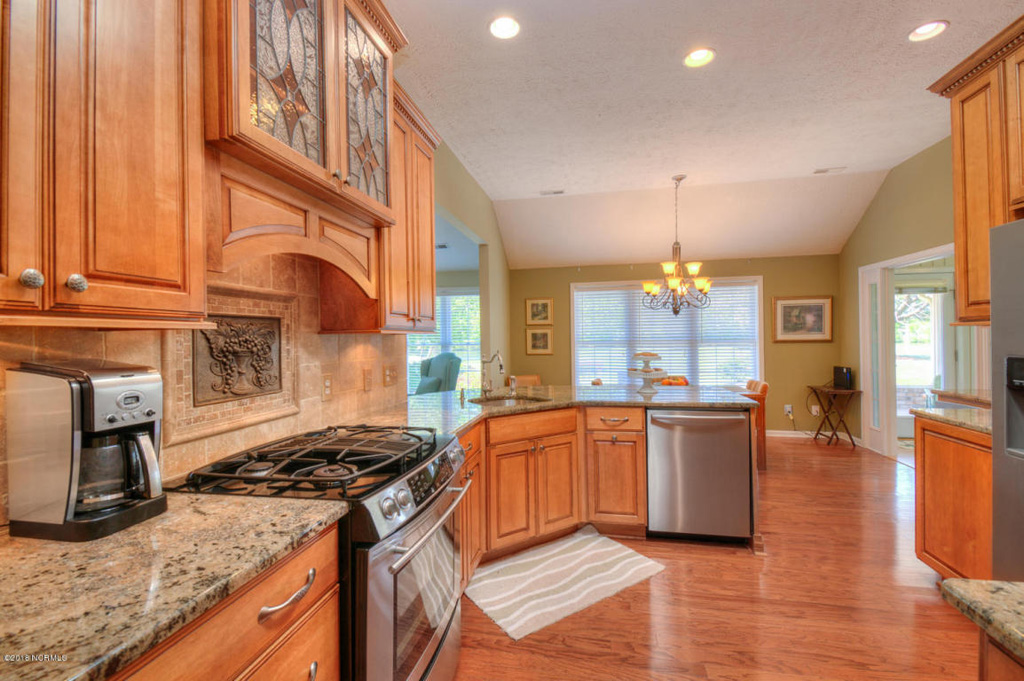
|
|
This photo was taken just a little farther back.
|
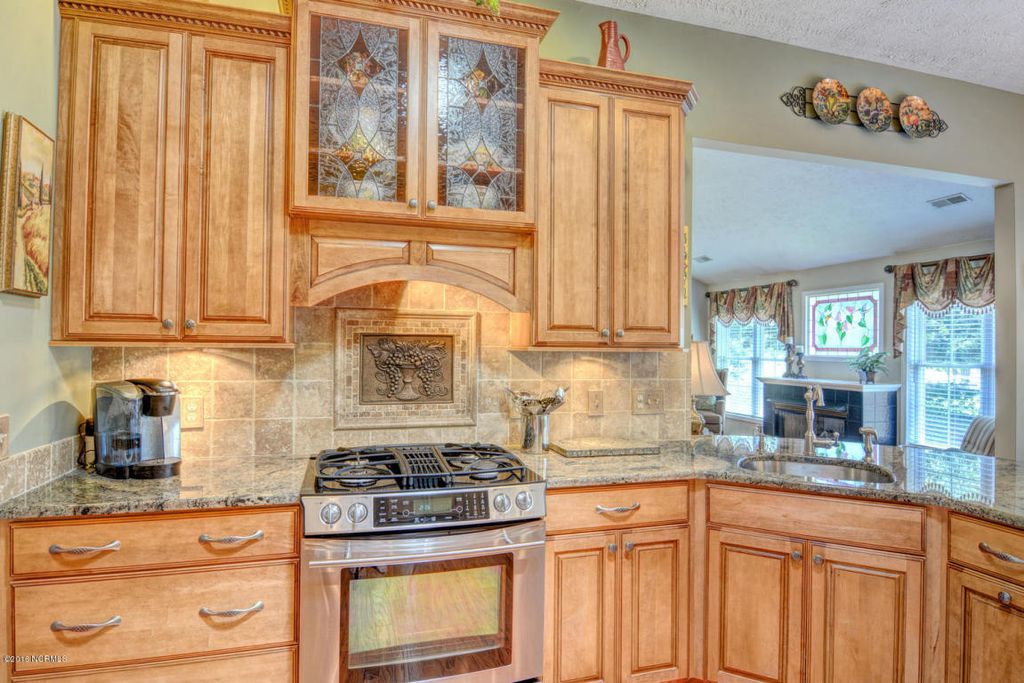
|
|
The kitchen has custom cabinetry with high end granite countertops.
|
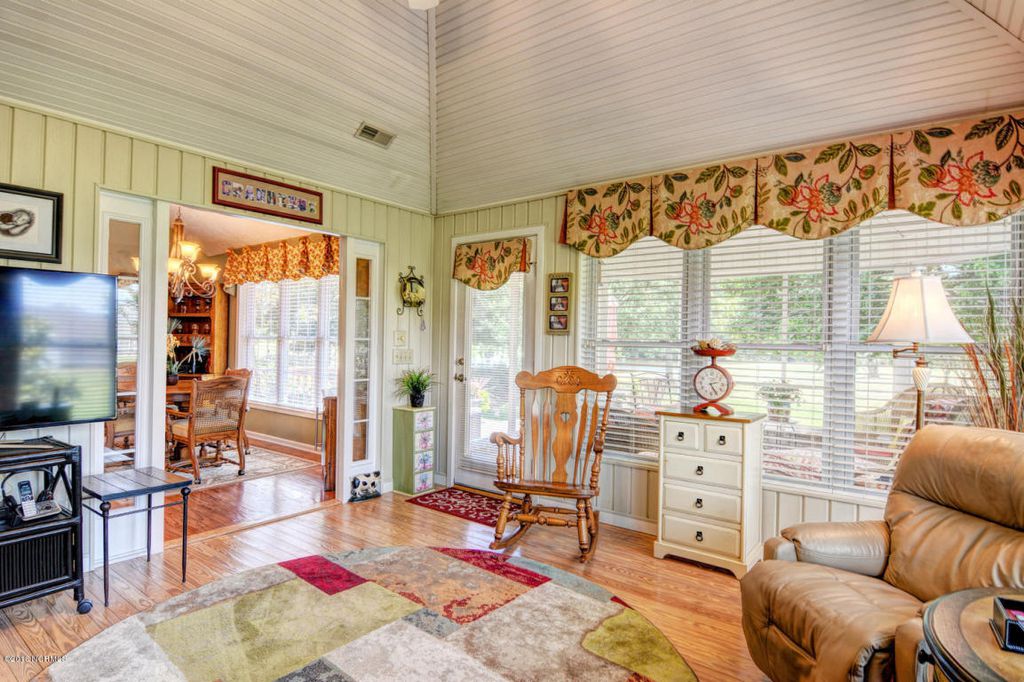
|
|
We plan to spend a lot of time in the Carolina room. The door from this room goes onto the screened-in porch. The windows across the back provide a nice view of the back yard, golf course and lake.
|
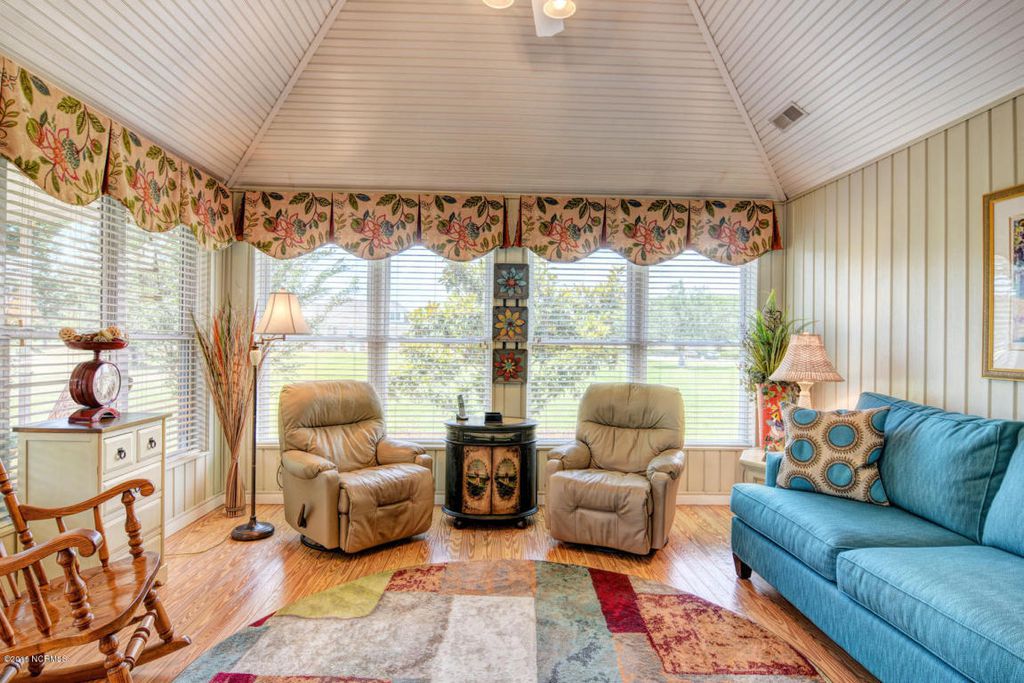
|
|
This picture shows the other end of the Carolina room.
|
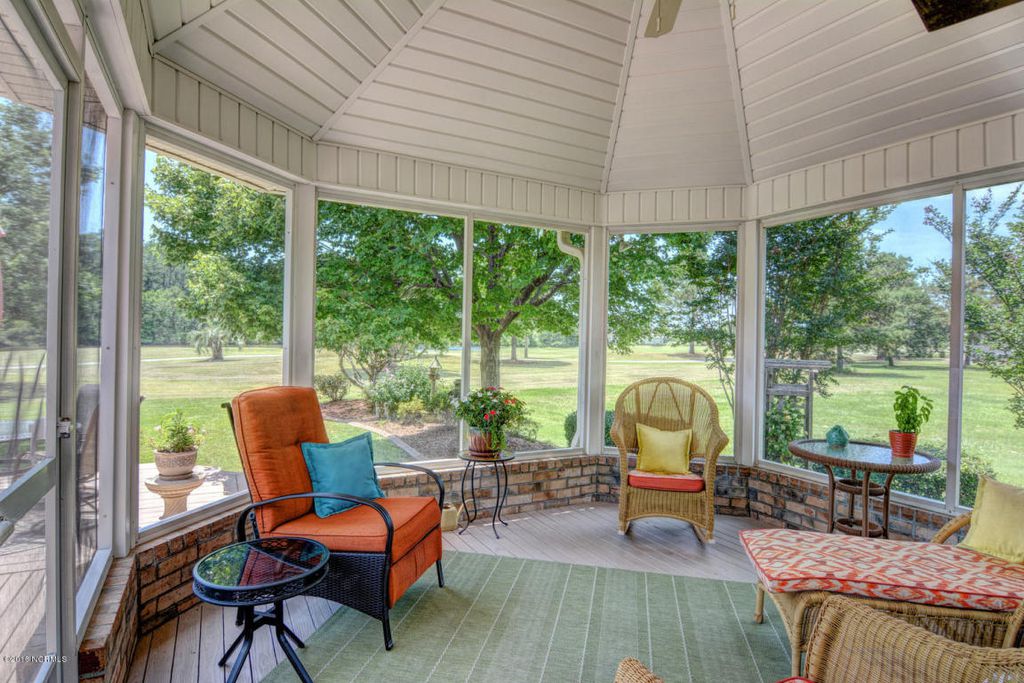
|
|
Off the Carolina room is the screened-in porch with a door going onto the deck.
|
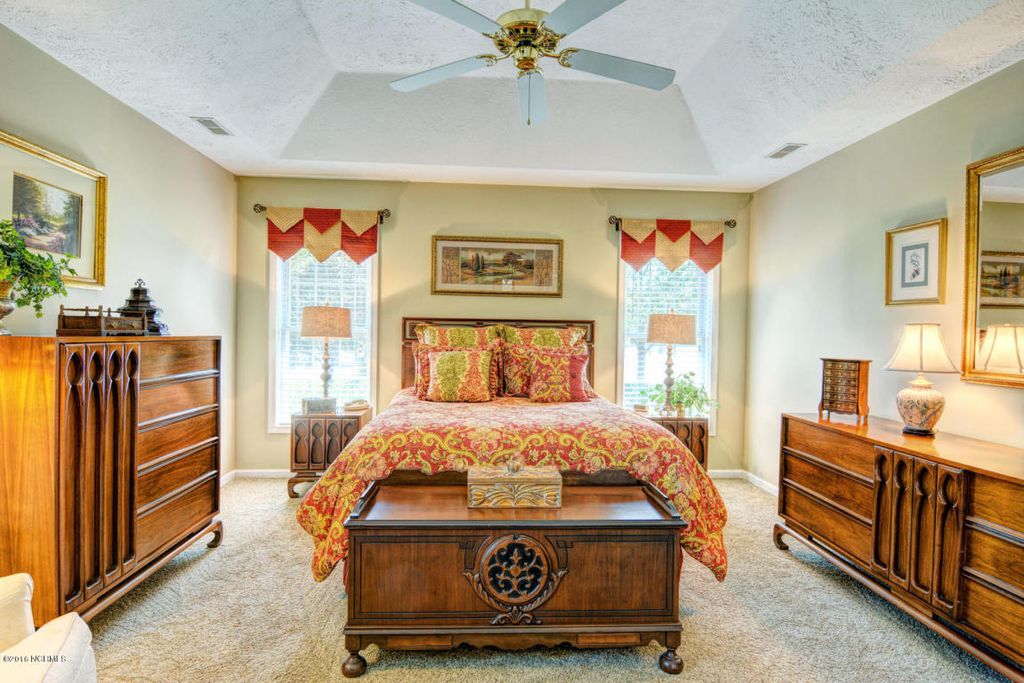
|
|
This is the master bedroom.
|
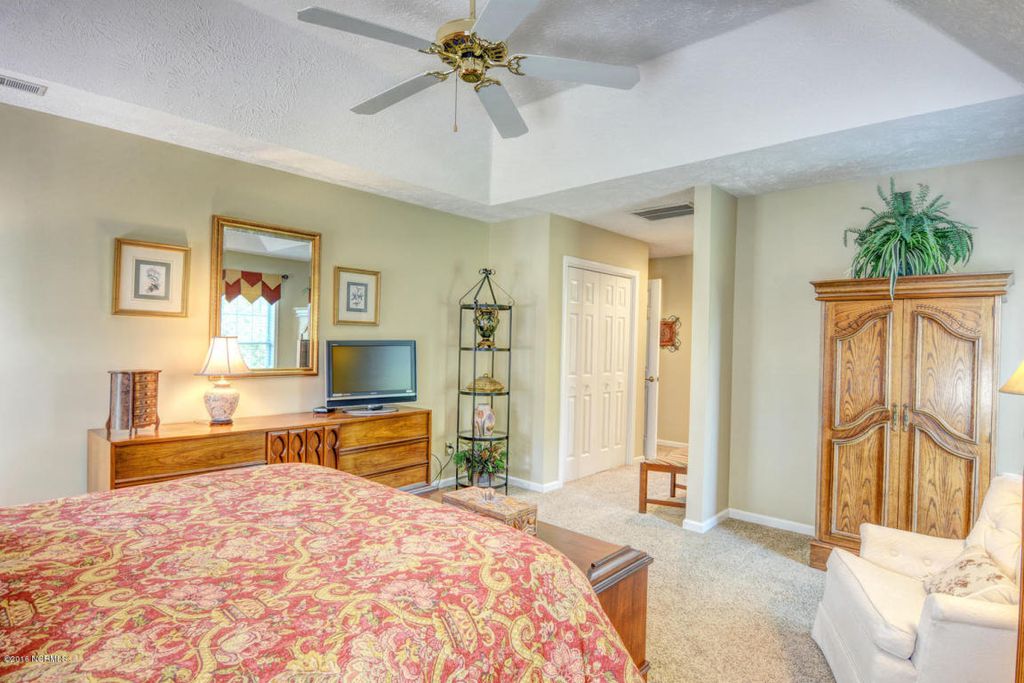
|
|
This is another view of the master bedroom.
|
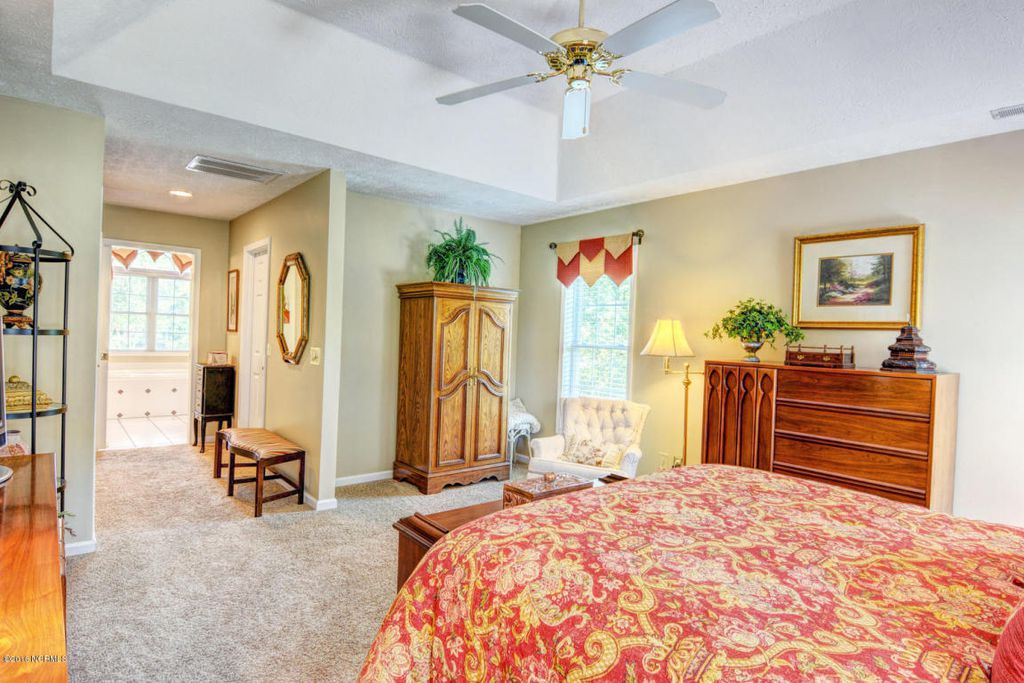
|
|
This picture is looking from the master bedroom into the master bath.
|
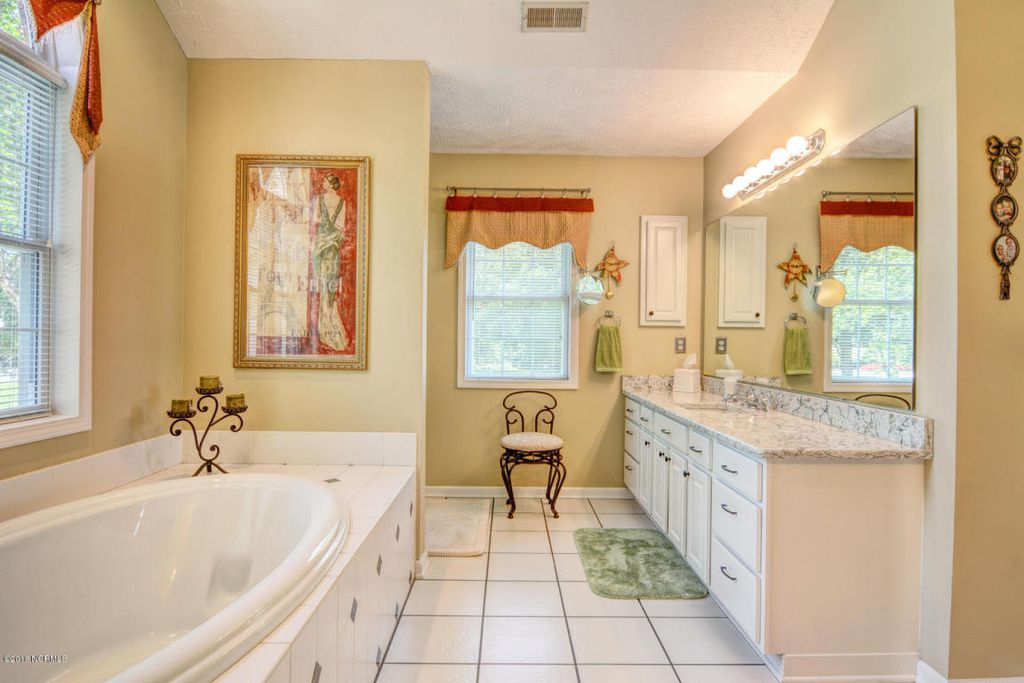
|
|
The master bathroom has a tub and shower. It also has two vanities with sinks. The long vanity shown here is Judy's.
|
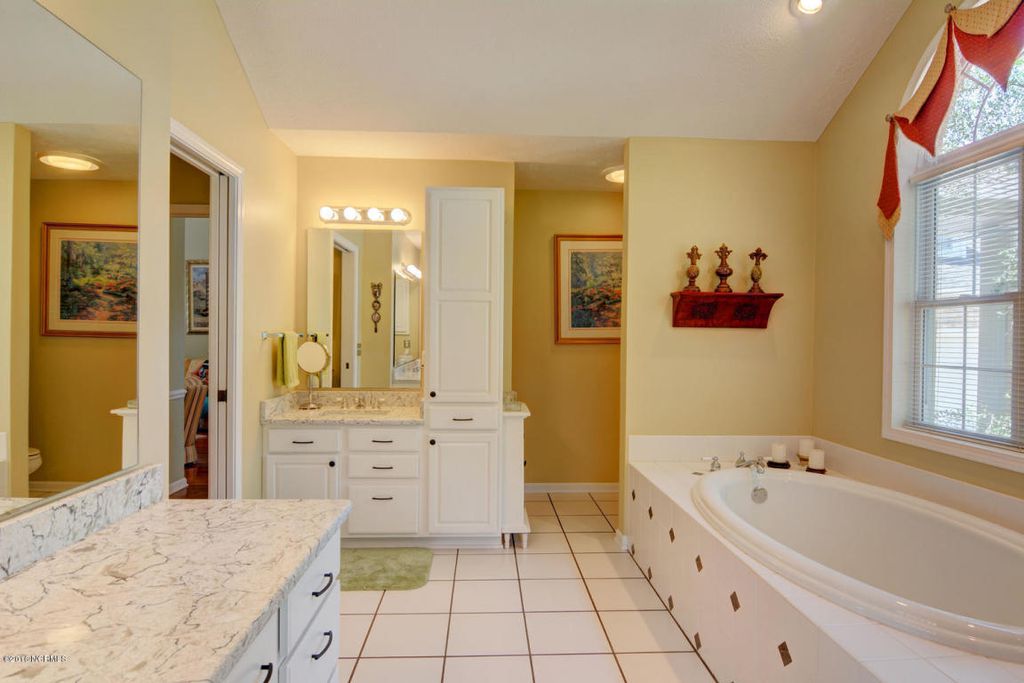
|
|
This is another view of the master bathroom. Buff's sink and vanity is shown in the center of the picture and the water closet is behind that.
|
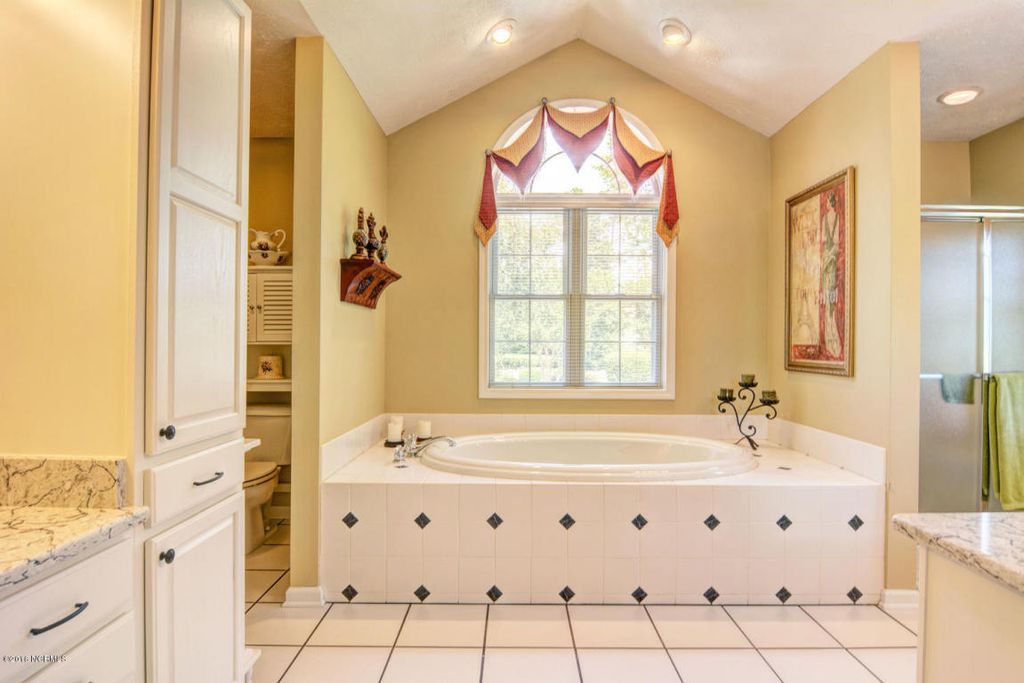
|
|
Looking from a different angle, you can see the water closet, tub and shower.
|
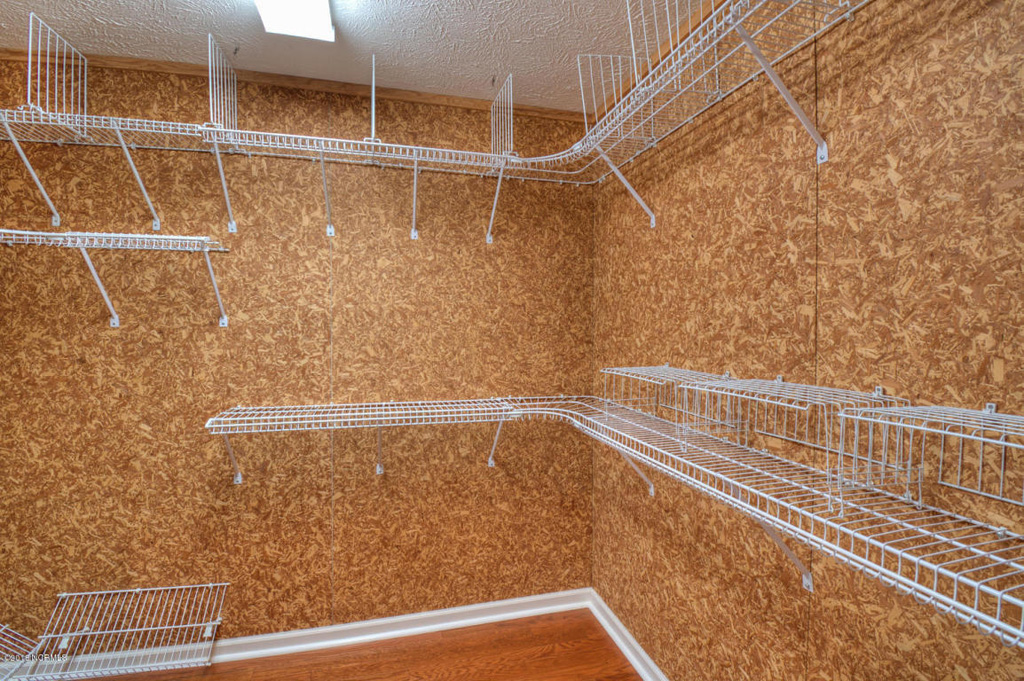
|
|
The master bedroom has a large walk-in cedar closet.
|
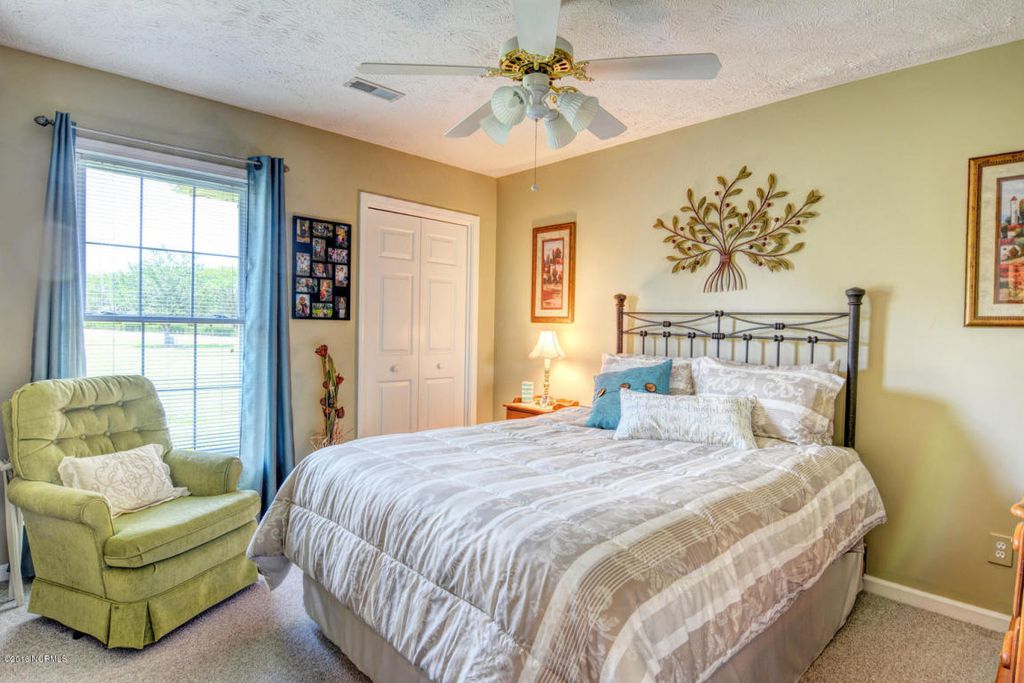
|
|
There are two additional bedrooms. This one will be our guest bedroom.
|
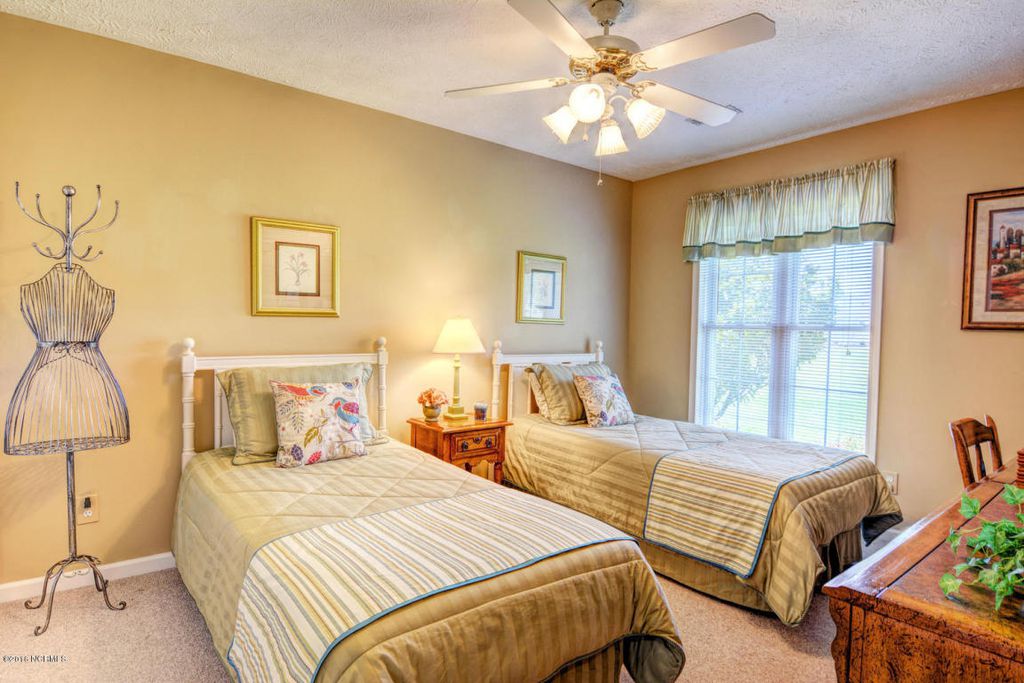
|
|
The third bedroom will be Judy's room.
|
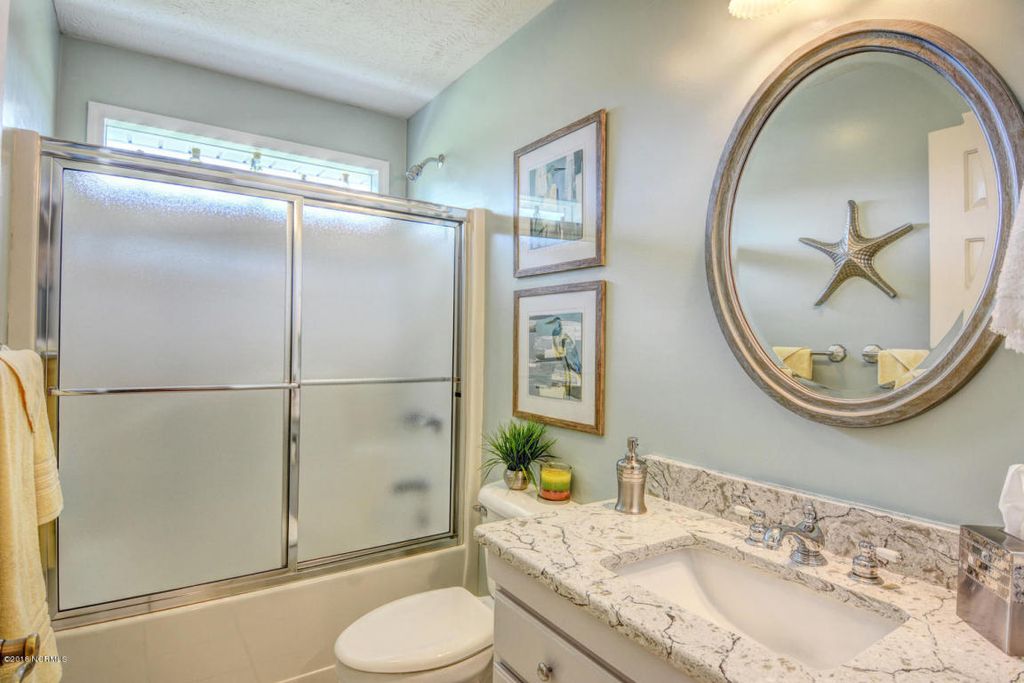
|
|
This is the guest bathroom.
|
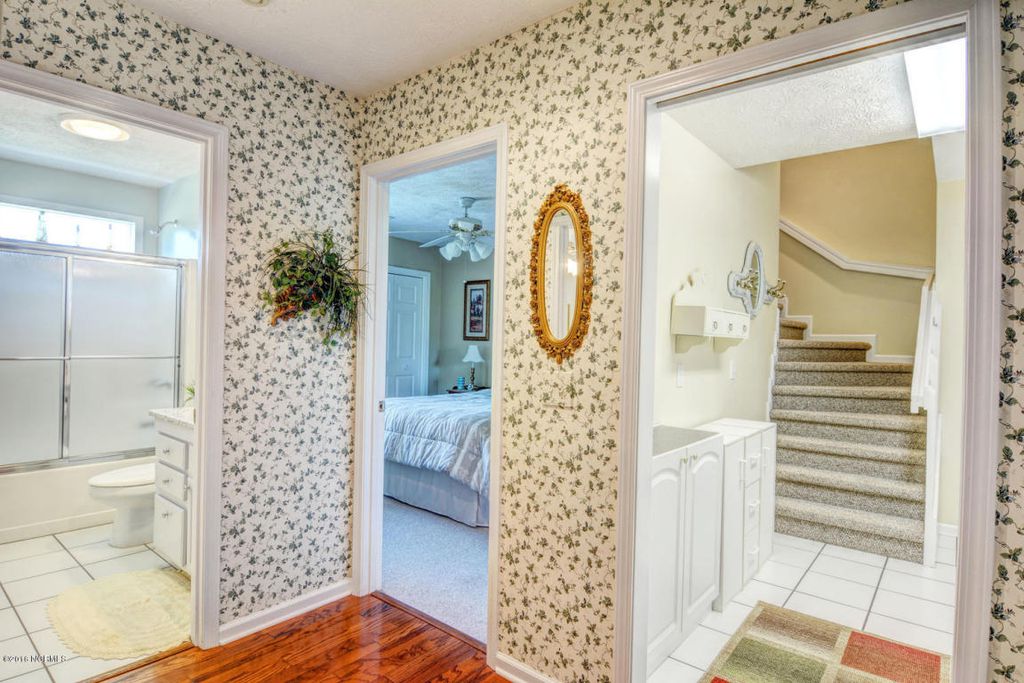
|
|
This picture shows the guest bath on the left,Judy's room, and the stairs leading from the laundry room up to the bonus room. You can see the laundry tub and cabinets at the bottom of the steps.
|
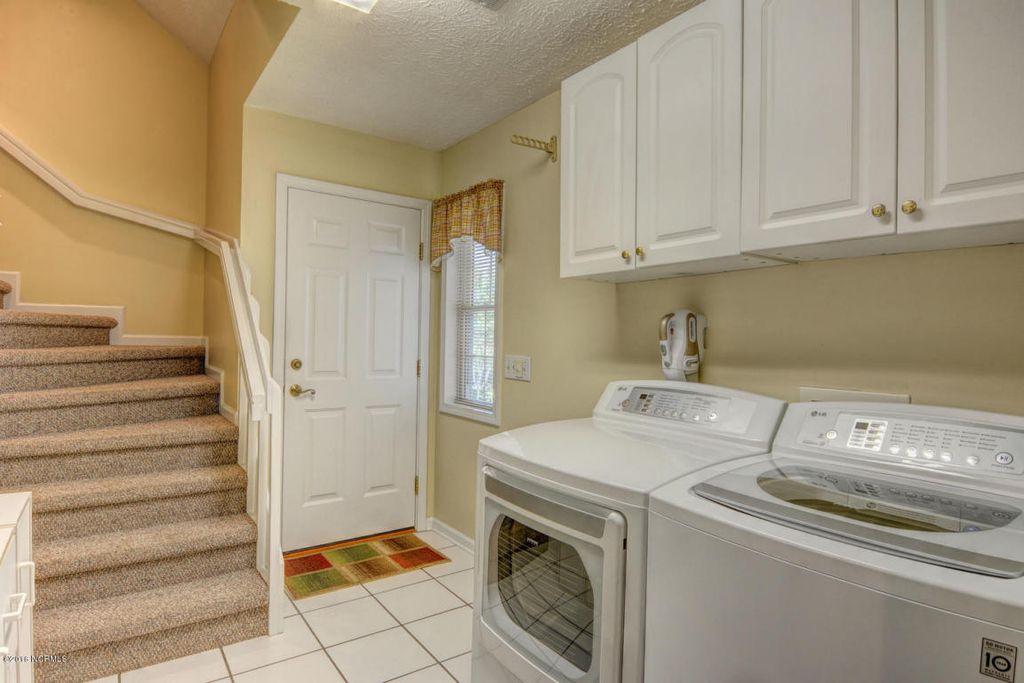
|
|
The laundry room comes with a nearly new washer and dryer, as well as a laundry tub (see picture above) and cabinets. The door in the back goes into the garage.
|
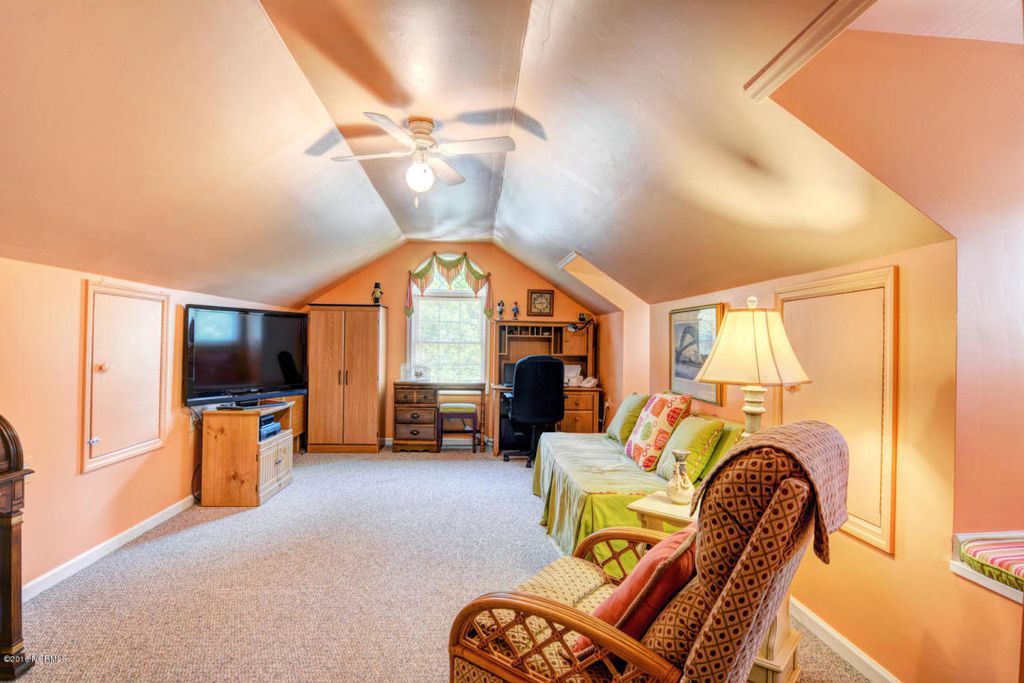
|
|
This is the bonus room above the garage. This will be Buff's denm. There are storage areas on both sides of the room.
|
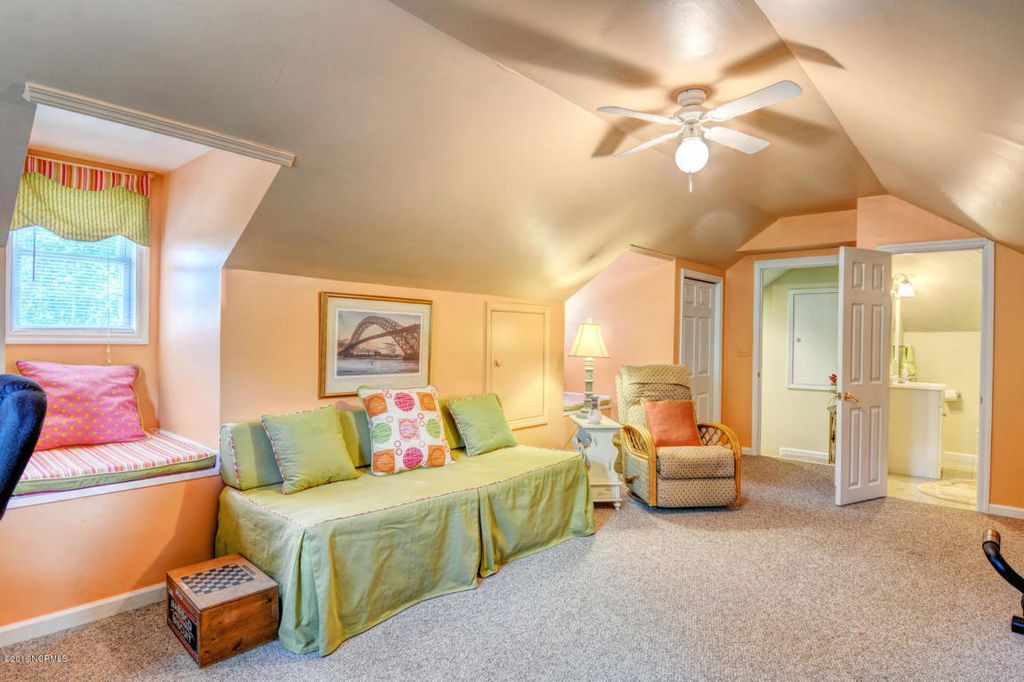
|
|
This picture shows the other end of the bonus room and the door going into the bathroom.
|
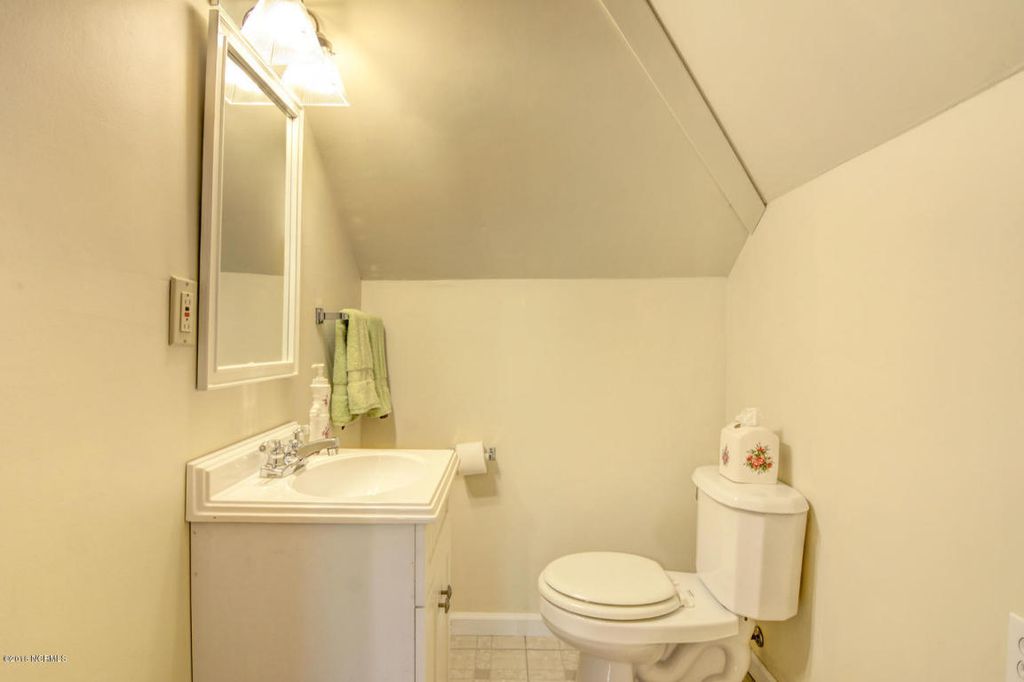
|
|
This picture shows the half-bath in the bonus room. Guests could use this as well as the guest bathroom at the bottom of the stairs.
|
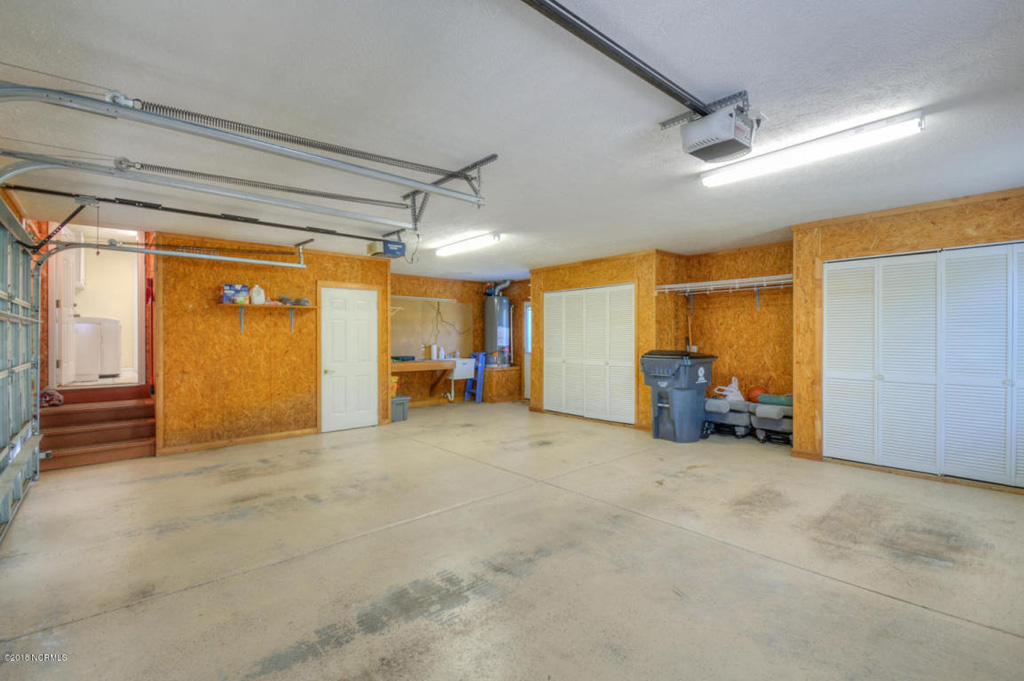
|
|
The garage is over-sized. The door on the left leads into the laundry room, and the door in the middle opens to a storage room. To the right of the storage room is a workbench area with its own laundry/work tub.
|
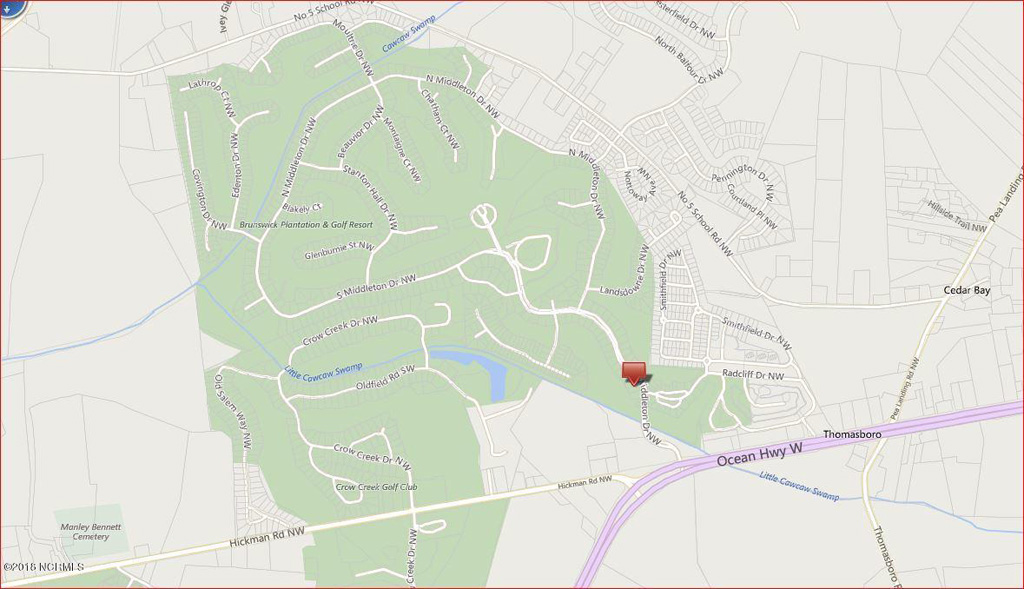
|
|
This map shows our lot (red marker) as it sits in the entire Brunswick Plantation complex. The only entrance to the development is South Middleton Drive. Also shown in this map is Crow Creek, a separate community with its own entrance. Frank and Carol Lentine, Judy's aunt, live at The Farms, another development which is less than 2 miles south off Route 17.
|
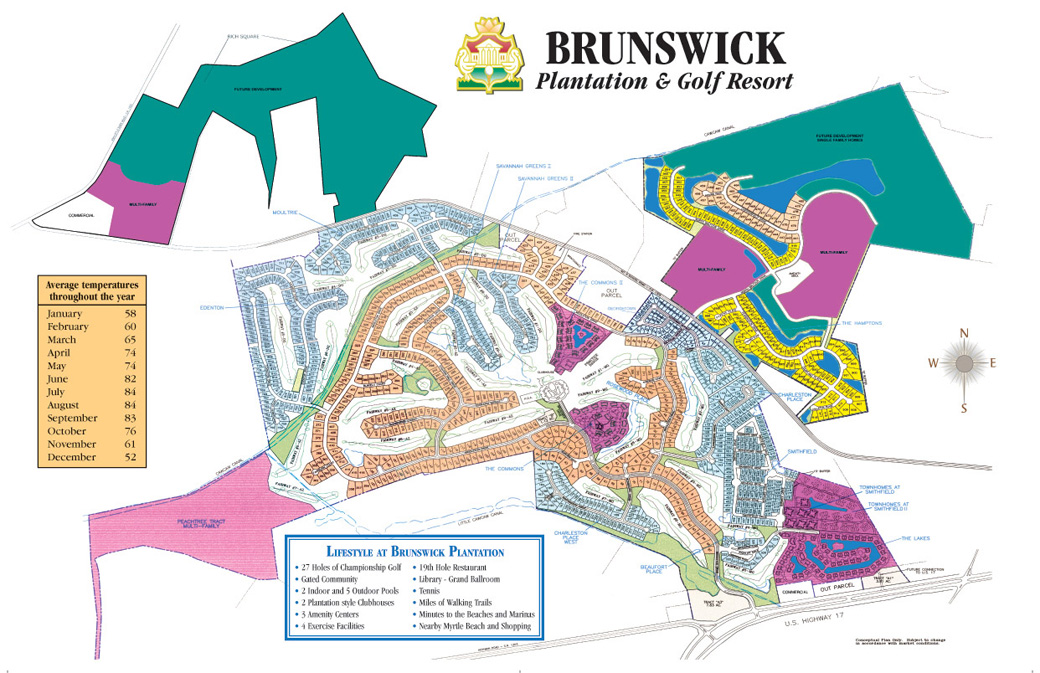
|
|
This site plan shows some featgures of the lifestyle at Brunswick plantation.
|
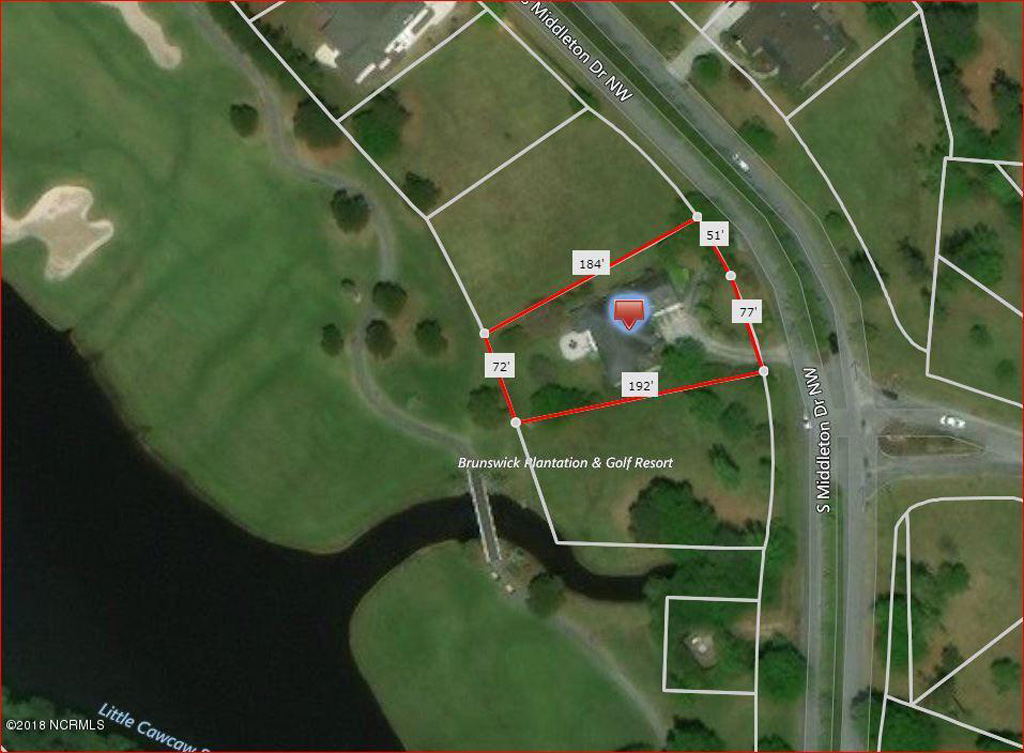
|
|
There are 1500 very nice, beautifully landscaped homes and condos in Brunswick Plantation. Our house is easy to find. After you get past the security gate, we are the first house on the left. This map shows our property. There are two vacant lots on the far side, and another vacant lot on the near side. Neither of the bordering lots are currently for sale. The small building toward the bottom of the map is the manned security gate.
|
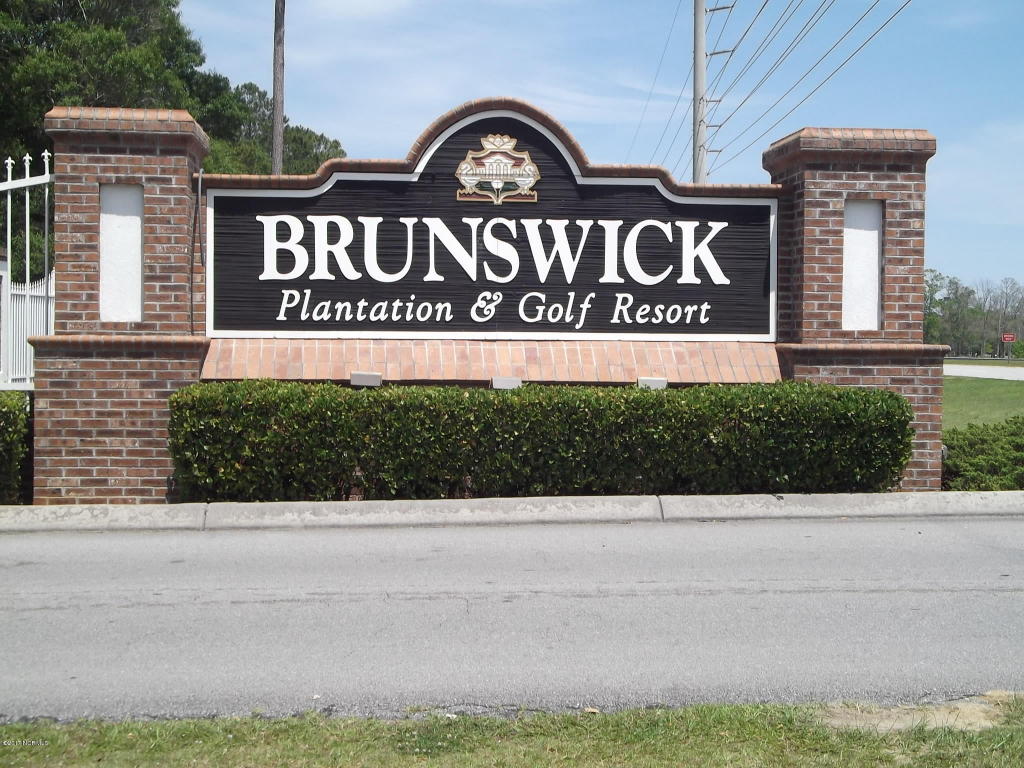
|
|
This is the entrance to Brunswick Plantation. Our HOA fees get us access to the pools (both indoor and outdoor), spa, club house, fitness center, tennis courts and any other common areas.
|
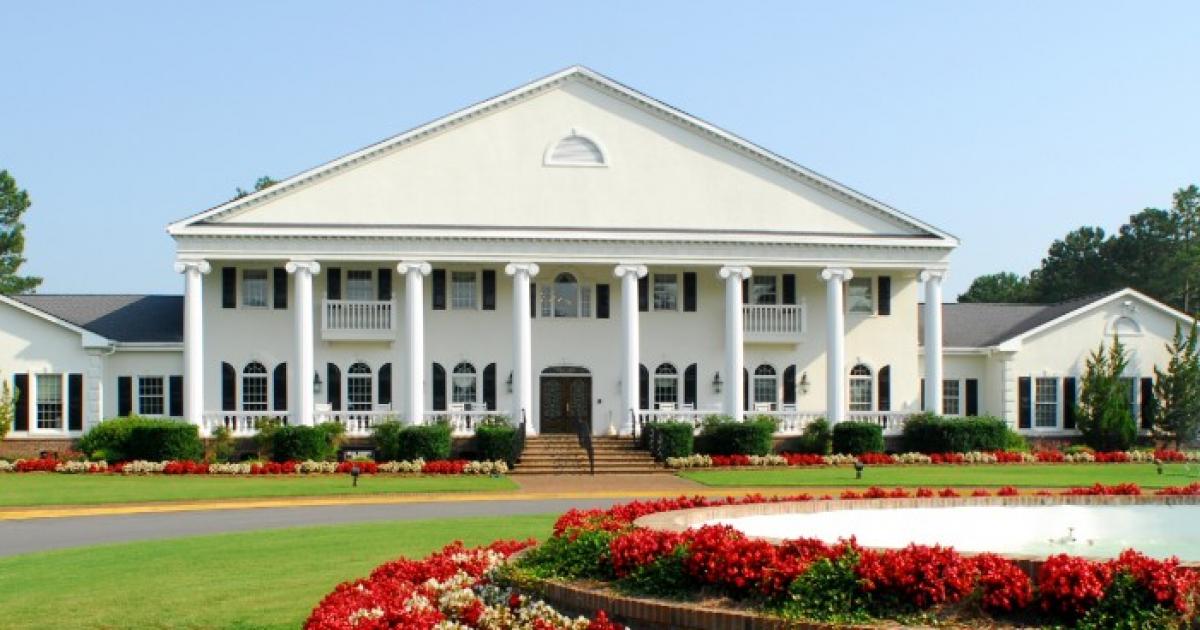
|
|
This is the club house which has a golf store, meeting rooms, and a restaurant. A variety of community activities take place here.
|
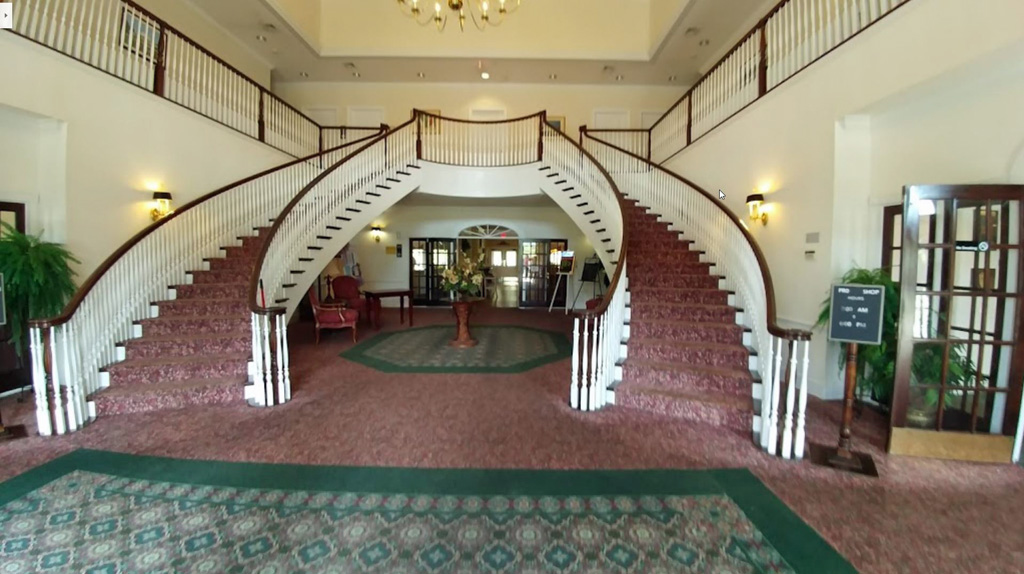
|
|
This shows inside the club house. In the back is the restaurant and off to the right is the golf shop.
|
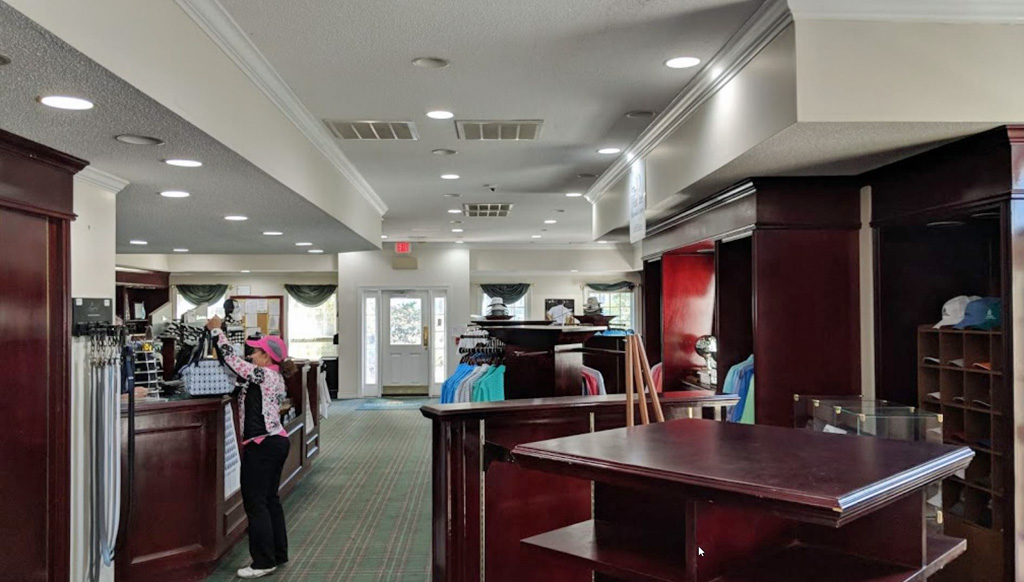
|
|
This is the golf shop also located in the clubhouse.
|
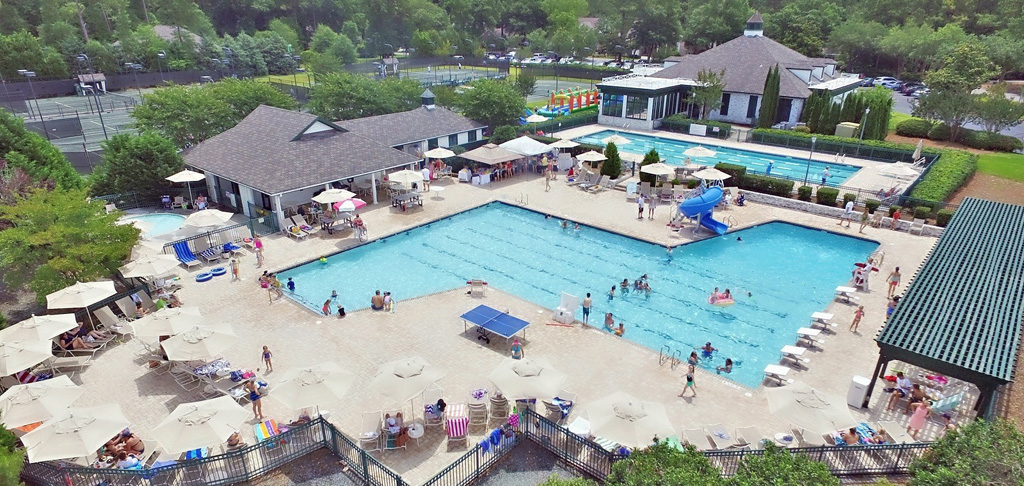
|
|
To the left of the club house is the pool area. A fire in December destroyed much of this area, and it is currently being rebuilt.
|
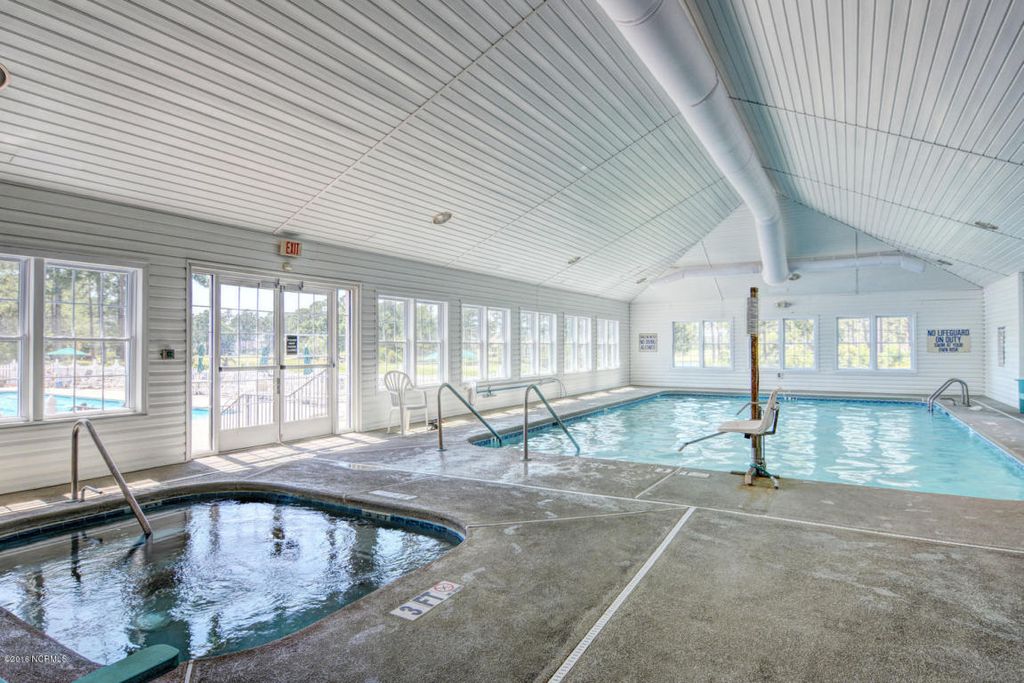
|
|
This photo shows the old indoor pool and spa.
|
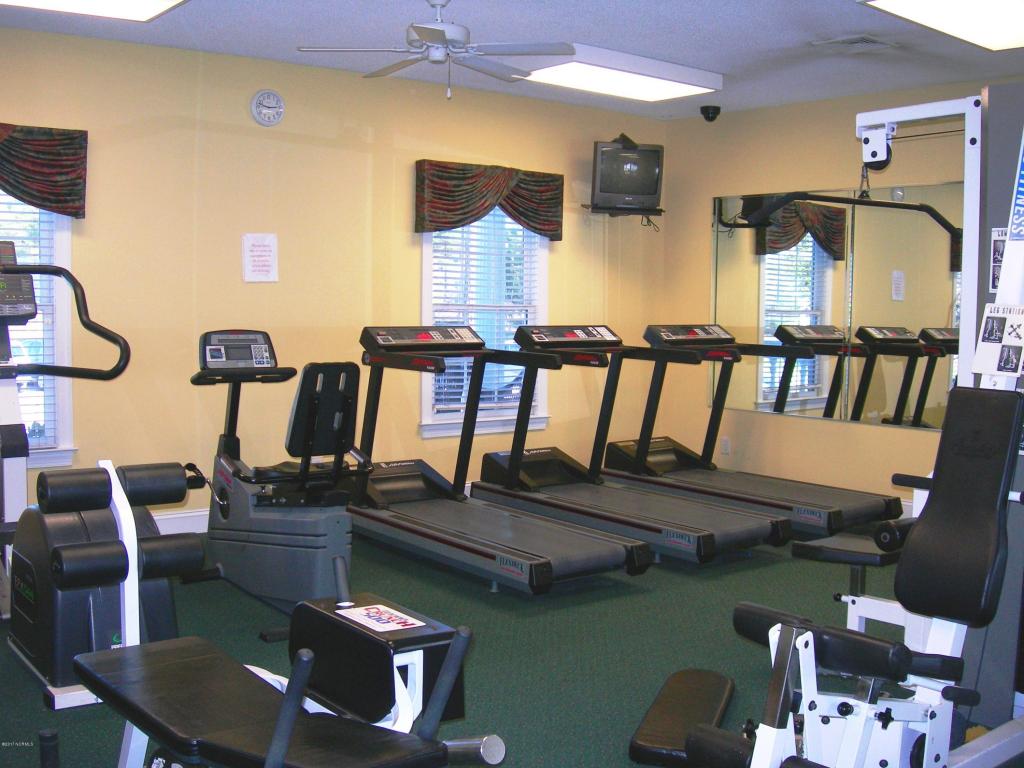
|
|
The fitness center, which was also destroyed in the fire, is also being rebuilt.
|
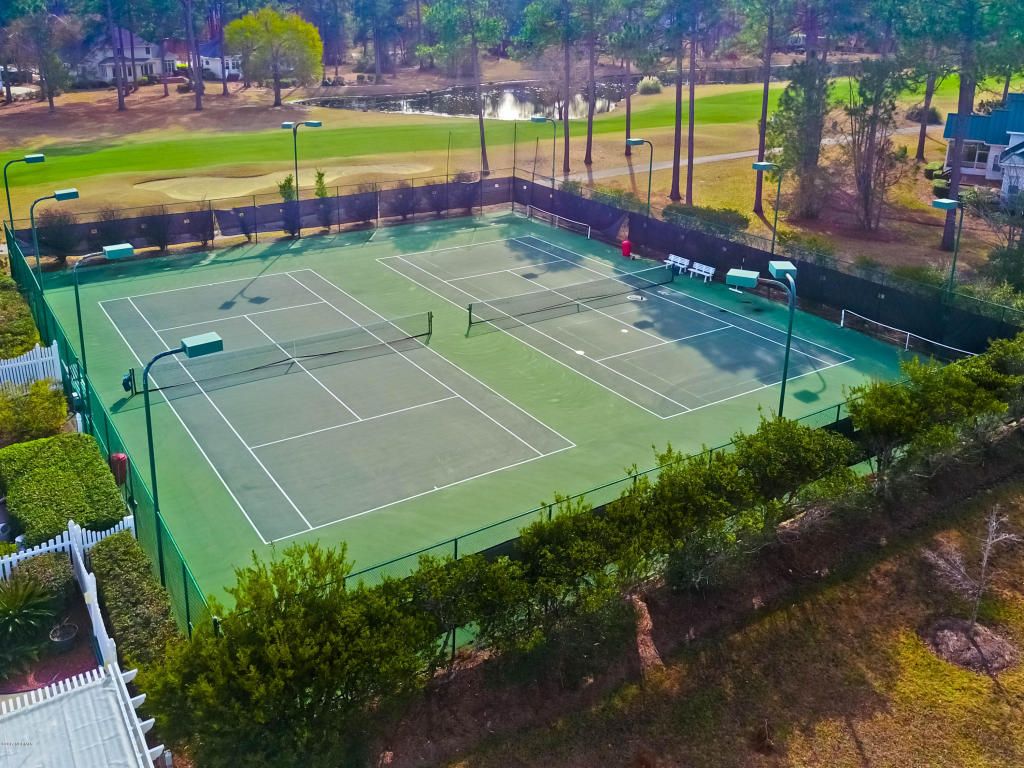
|
|
The tennis court, located right behind the pool area, was not destroyed in the fire.
|