|
Our 2 1/2 Weeks in August
On August 3rd Judy and I began our trek back to our new home in Calabash, North Carolina. The evening before, with the greatly appreciated help from our friend Bill Charles, we began loading our second Budget rental truck by finally emptying our storage units. The next morning we drove the truck to Bill's where we continued loading most of the remaining items we had been storing in his basement. We then went back to Judy's mom's where we have been living for four years and finished adding the few items we had there. Around 4 p.m. we took off with Judy driving her loaded car along with her mother and headed to Charlottesville, Virginia. We spent the night and continued on our way the next morning, leaving Judy's sister Janice to care for her mother for a month. We arrived at our new home later that evening (Saturday), and the next day we unloaded the truck and began 2 1/2 weeks of non-stop work.We had a few adventures during our stay, which I will add to this web site as time permits. We met a lot of wonderful people, and at least one not so wonderful, but in the end we got lots done and we are pretty much ready to return and begin enjoying our retirement. I took the pictures below the morning we left to come back to New Jersey to show you our progress. We still have to add rugs, window dressings and other wall ornaments to give it that homey feeling.
Judy's mom will be coming back to the area the weekend after Labor Day and will be living with her son Doug for a while. Right now we are trying to sell her house. Next week the underground oil tank is being removed and tested. Judy's brother David has already taken care of getting an above-ground tank installed and getting the furnace connected to it. Once the underground tank is removed and we have got the landscape around it back in some order, the house will go on the market with a realtor. Judy and I are headed to Branson August 15th for our annual vacation. Judy has a couple of doctor and dentist appointments when we return, and if all goes according to plan we will make our final trip to North Carolina the first weekend in October. |
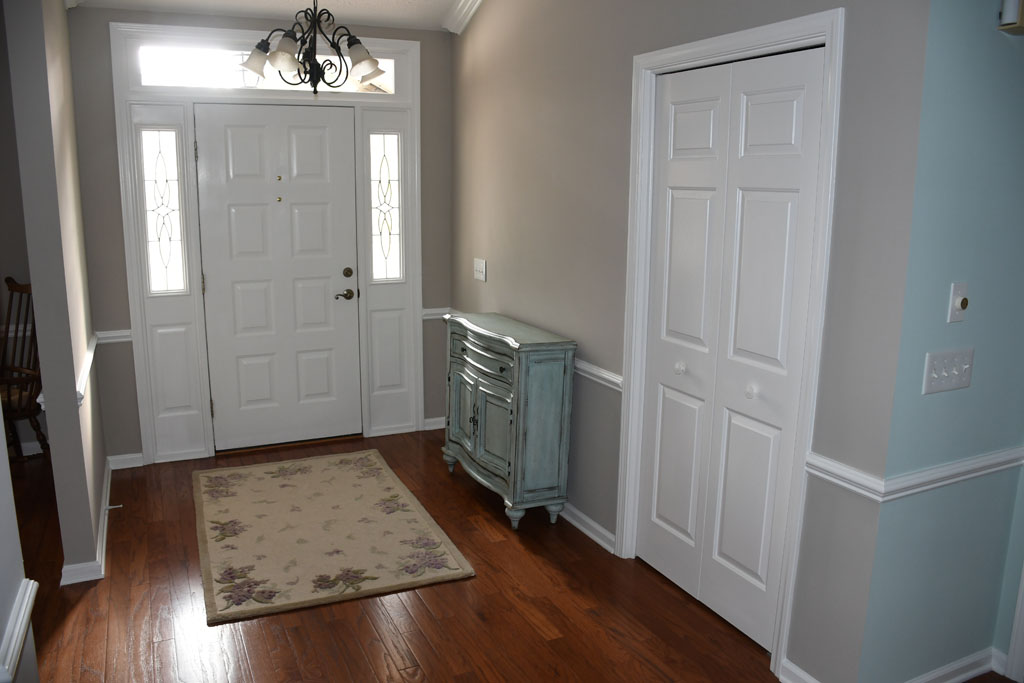
|
|
When you come in the front door, you enter our foyer. Much of our house was painted (walls, trim and ceiling) during this visit by Marvin, a painter recommended to us by a gentlemen at the hardware store. We purchased the piece of furniture in the entryway while we were there from J&K Furnishings. We bought enough from them to get some "free" professional help from Elizabeth, one of their professional designers.
|
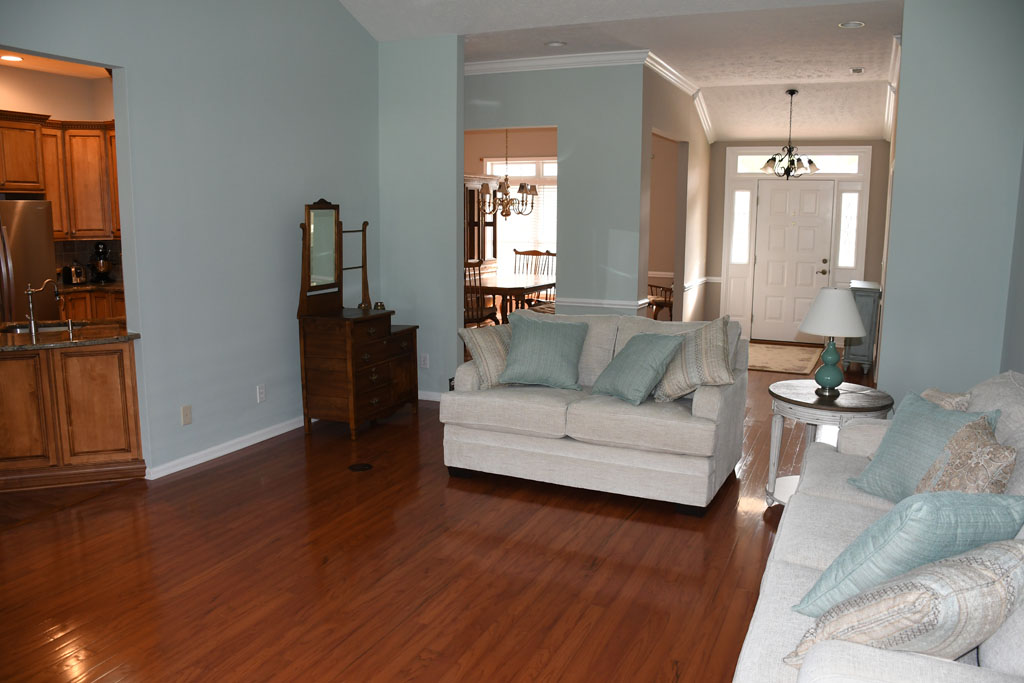
|
|
Stepping into the house and looking back, this picture shows the foyer and the family room. In the back you can also see the dining room and to the left the kitchen. The family room, kitchen and dining rooms were also painted by Marvin.
|
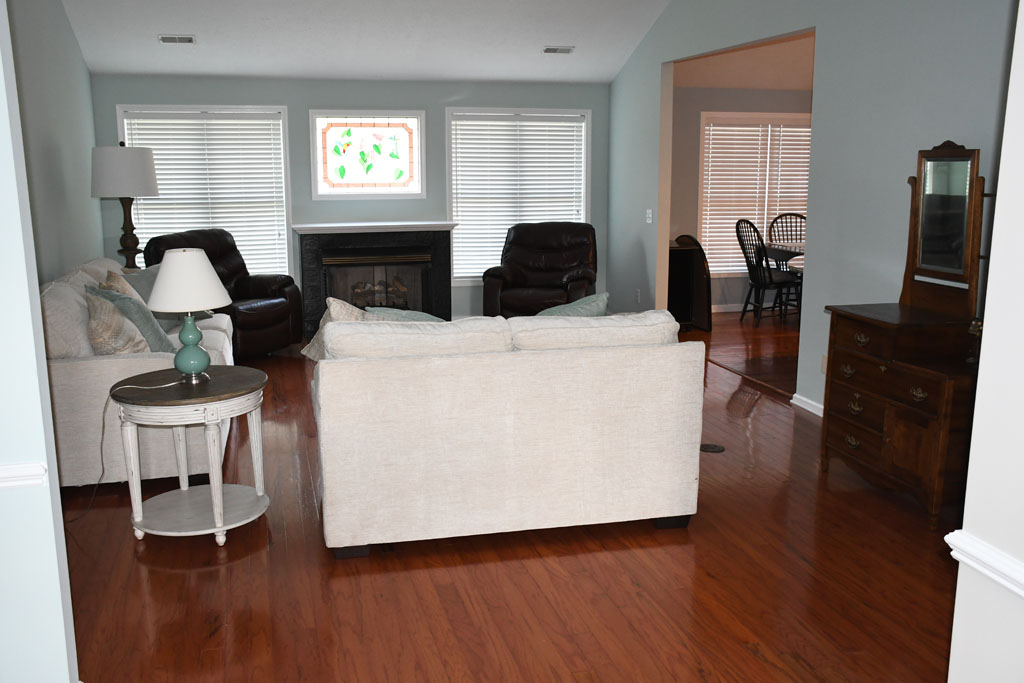
|
|
This photo looks to the back of the house. The electric reclining leather chairs on either side of the fireplace have been in storage for the past four years.
|
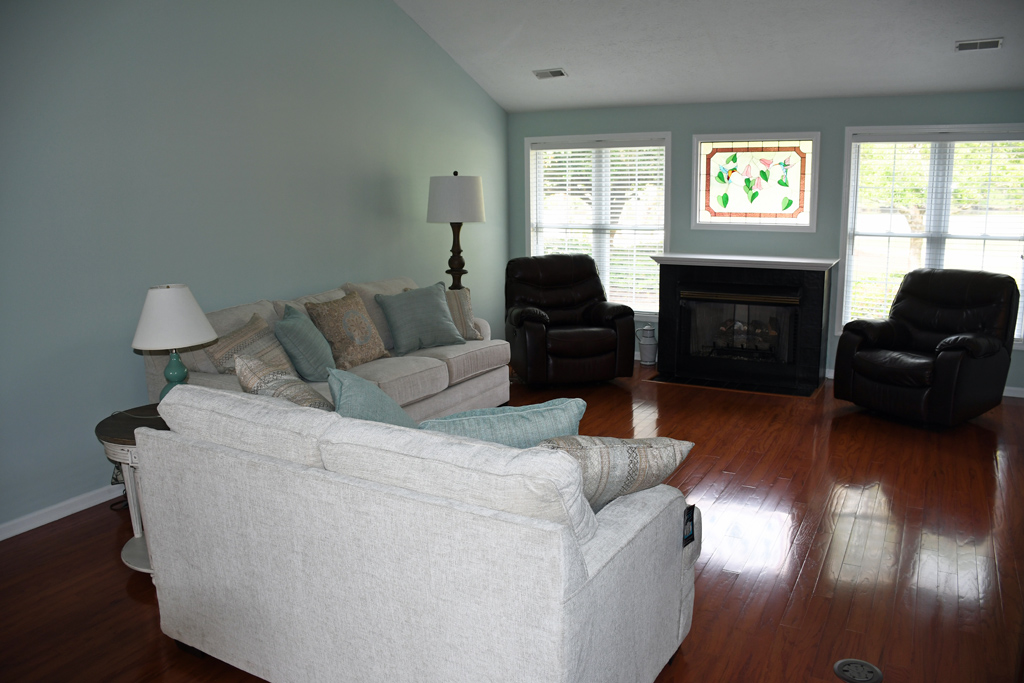
|
|
This is another view of the family room. We got the floor lamp from Kirklands, and we picked up the table lamp in North Myrtle from an ad Judy saw on Craig's list. The windows in the back look out onto the golf course and pond.
|
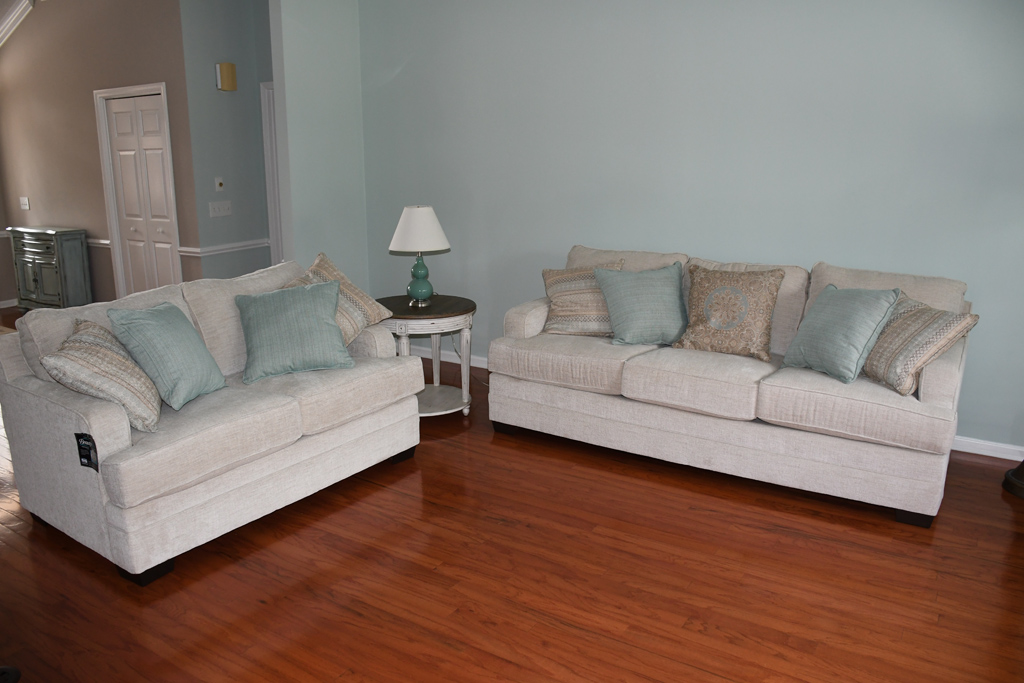
|
|
The couch, love seat and round table all came from J&K. We have ordered a very nice rug from J&K to go in this area.
|
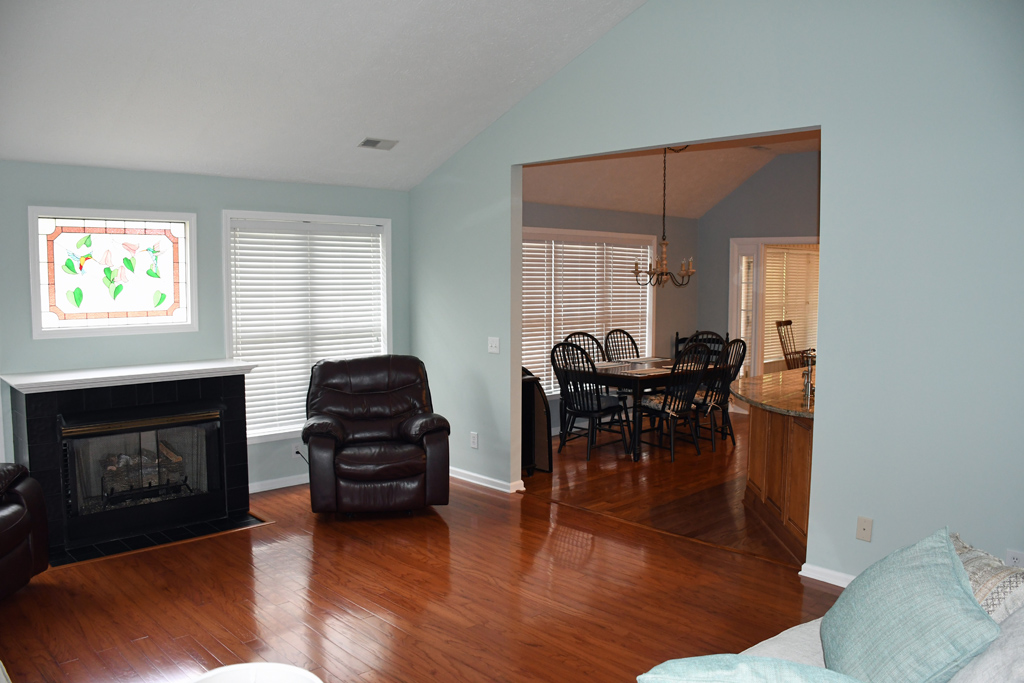
|
|
This photo shows the kitchen eating area as seen from the family room. In the far back is the Carolina room.
|
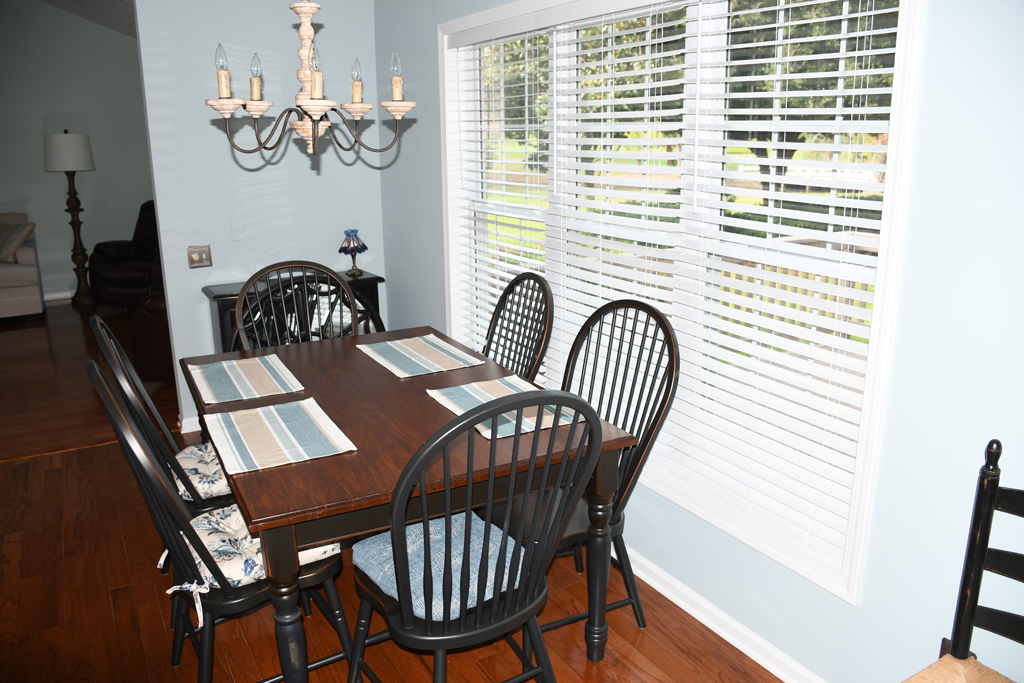
|
|
Judy found the table and chairs for the eating area on Craig's list. We picked the set up in Flemington and brought it down when we came for the closing in May. Judy replaced the blinds in this room with cordless ones. She also had a new light fixture installed. There is a black cabinet in the corner, and a mirror that goes above it which we will hang when we go back. We had the wall switch moved by an electrician in order to accomodate this.
|
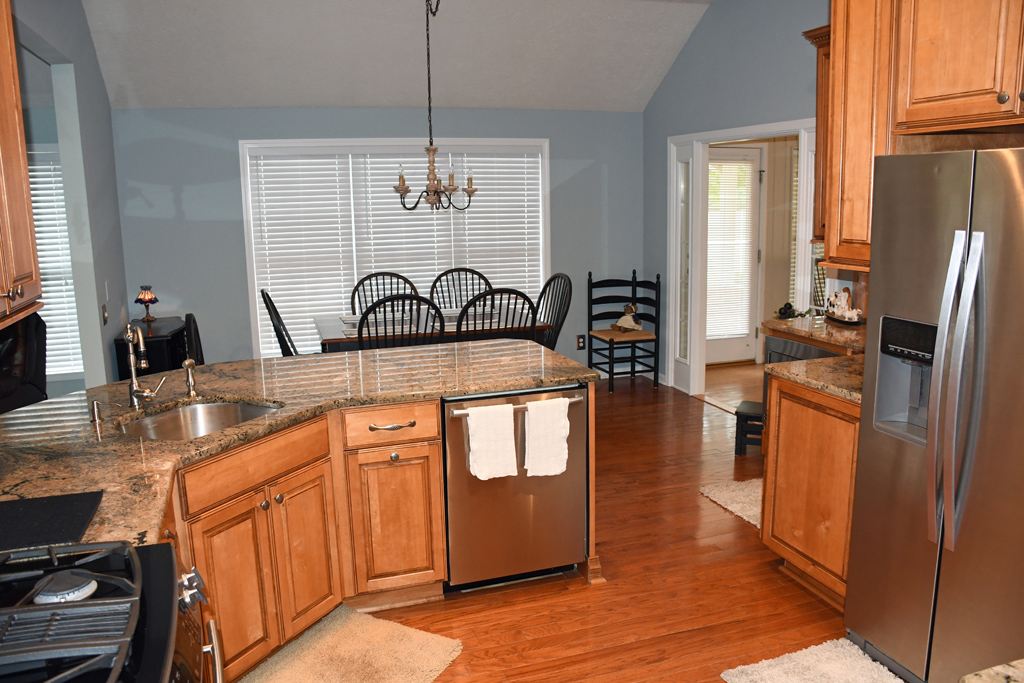
|
|
This view looks from the kitchen back to the eating area..
|
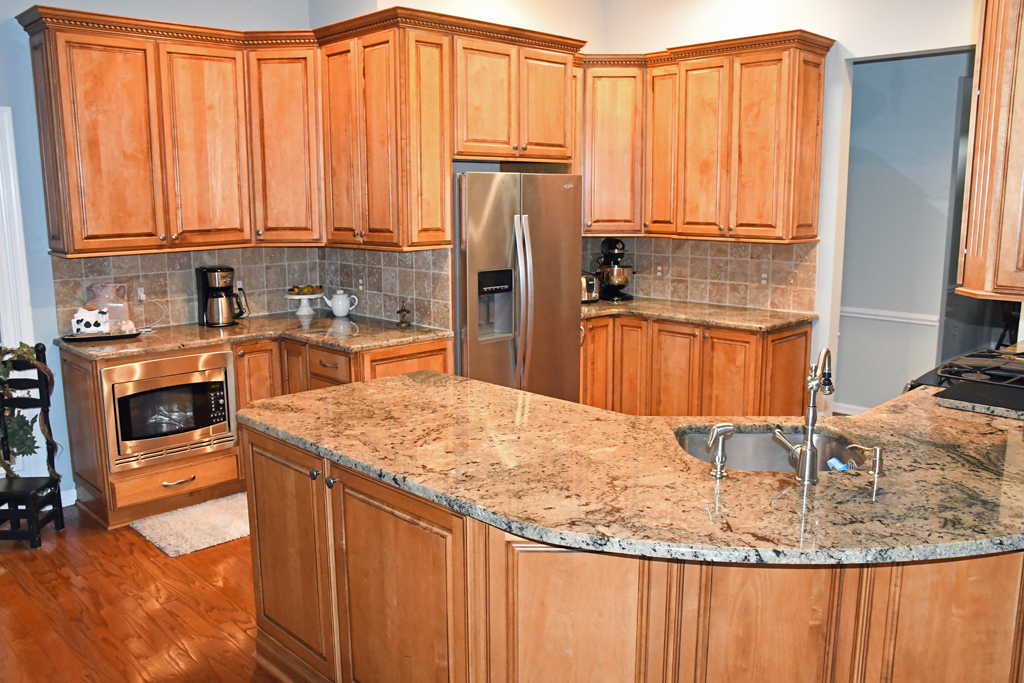
|
|
This is a broader view of the kitchen, which is perhaps the nicest room in the house.
|
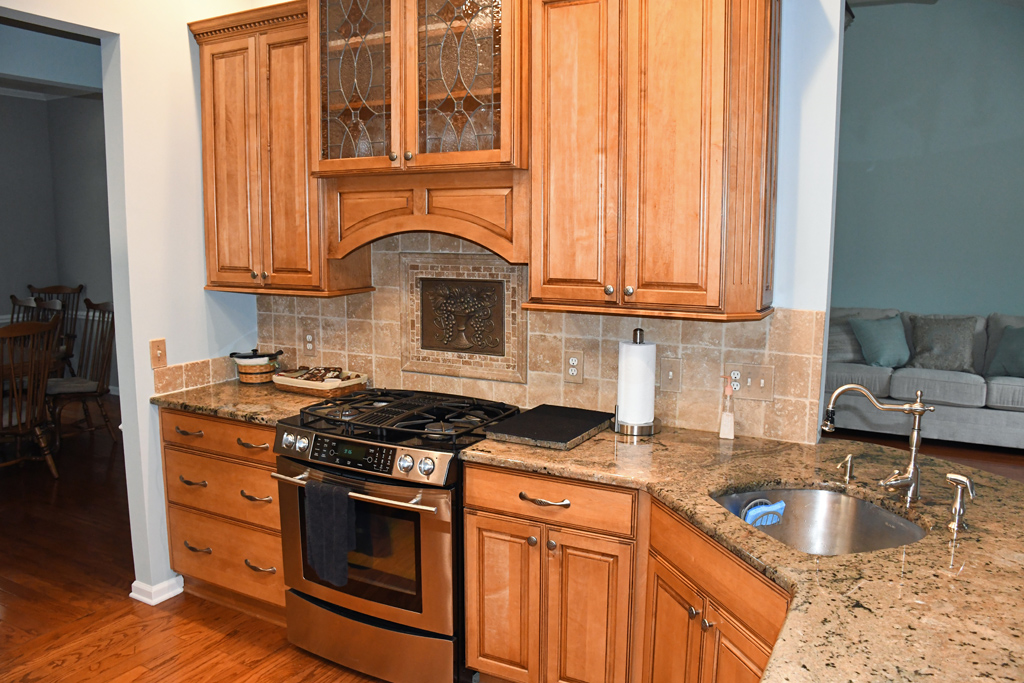
|
|
One final view of the kitchen
|
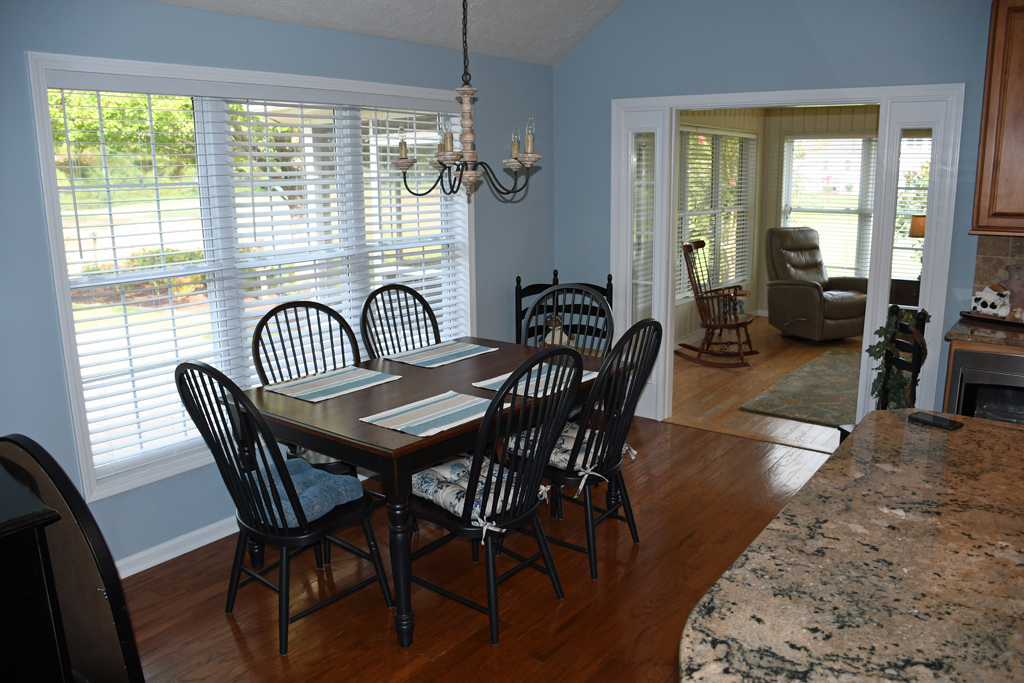
|
|
Moving on, we head from the kitchen and eating area to the Carolina room, which in Florida they call the Florida room.
|
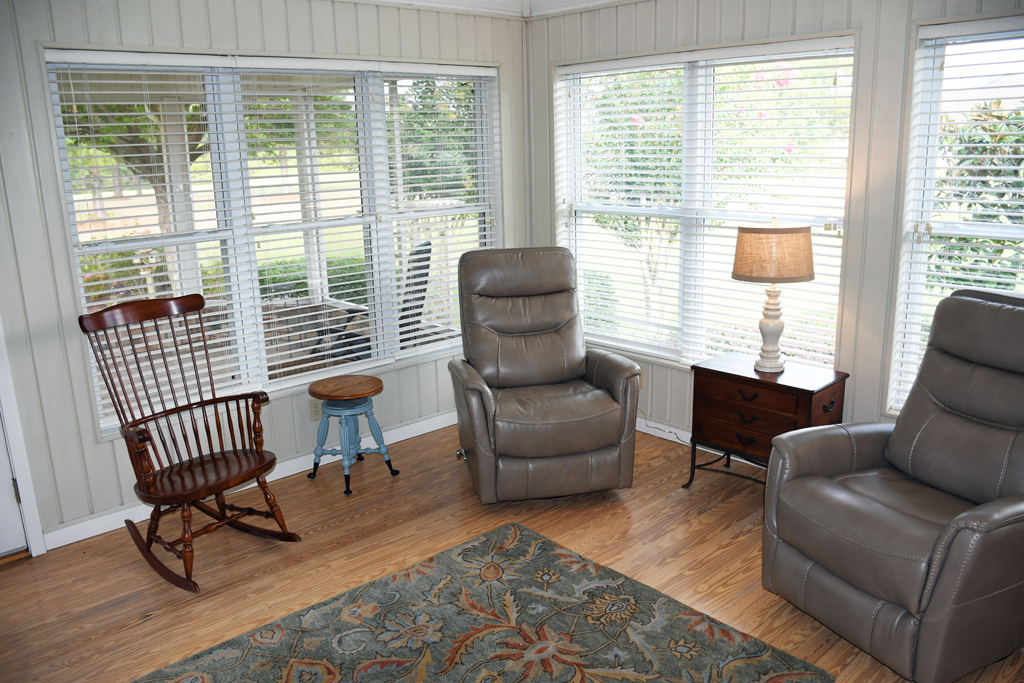
|
|
The Carolina room used to be the original porch. At some point it was closed in, and a new screened porch was added.
|

|
|
Both recliners, which also swivel and rock, the couch and the rug were all new purchases from J&K. We picked the lamps up at Kirklands.
|

|
|
This is our uncompleted dining room. We have had this set for a long time, and it's been in storage for four years. We have someone scheduled to put picture frame Wainscoting in this room when we return in October. He will also hang the mirror in the hallway.
|
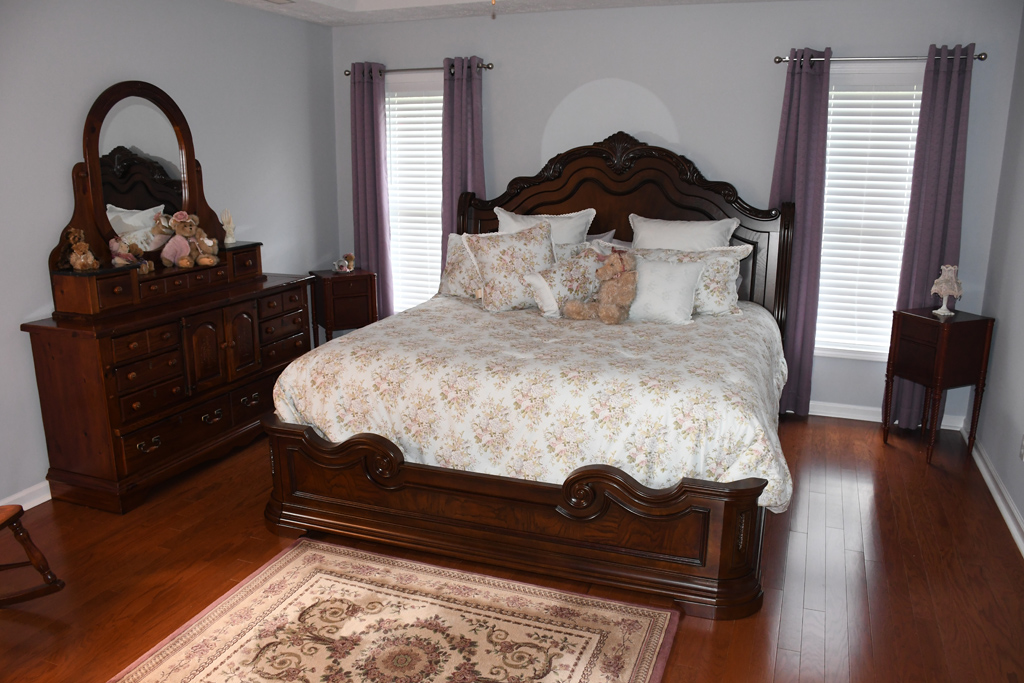
|
|
This is the master bedroom. Marvin painted the walls, ceiling and trim in this room also. Judy ordered the bed frame online, and it arrived in three large boxes while we were there. It took us a good part of an afternoon to assemble it. Most of the other furniture in this room we have had for a long time.
|
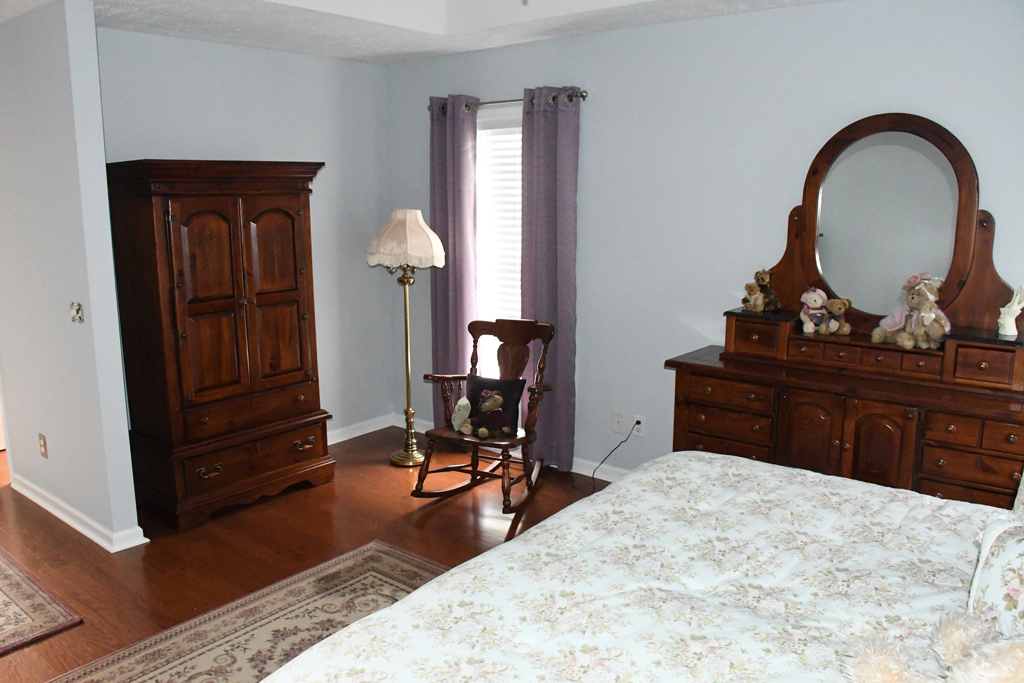
|
|
Here is another view of the master bedroom. Judy also hung the curtains in this room. We tried both green and purple, and settled on purple. Judy also replaced all three blinds with cordless blinds. She is very handy with her drill.
|

|
|
This last view looks from the master bedroom to the hall leading to the master bath. Buff's closet can be seen. Judy's cedar walk-in closet (no photo) is opposite Buff's closet.
|
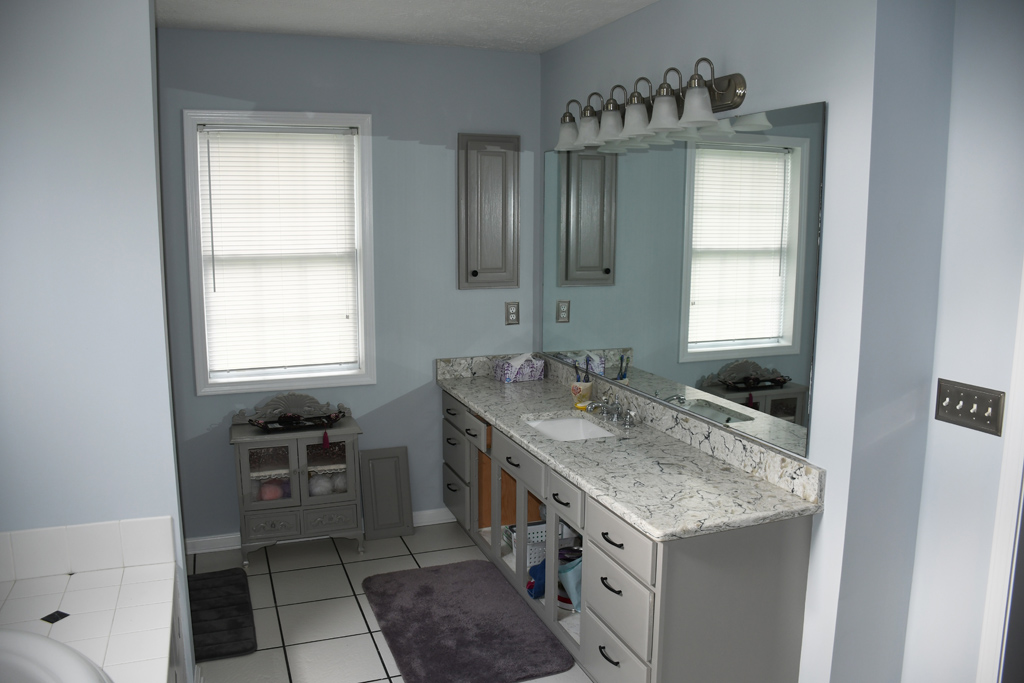
|
|
This photo shows Judy's vanity. We had the light fixture replaced, and we will be having the ceramic tile floor replaced with porcelain tile when we return. Marvin painted this entire room, and we also had him paint the cabinets. Since they will be ripping up the floor when we return in October, we are keeping the cabinet doors in another bedroom.
|
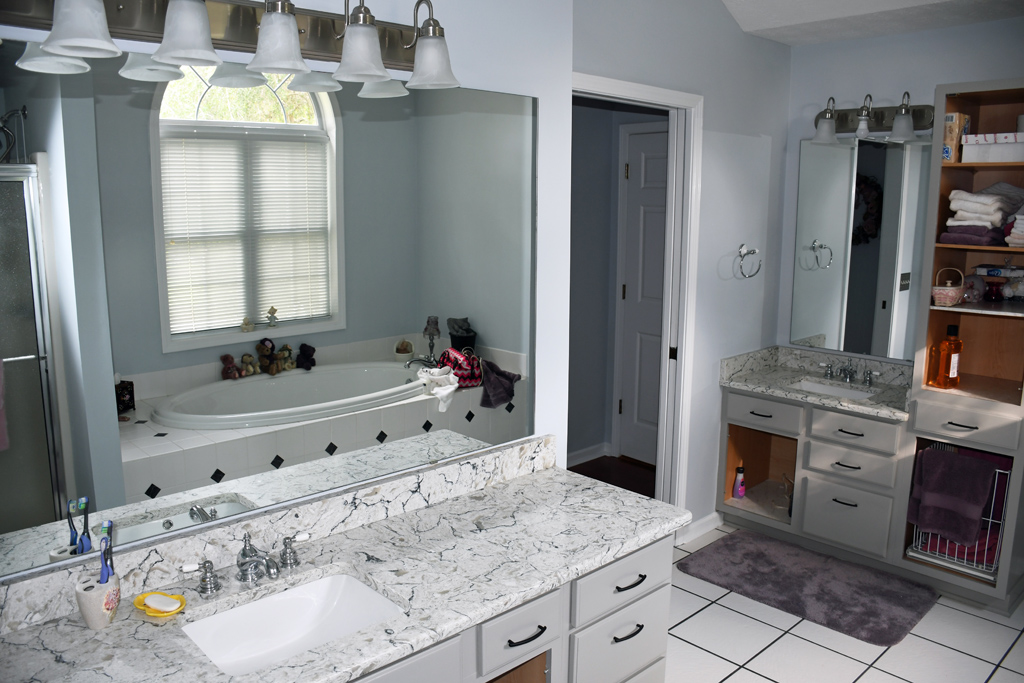
|
|
This photo shows the end of Judy's vanity as well as Buff's. Not shown off to the right is the toilet area. Judy had a recepticle added to the toilet area to accomodate our heated toilet seat and heated towel drying rack.
|
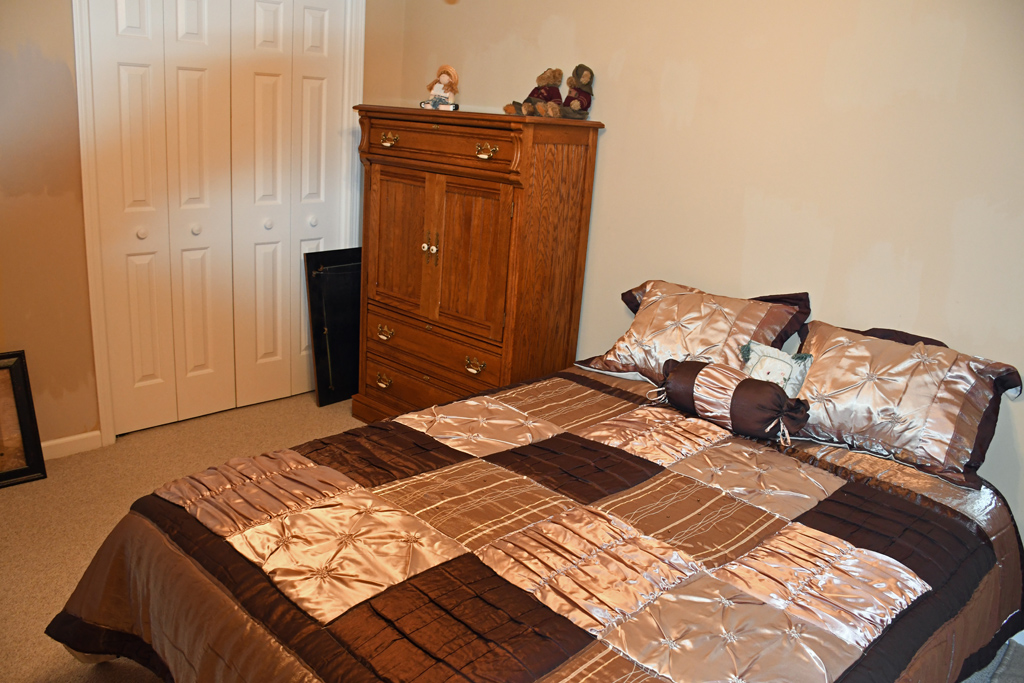
|
|
Moving to the other end of the house is the guest bedroom. This room still needs to be painted, but Judy wanted to decide what bedspread she is going to use before picking the paint color. Right now we have our old waterbed set up in here with the bedspread we used in the master bedroom of our last house.
|
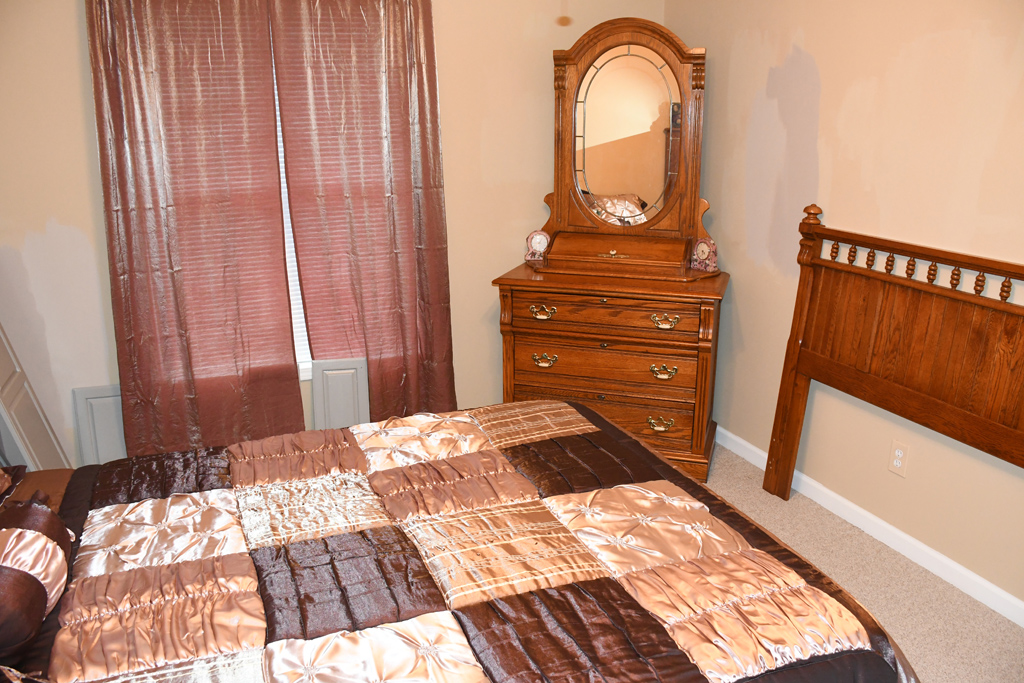
|
|
This is another view of the guest bedroom. You can see the master bathroom vanity doors being stored along the wall.
|
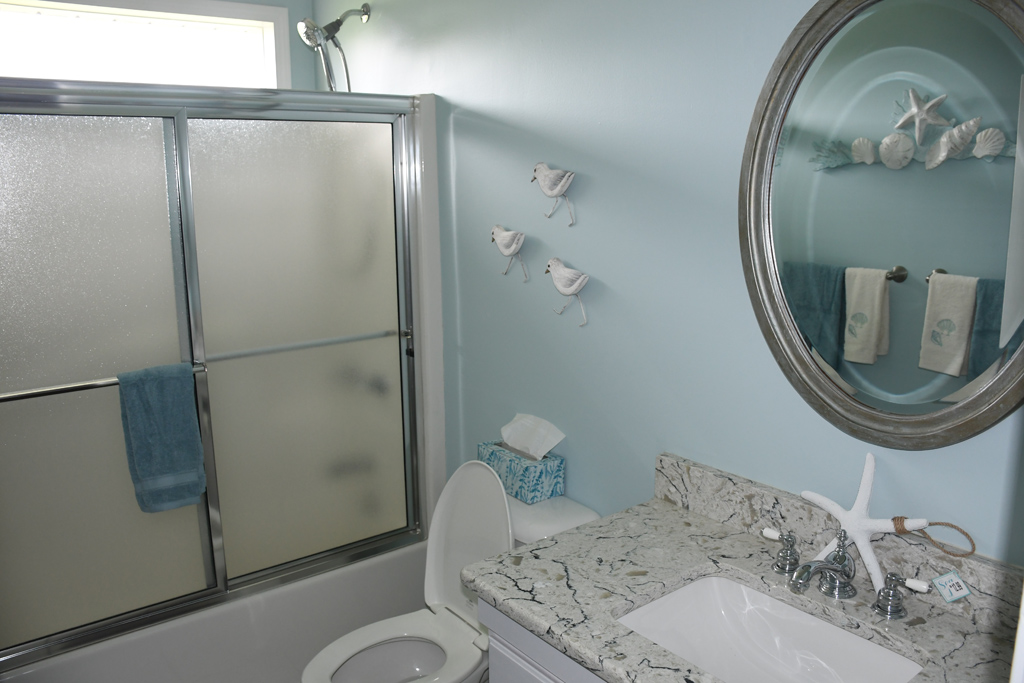
|
|
This is the guest bathroom. Judy stripped the wallpaper off in this room and painted it in June when we came down for the closing.
|
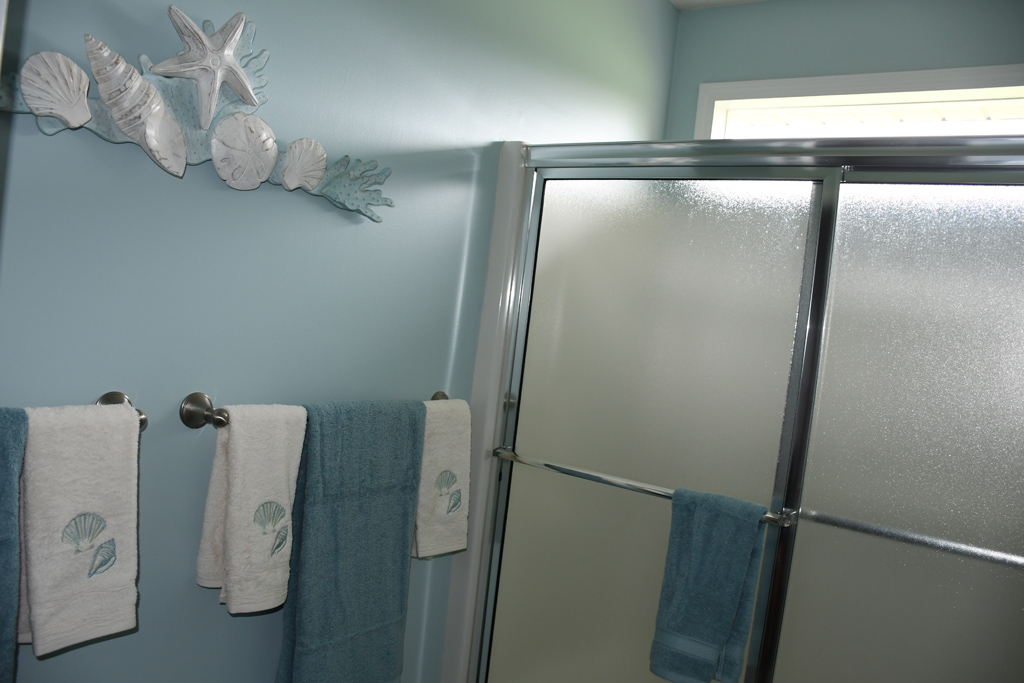
|
|
This room obviously has a seashore theme. Why not? We're only 10 minutes from Sunset Beach.
|
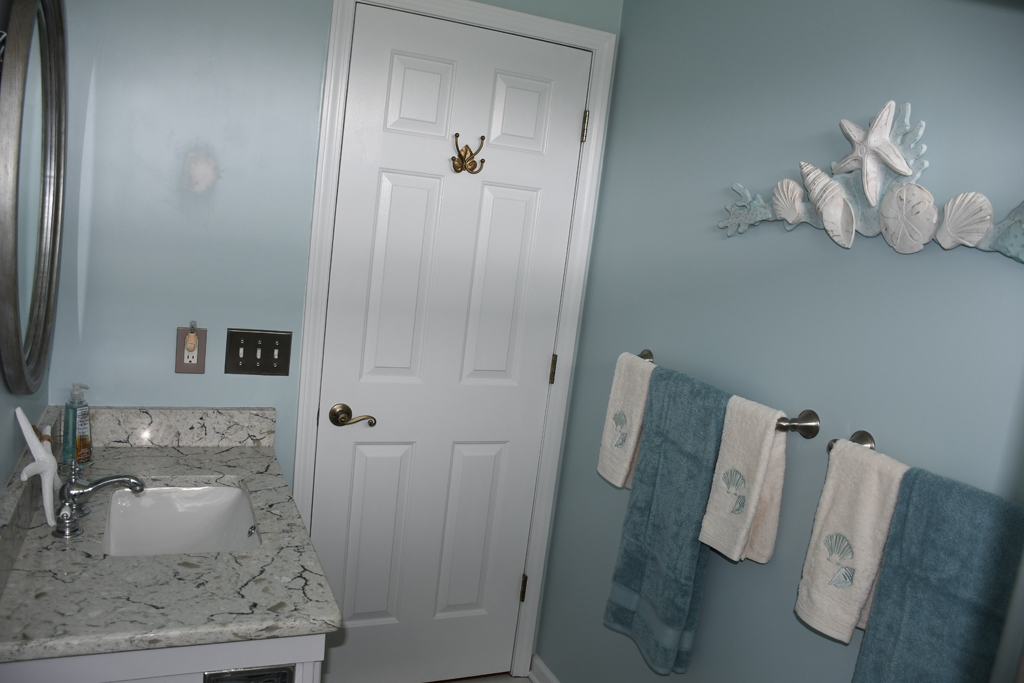
|
|
One last view of the guest bathroom
|

|
|
This is Judy's get-away room, which she painted this last trip. She is still undecided what furniture she wants in this room. She is thinking about moving the piece shown to another room, and putting in a day bed (for guests) and a desk.
|
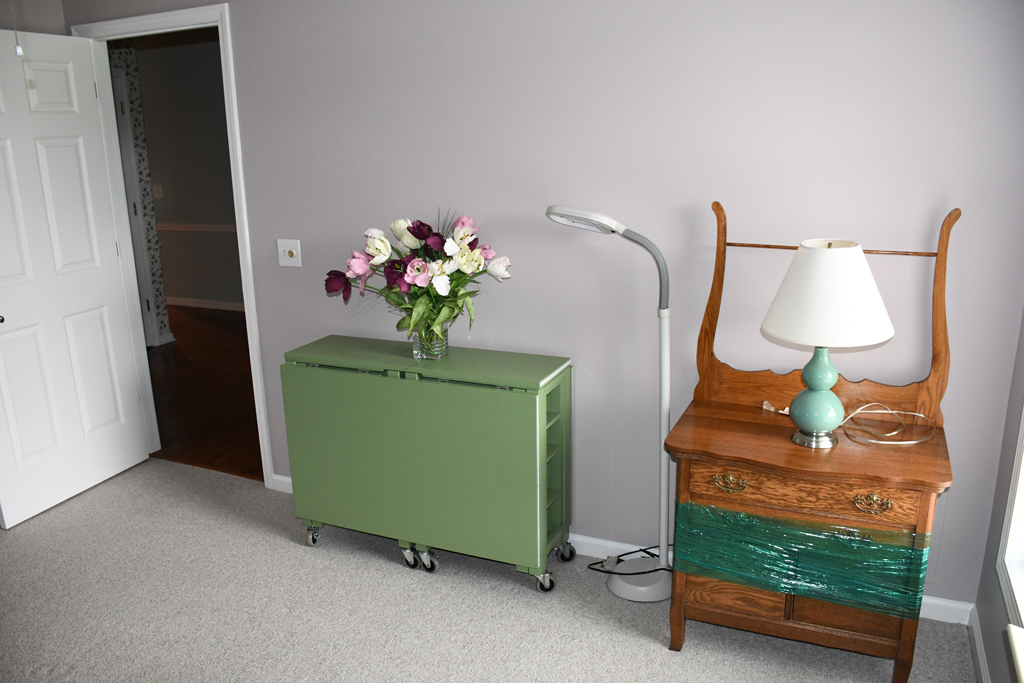
|
|
This is another view in Judy's room. We purchased The green work table right before we sold our last house four years ago. It opens up into a great craft working space.
|
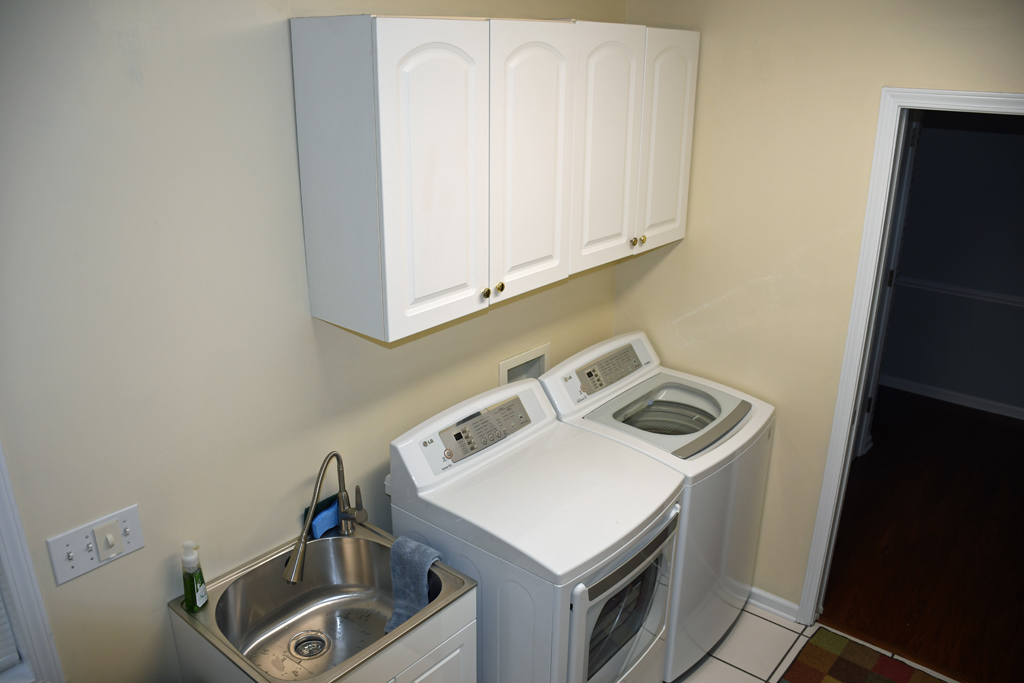
|
|
Next to the guest bedroom and bathroom and Judy's room is the laundry room. This room has a laundry tub as well as lots of storage area.
|
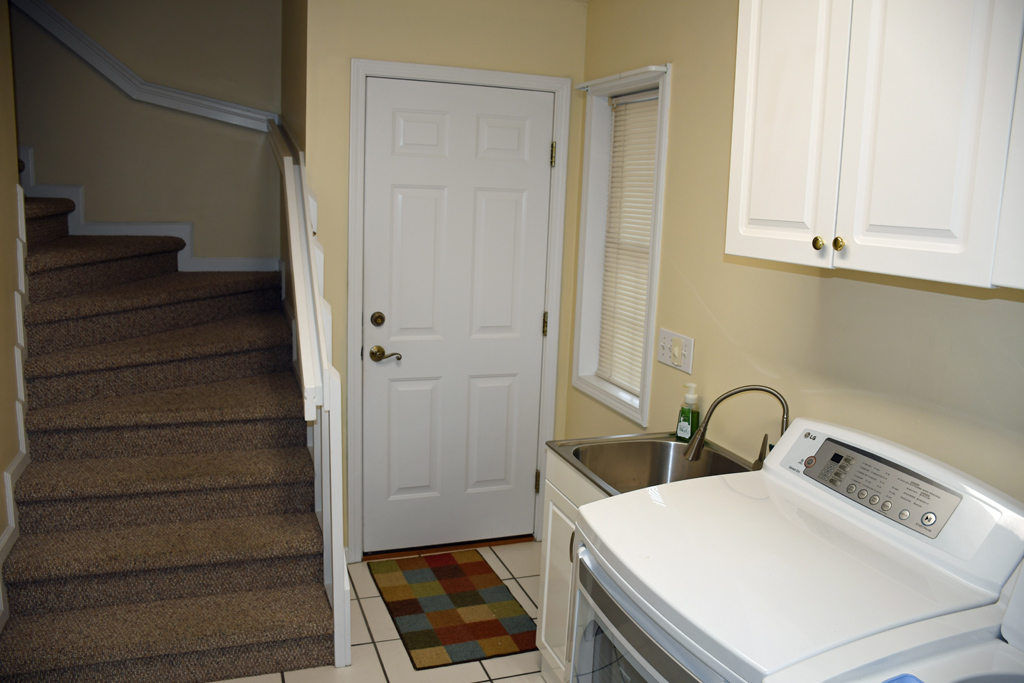
|
|
This view of the laundry room shows the door going to the garage. The steps lead up to the bonus room, which will be Buff's room. We are replacing the tile in this room as well.
|

|
|
This is the bonus room above the garage. We moved the couch upstairs.
|
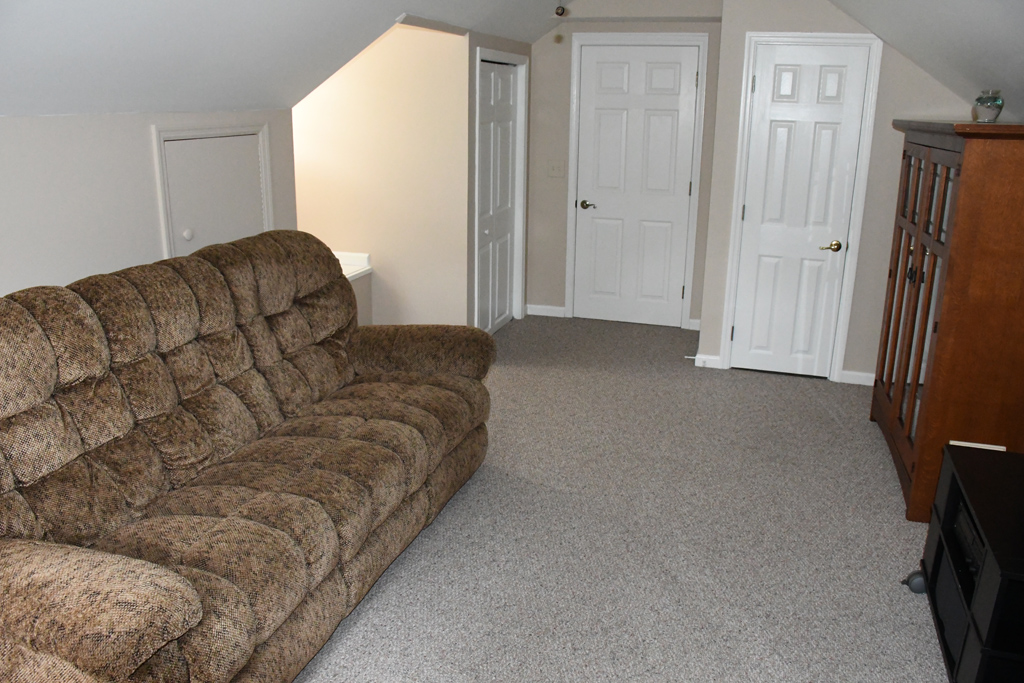
|
|
This room has a number of areas for storage. On both sides are very large cubby holes (you can see the door to one behind the couch) where we can store tubs with holiday decorations, etc. Also there are storage areas under each dormer. The best part of the bonus room is that it has its own bathroom (door on the right).
|
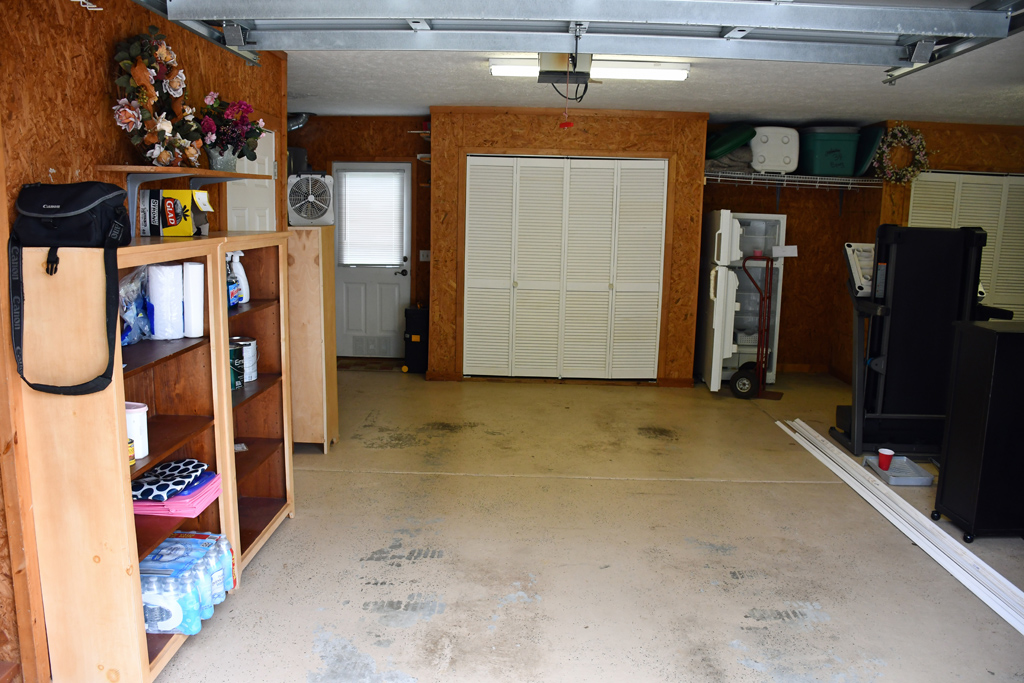
|
|
When we got down to North Carolina, we unloaded everything from our rental truck into our oversized garage. Again there is plenty of storage space. In the back are two large storage areas. The door in the back leads to the outside. The door on the left is another storage closet. We brought many of our old bookcases down, and these are spaced around the perimeter of the garage for storage.
|
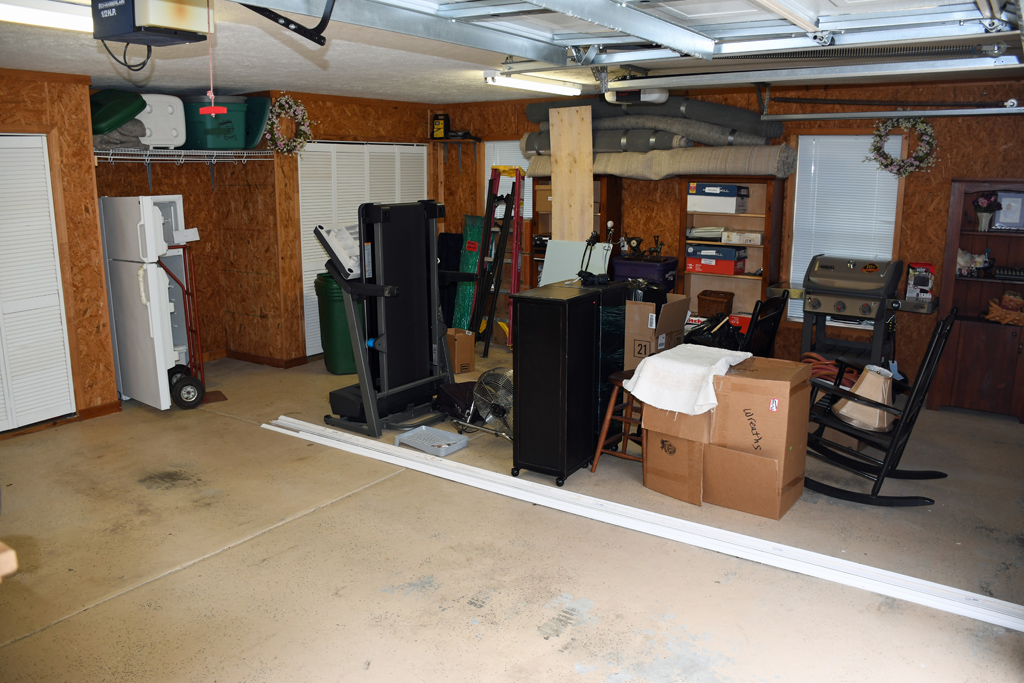
|
|
This side of the garage still has a few things that need to find a home. Having a refrigerator in the garage was a big plus.
|
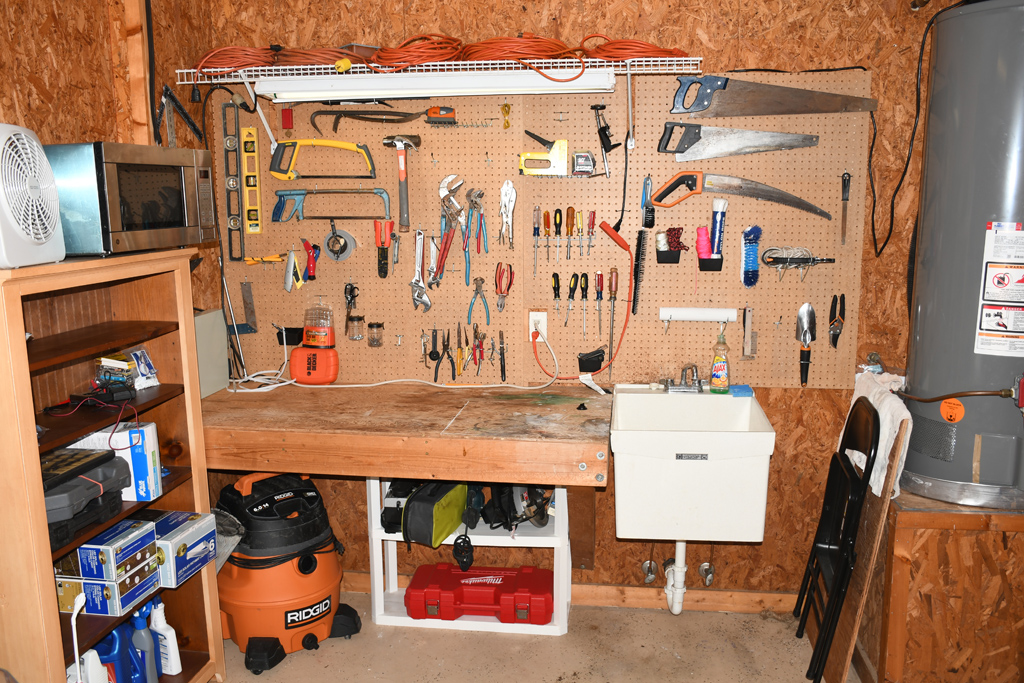
|
|
In the corner of the garage is this work area, which also has a wash tub. So having a refrigerator, a microwave and a sink, I can now make my own breakfast and lunch without even going into and "dirtying" up the kitchen. Judy likes that, and so do I!
|
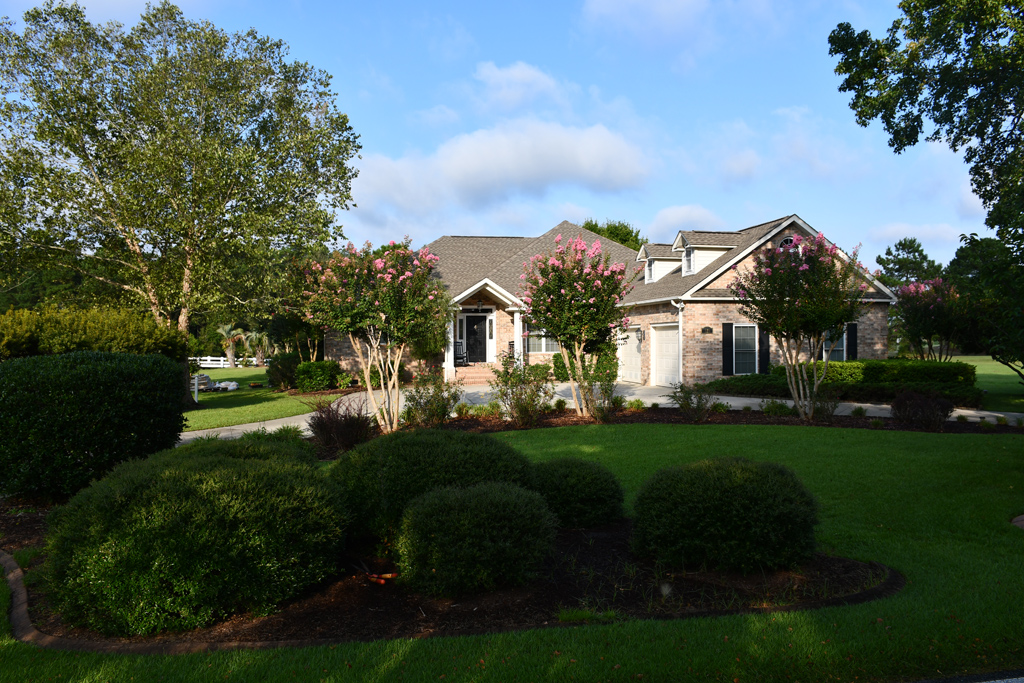
|
|
This is view of our house as you drive by. There are 1500 homes in the plantation, and we are the first house on the left.
|
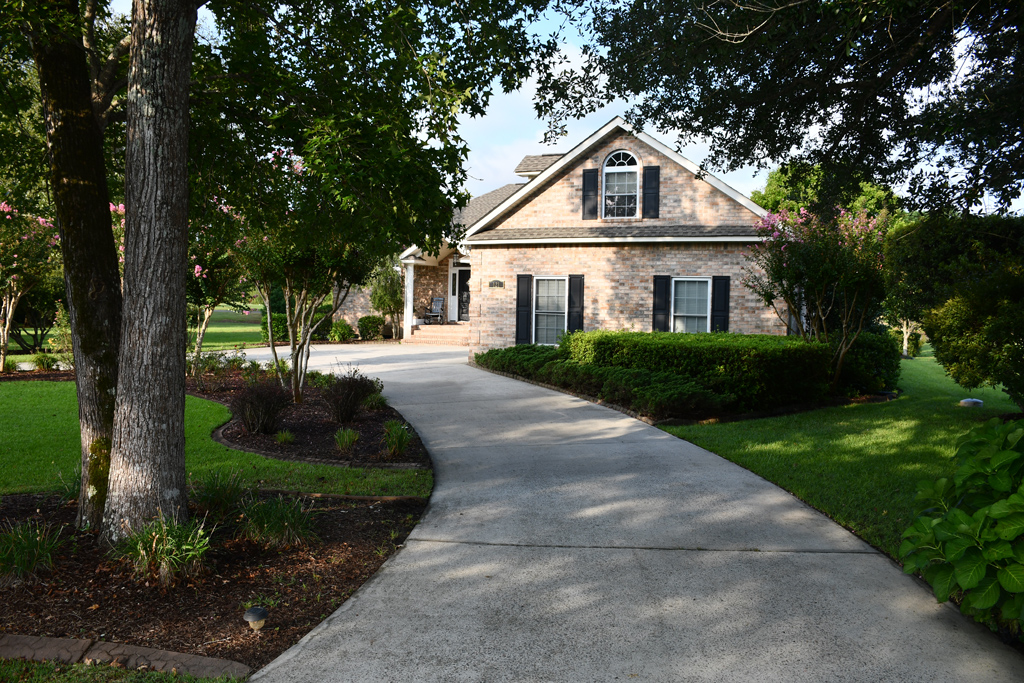
|
|
We have a large circular concrete driveway. This shows coming in from the street. The driveway had blackened quite a bit, so the last two days we were there I power washed most of it.
|
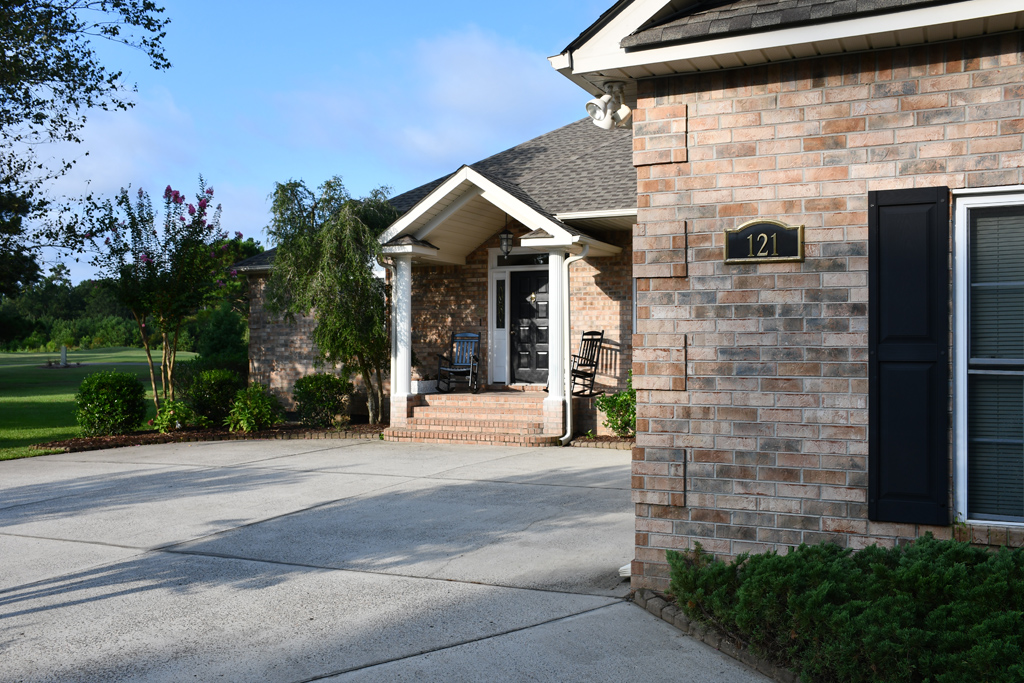
|
|
This is a little closer to the house. When we came down for the closing, we purchased the two black rocking chairs for the front porch.
|
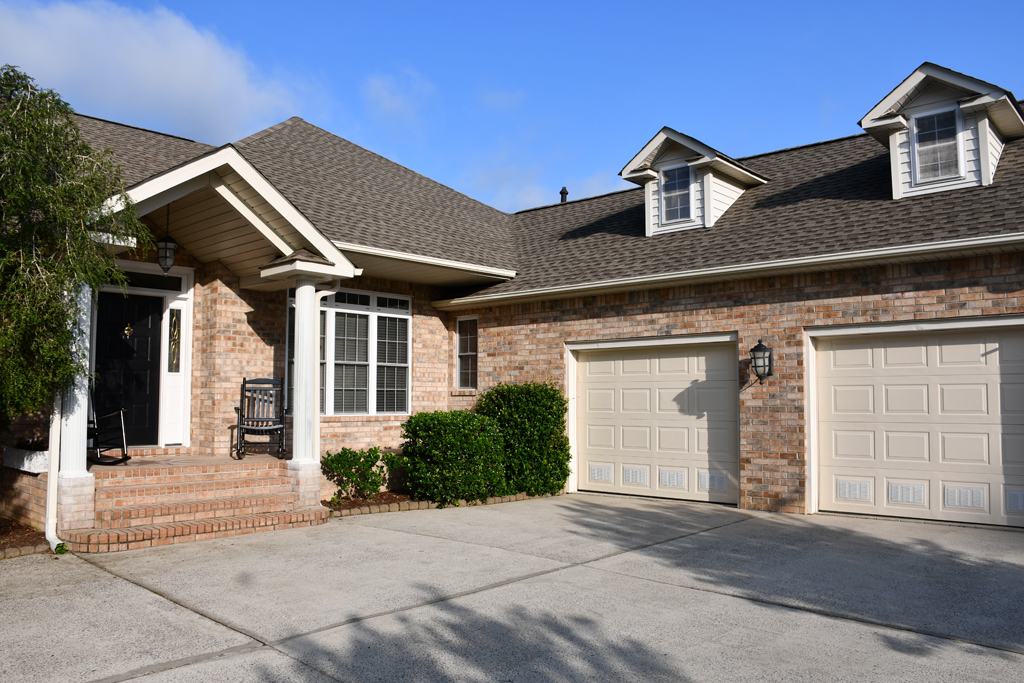
|
|
This picture shows the most of the front of the house. The windows to the right of the front door are the dining room windows, and the small window to the right of that is in the laundry room.
|
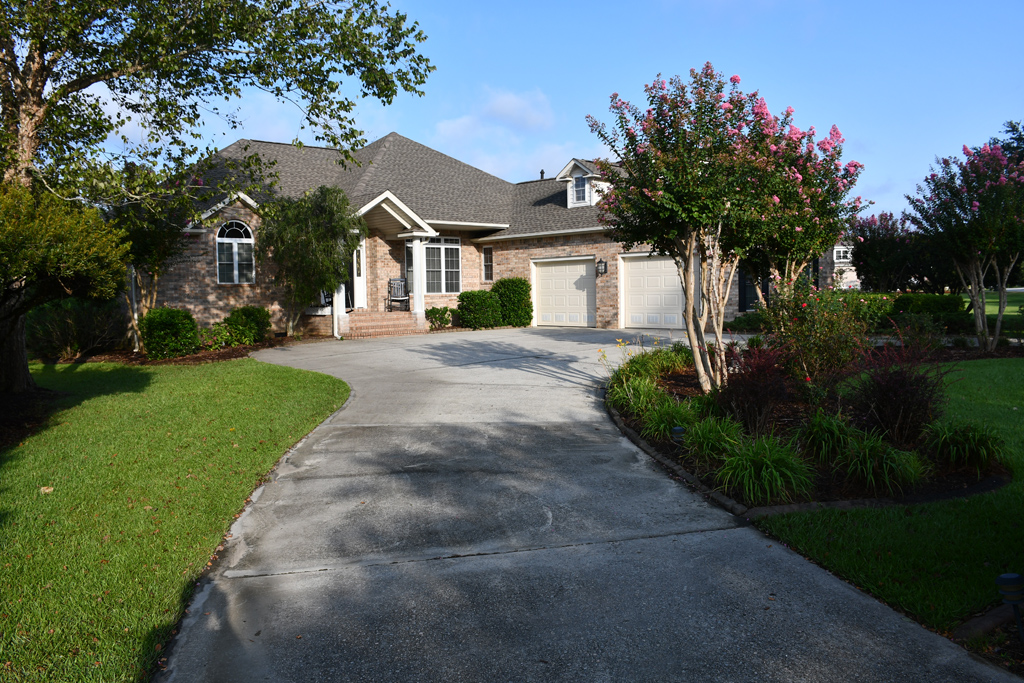
|
|
This shows the other side of the driveway. Notice the first few sections that didn't get power washed this time. The windows on the left are over the master bath tub.
|
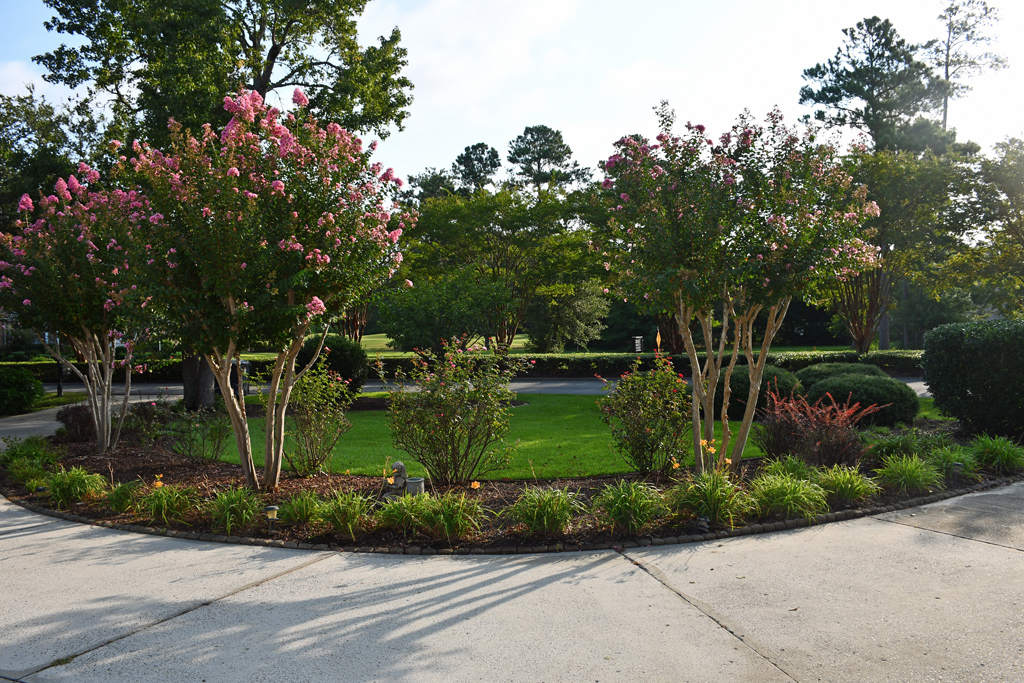
|
|
This is our front yard. We didn't have too much time to work on it, but I was able to trim the Crape Myrtle trees and do a little weeding.
|
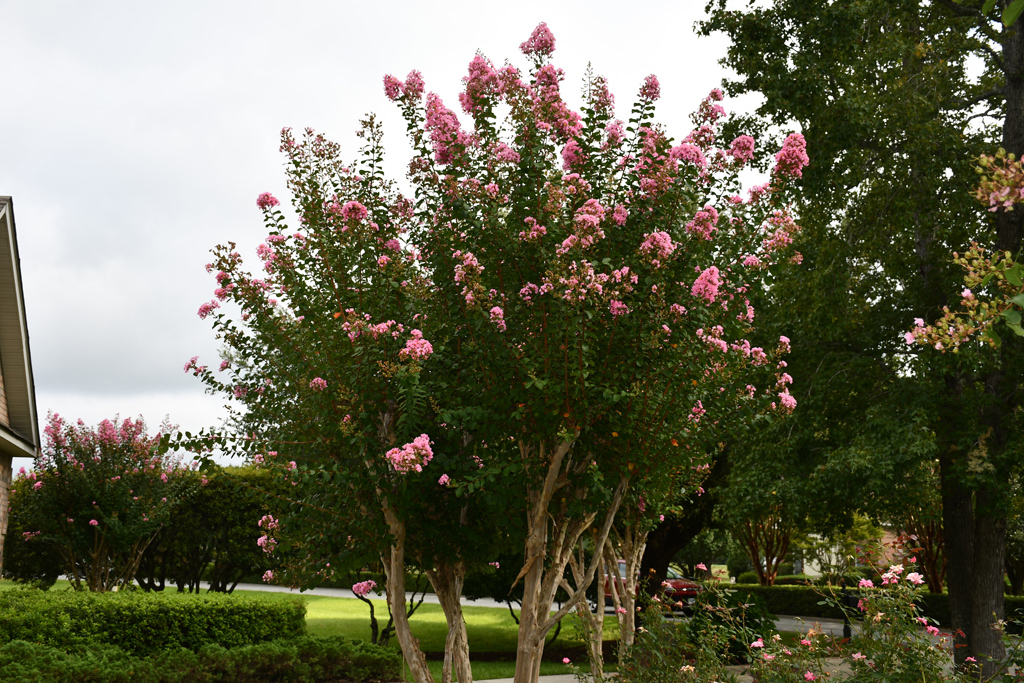
|
|
This is a close-up of one of our 7 Crape Myrtles.
|
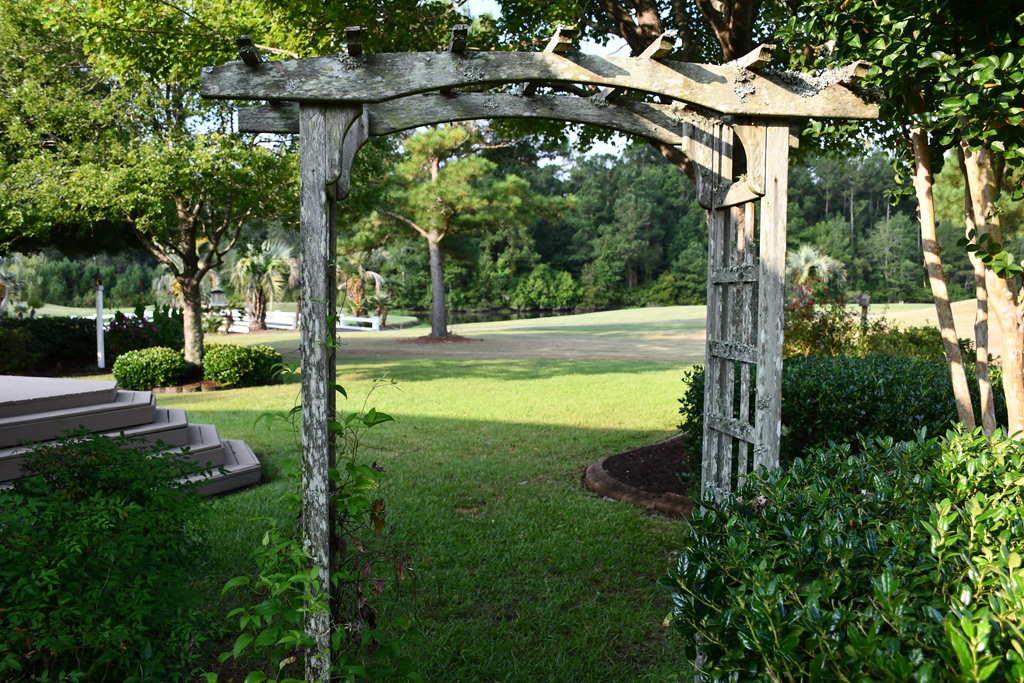
|
|
This is our entrance into the back yard.
|
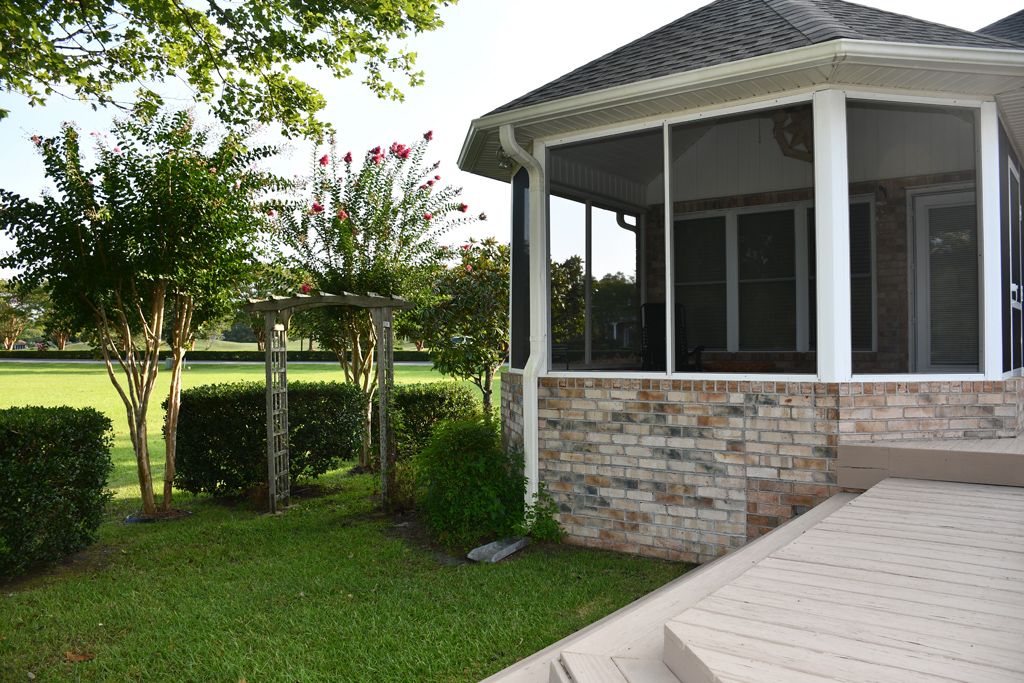
|
|
Looking back at this entrance, you can see the screened-in porch. In between our visits, Judy's uncle Frank replaced all of the porch screens. The Carolina room is directly behind the porch. Off to the left are two vacant lots, which provide a lot of space between us and our nearest neighbor.
|
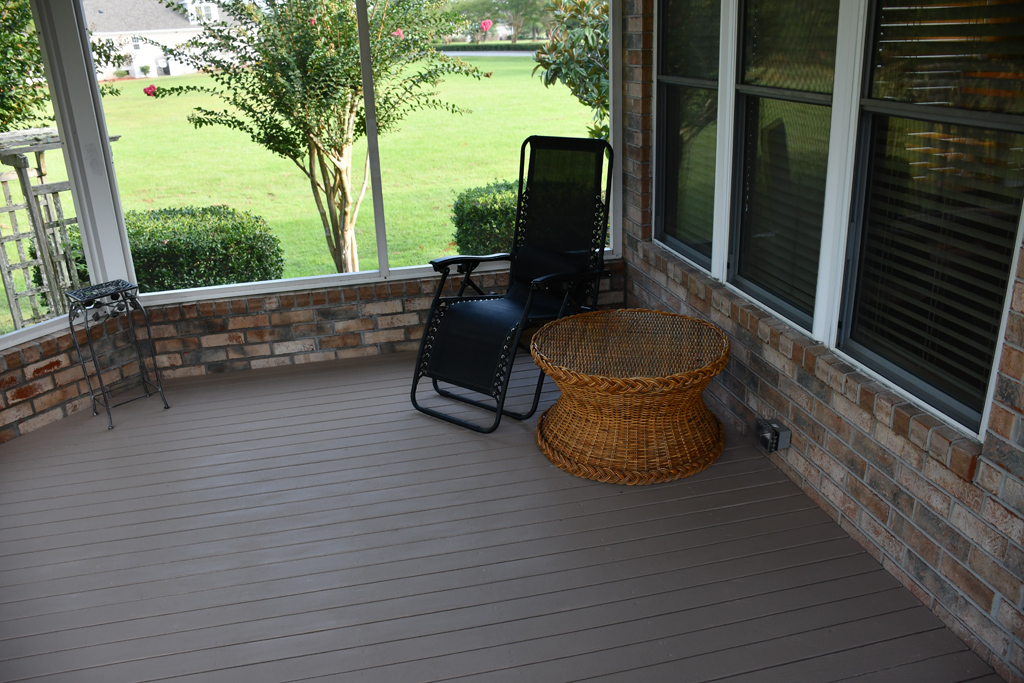
|
|
This is our porch. I painted the floor during our August trip, but we have not gotten any furniture yet. You can see our nearest neighbor's house in the back.
|
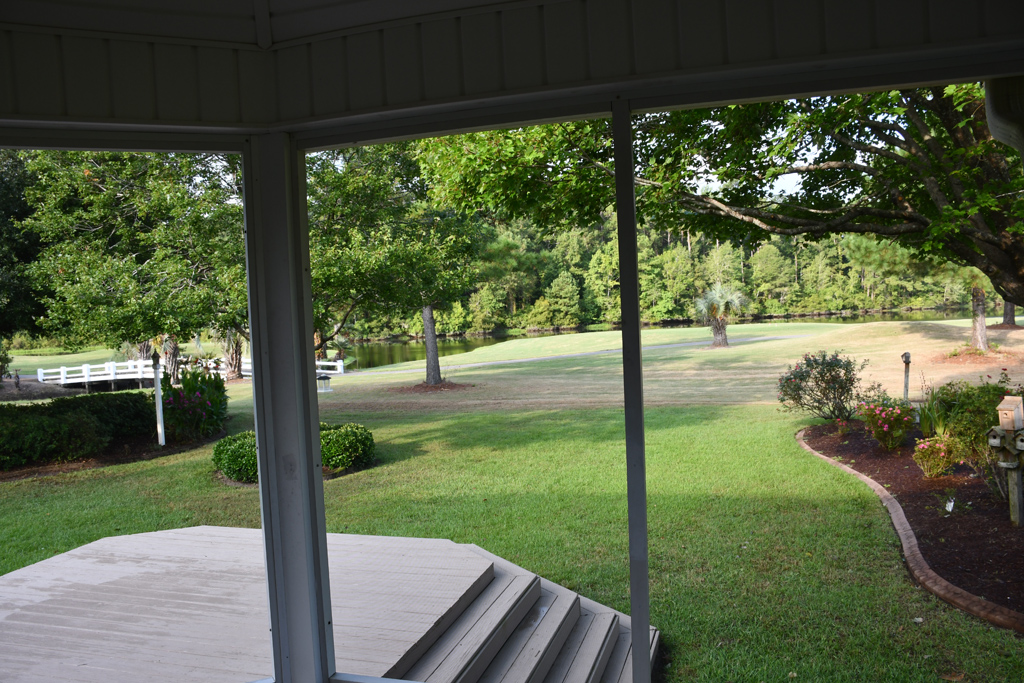
|
|
This is the view from the porch. On the left notice the white bridge that the golf carts use to cross over the creek. The very large pond extends a long way, past the right of the picture.
|
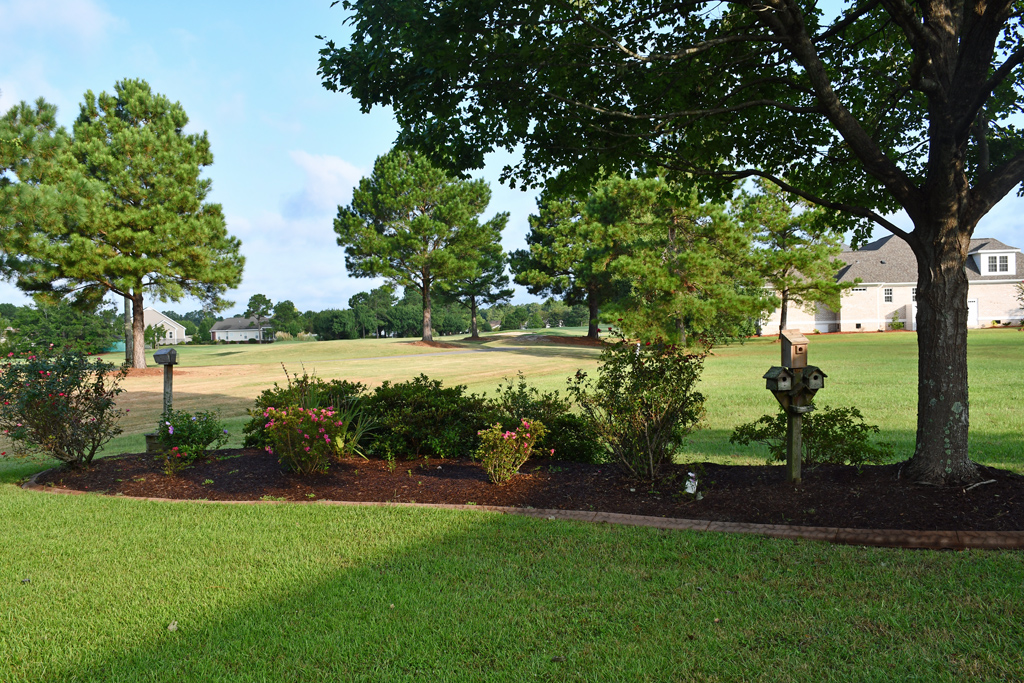
|
|
This is one of our numerous flower beds. There is an programmable irrigation system that waters the lawn and the beds.
|
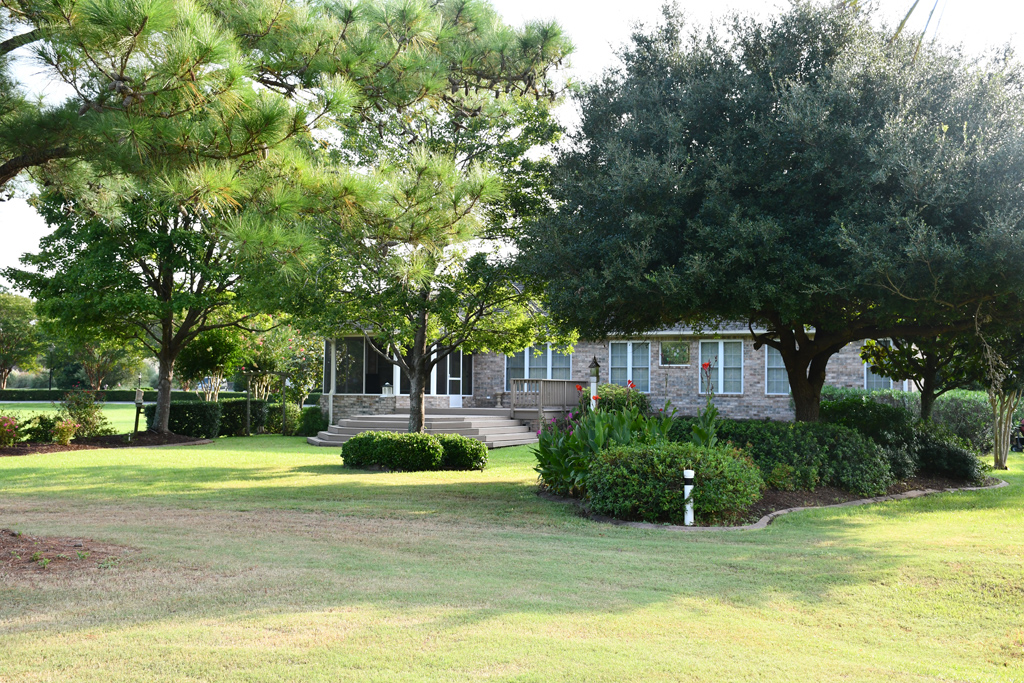
|
|
This view shows most of the back yard. I did some major trimming to the tree on the right. Our property ends where the grass changes color. I was actually standing in the golf area when I took the picture. It's nice to have the golf club mow all the lots around and behind us. For the time being, we are continuing to use Mendoza to mow and trim the lawn. He has been doing this property for 20 years now, and he only charges $35 each visit which now is every other week.
|
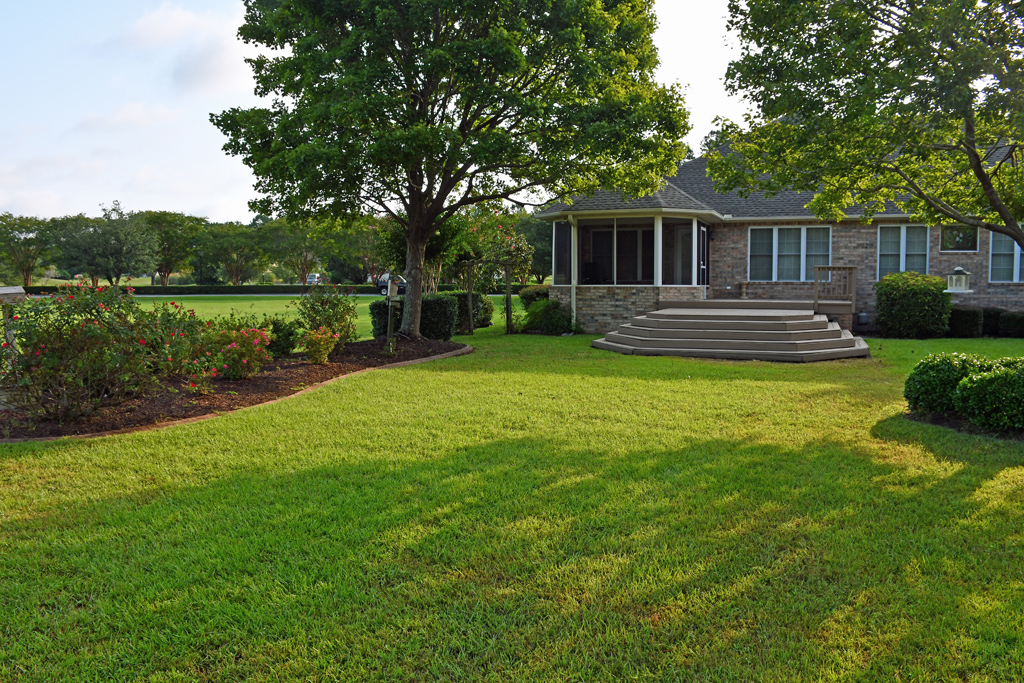
|
|
This is a little closer view of our back yard.
|
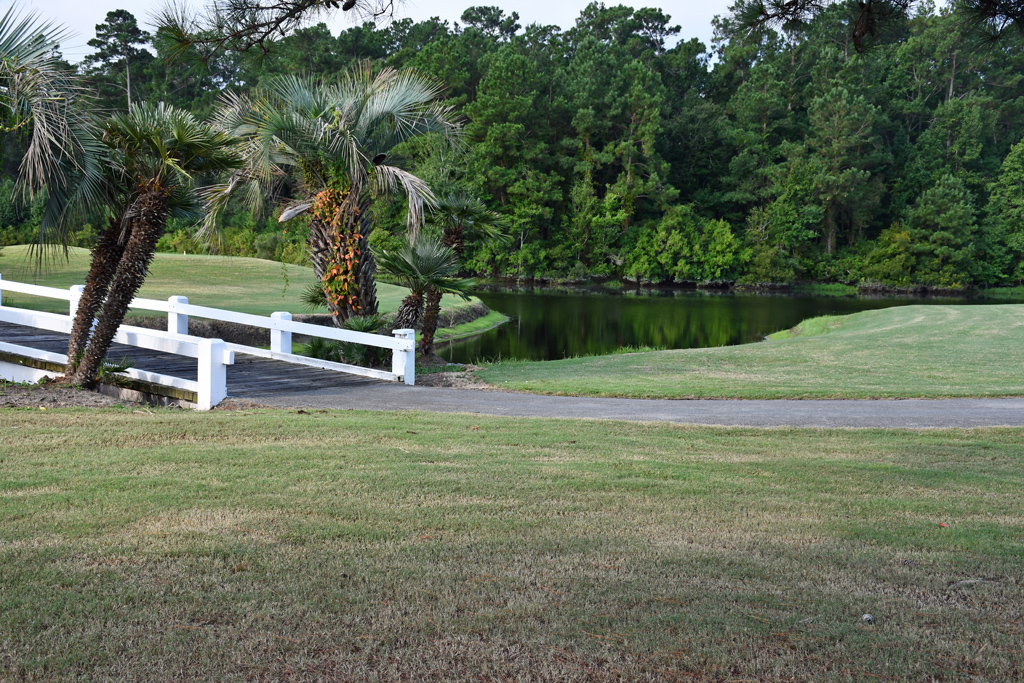
|
|
This is a close-up of the golf cart path bridge. Throughout the day, from time to time a set of golfers will pass through. I spoke to a man and his two sons who were vacationing from Canada fishing for bass in this pond. They said they had caught one there the day before, and they also spotted a small alligator.
|
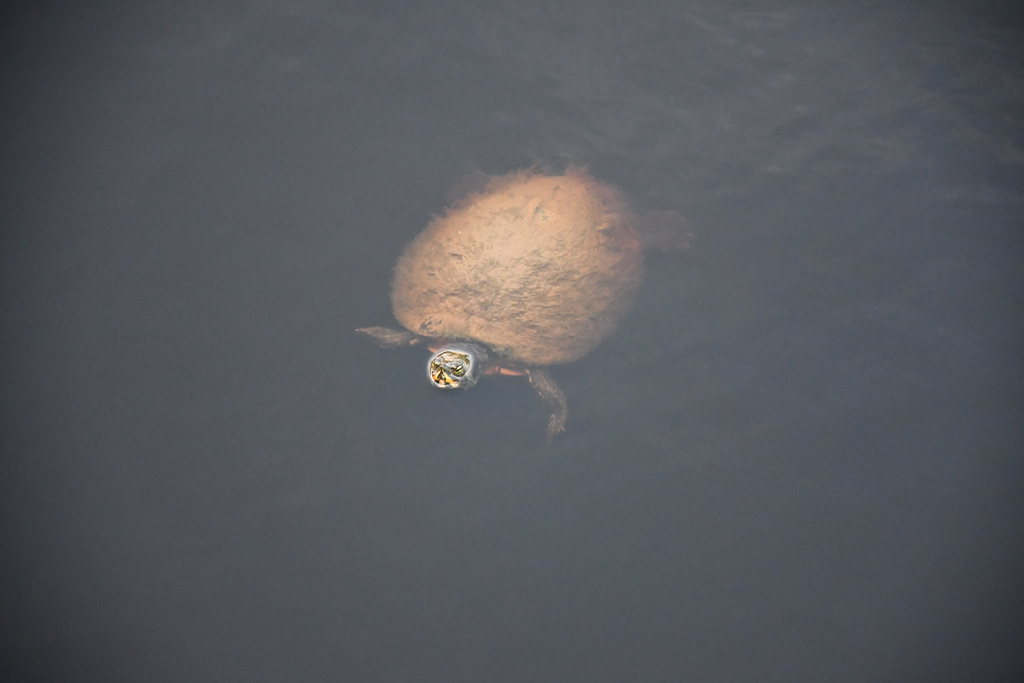
|
|
There are also many large turtles living near this bridge.
|
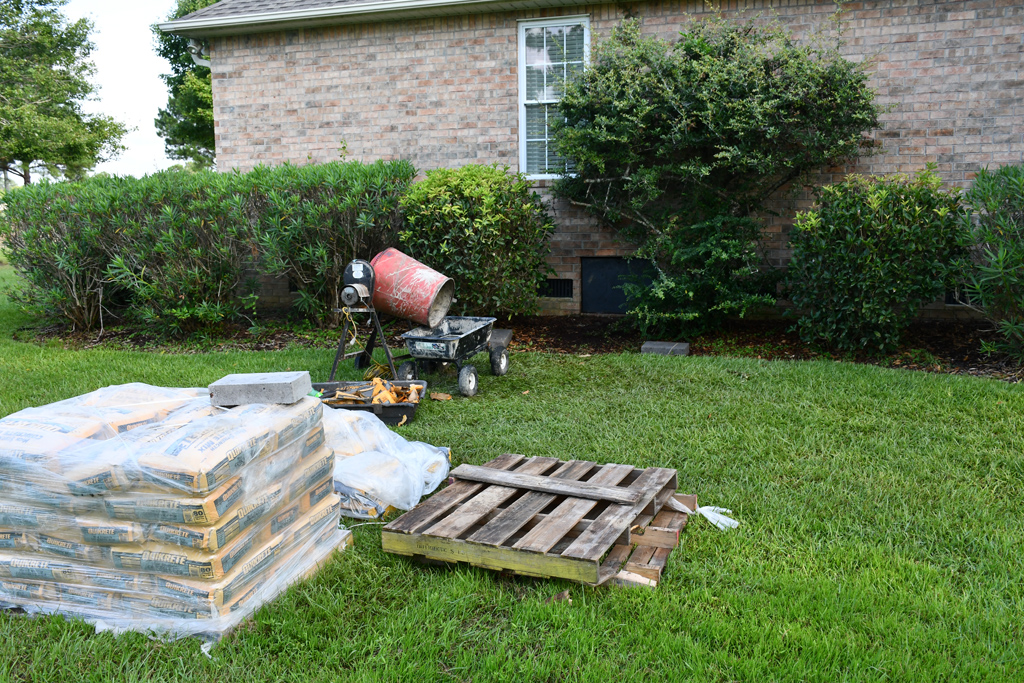
|
|
One negative note: While we were there this time we discovered that the foundation for the house leaves something to be desired. To put our minds at ease and to ensure we have no major problems down the road, we are having the foundation re-inforced. To do this job, they have to mix concrete outside and then carry it through the small opening you can see into the crawl space below the house. They are putting in footers and then interlocking piers around the existing one row of piers. They estimate this work will take one month. As you can imagine, this is an expensive underaking. We still believe that the purchase of his house is a good investment.
|